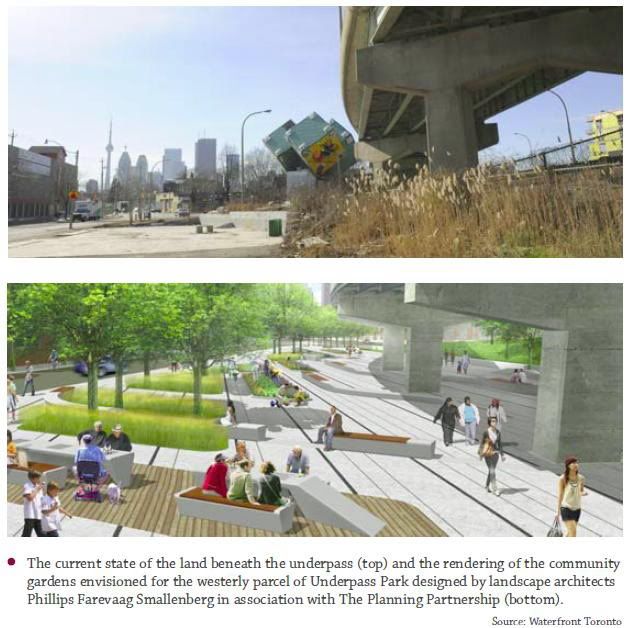Novae Res Urbis
some interesting facts noted ~
*********
BRIGHTEN THINGS UP - Underpass Park
March 12, 2010
A derelict dumping ground below several road overpasses is going to be transformed into three illuminated and welcoming parks by next spring, as Waterfront Toronto speeds up redevelopment of West Don Lands for the 2015 Pan American Games.
Designs for Underpass Park were unveiled this week by renowned landscape architecture firm, Phillips Farevaag Smallenberg. The firm aims to make the three parcels totalling just over 1 hectare (2.7 acres) useful for the everyday passerby by implementing creative lighting techniques for safety and public art to animate the space.
“It’s taking something that’s incidental and making something that’s no longer incidental,†landscape architect Greg Smallenberg told media at a briefing this week on the $5.3-million project.
The parks will stretch across three separate parcels of land below the concrete overpasses of Eastern Avenue, Richmond Street East and Adelaide Street East. The triangular westerly parcel, the sunniest of the three, will be available for community garden plots.
The other two rectangular parcels are covered by the overpasses—“weather-protected†as Smallenberg puts it— and are designated for recreational space with basketball and ball hockey courts, climbing structures and a possible concession stand.
A portion of the proposed park is owned by the city and the rest by the province. The overall budget covers site preparation, soil remediation, equipment, furniture, public art, design and construction costs,
with work expected to start in May and an opening scheduled for next spring.
Development of the 32-hectare (80 acre) West Don Lands area has been accelerated since Toronto was awarded the 2015 Pan American Games last year. It was slated to be built out over the next 10 to 12 years and will now more than halfway there in just a few years.
When the Games are over, the athletes’ village in the south part of the West Don Lands precinct will be converted into subsidized and market housing. As well, Toronto Community Housing Corporation is developing three affordable housing buildings to the north of Underpass Park. Directly east is River City by Urban Capital, the first private sector development for the precinct, with units currently for sale.
“The Underpass Park is one component of a very comprehensive public realm plan that we have for the entire West Don Lands neighbourhood that has been developed over many years,†said Chris Glasiek, Waterfront Toronto’s vice president of planning and design.
Of the new park, he added, “this is the kind of space we tend to close our eyes to and pretend they’re not even there...hopefully [it] will become a real focal point for the first phase of development in the West Don Lands.â€
Creative lighting is integral to the design of Underpass Park, since the undeveloped area is dark and intimidating. LED lighting will be added to 50 concrete columns and inground and in-wall lights, with illuminated seating areas to brighten the space at all hours and in all seasons.
Public art is another key component. Toronto artist Paul Raff was selected through a jury process to create an interactive piece to complement the park’s design.
Southeast of Underpass Park is the centrepiece of the overall public realm plan: the 16-acre Don River Park built on top of a new flood protection berm. Construction of the park will begin this summer.
