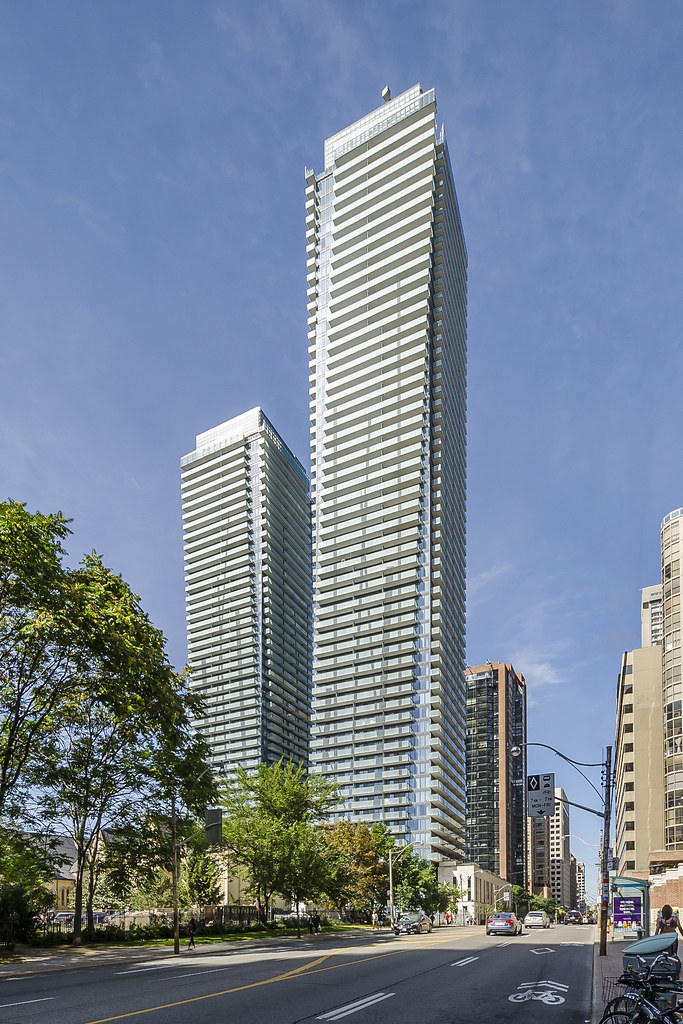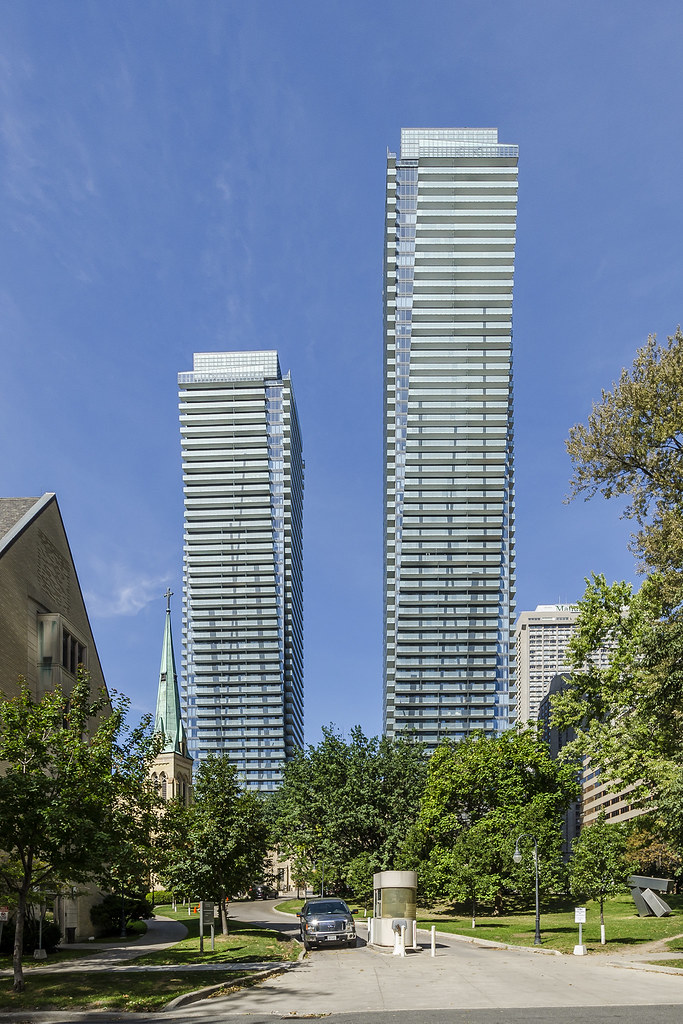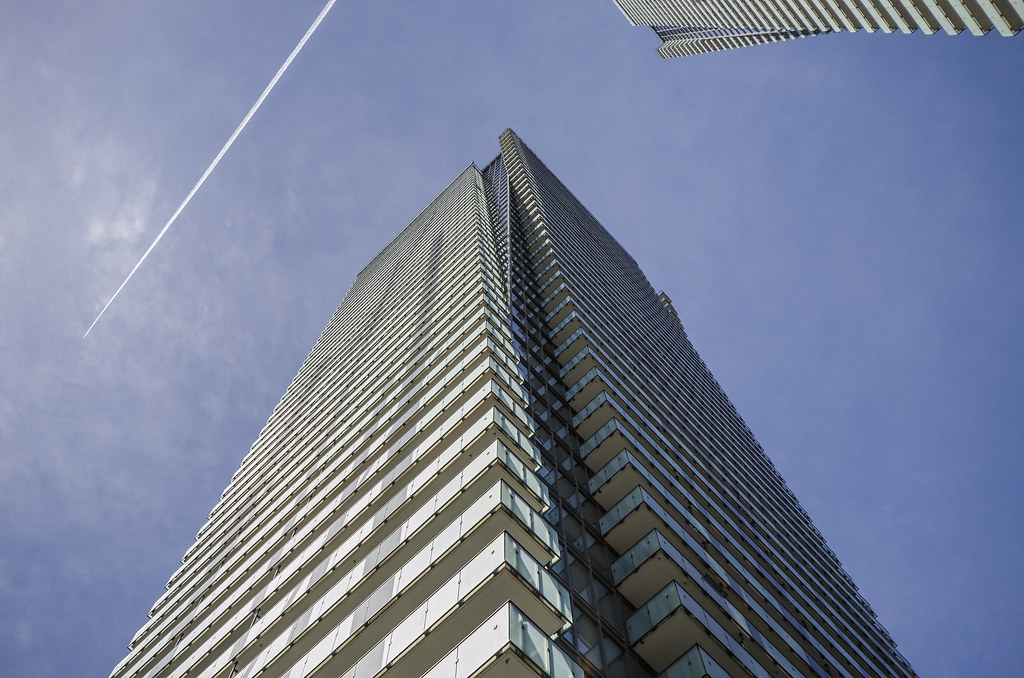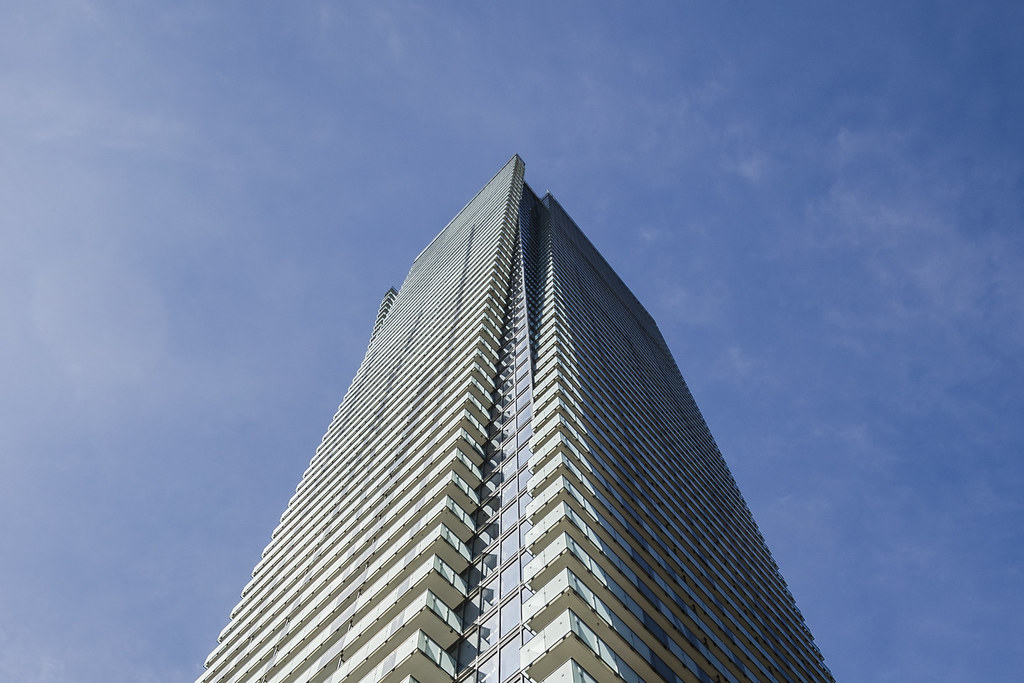You are using an out of date browser. It may not display this or other websites correctly.
You should upgrade or use an alternative browser.
You should upgrade or use an alternative browser.
Marcanadian
Moderator
steveve
Senior Member
Today:
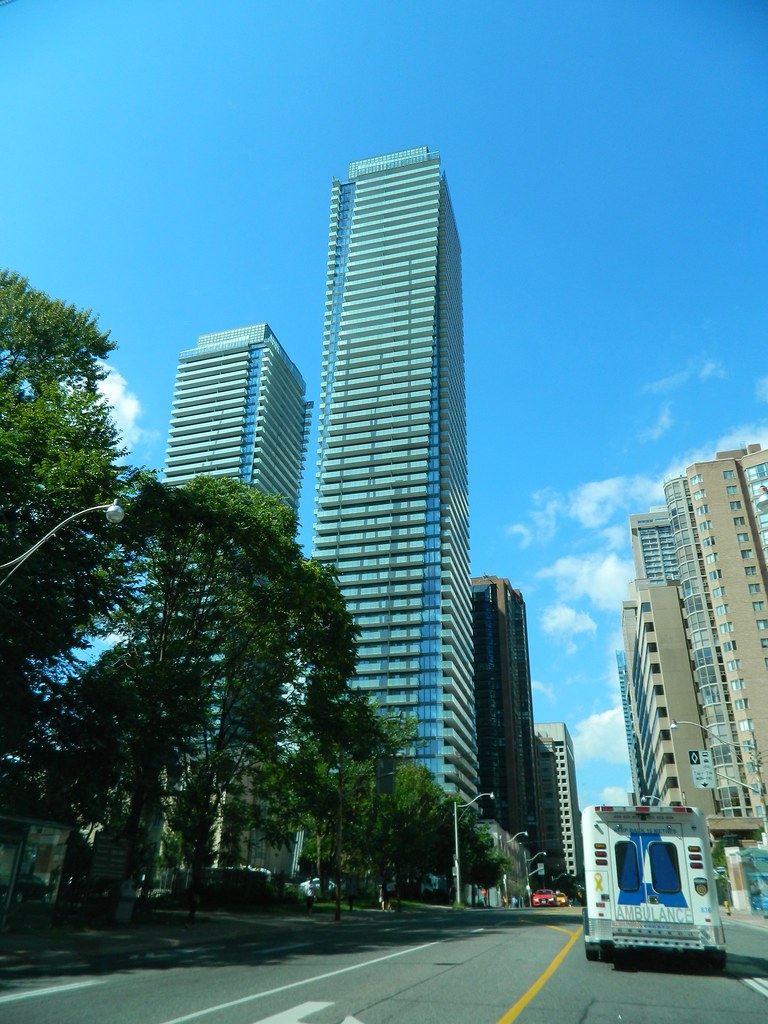
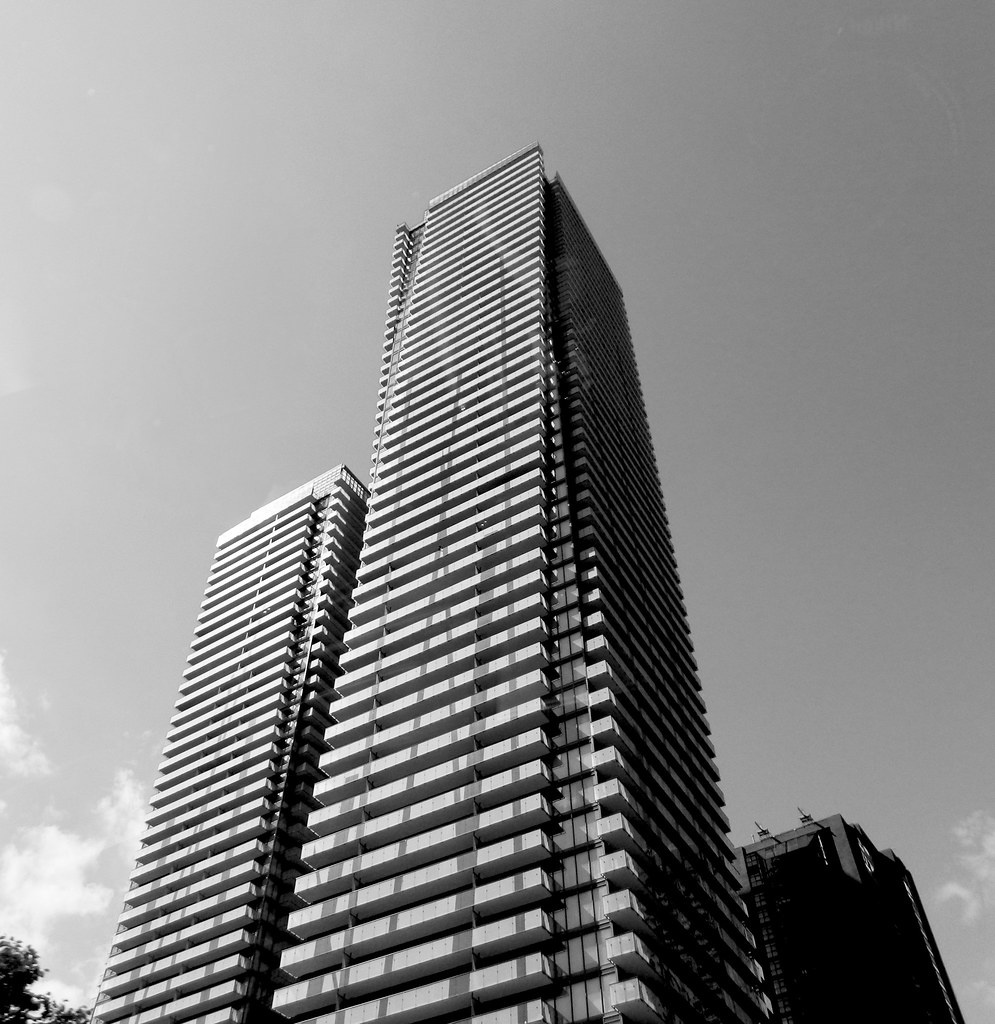


buildup
Senior Member
And now we can look forward to the park being completed along Bay just South.
am29
Active Member
I can't quite enjoy the grass blades design on the balconies, I hoped that they'd be outlined a bit maybe by a black sliver or something. Very hard to understand that it's part of the design when looking towards it from Robarts library area. But I love the copper detailing around ground level.
MafaldaBoy
Senior Member
G.L.17
Senior Member
G.L.17
Senior Member
steveve
Senior Member
Tuesday:
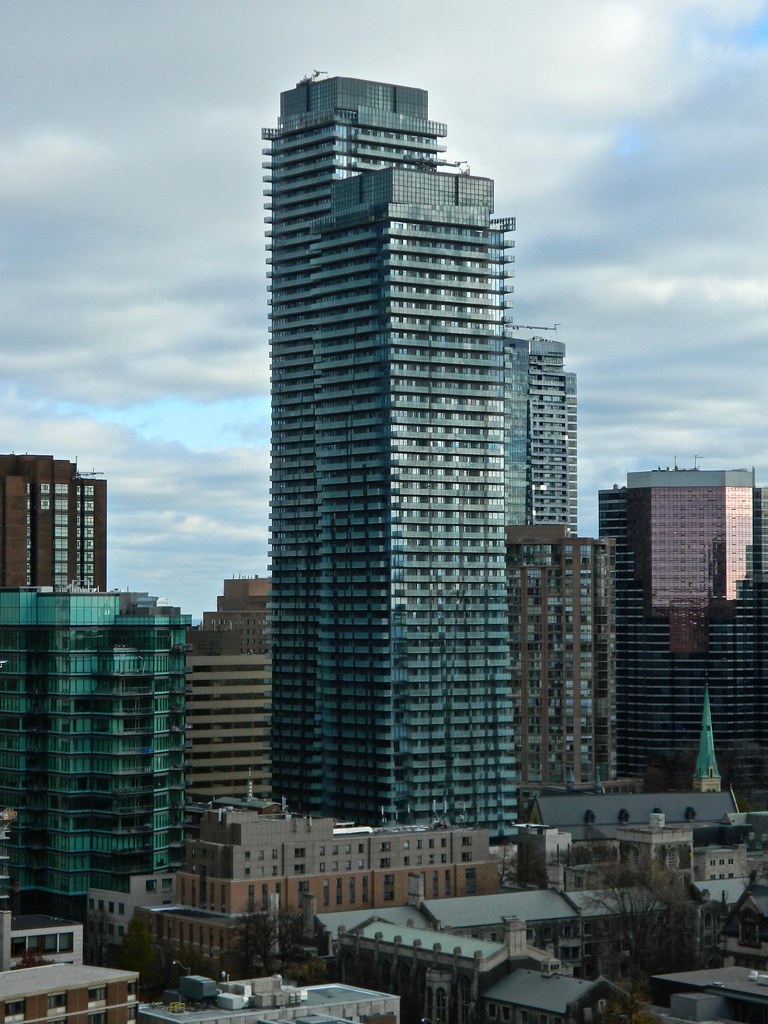

Benito
Senior Member
Benito
Senior Member
The decorative glass in finally coming along on the east tower south side.
Attachments
Miscreant
Senior Member
Member Bio
- Joined
- Oct 9, 2011
- Messages
- 3,616
- Reaction score
- 1,794
- Location
- Where it's urban. And dense.
Almost there. Just finishing touches now.
junctionist
Senior Member
It's nice to see a major high-rise condo project that isn't marred by missing or mismatched cladding panels and balcony railings several years after it topped out. The execution is outstanding.
steveve
Senior Member
BlogTO posted a few photos of a unit in the building a few days ago. I'm only reposting this because it features some images of the amenity spaces atop one of the buildings - something I wish we would have had more photos of by now. I'm a huge fan of sky lobby's, rooftop lounges, and unique amenity spaces as such, this is a really nice one (bonus points for outdoor access). Every resident essentially has access to (better than?) Panorama Lounge's views at any time of the day. Perks...


Source: http://www.blogto.com/city/2017/03/condo-week-65-st-mary-street-toronto/


Source: http://www.blogto.com/city/2017/03/condo-week-65-st-mary-street-toronto/
Last edited by a moderator:
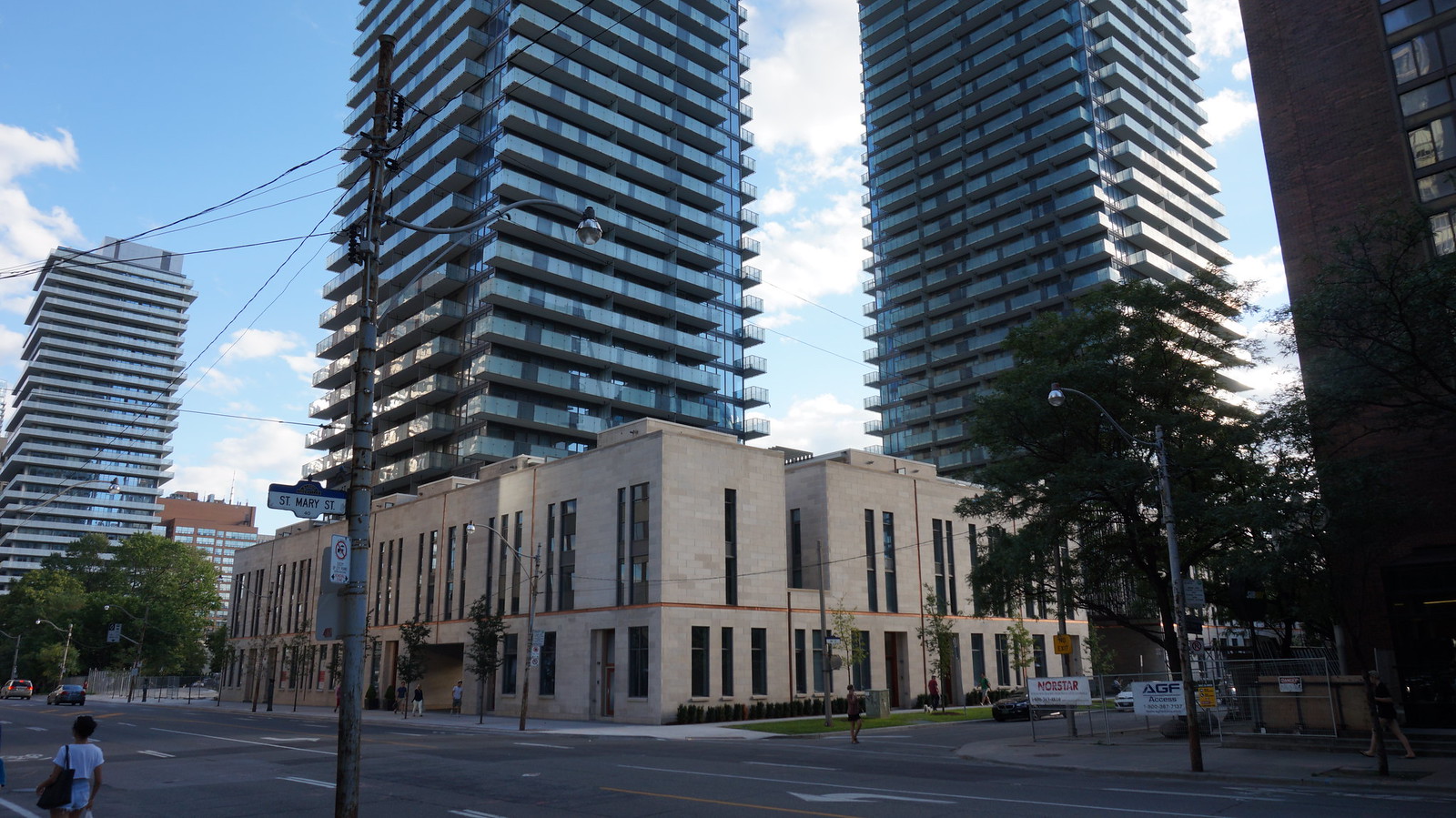
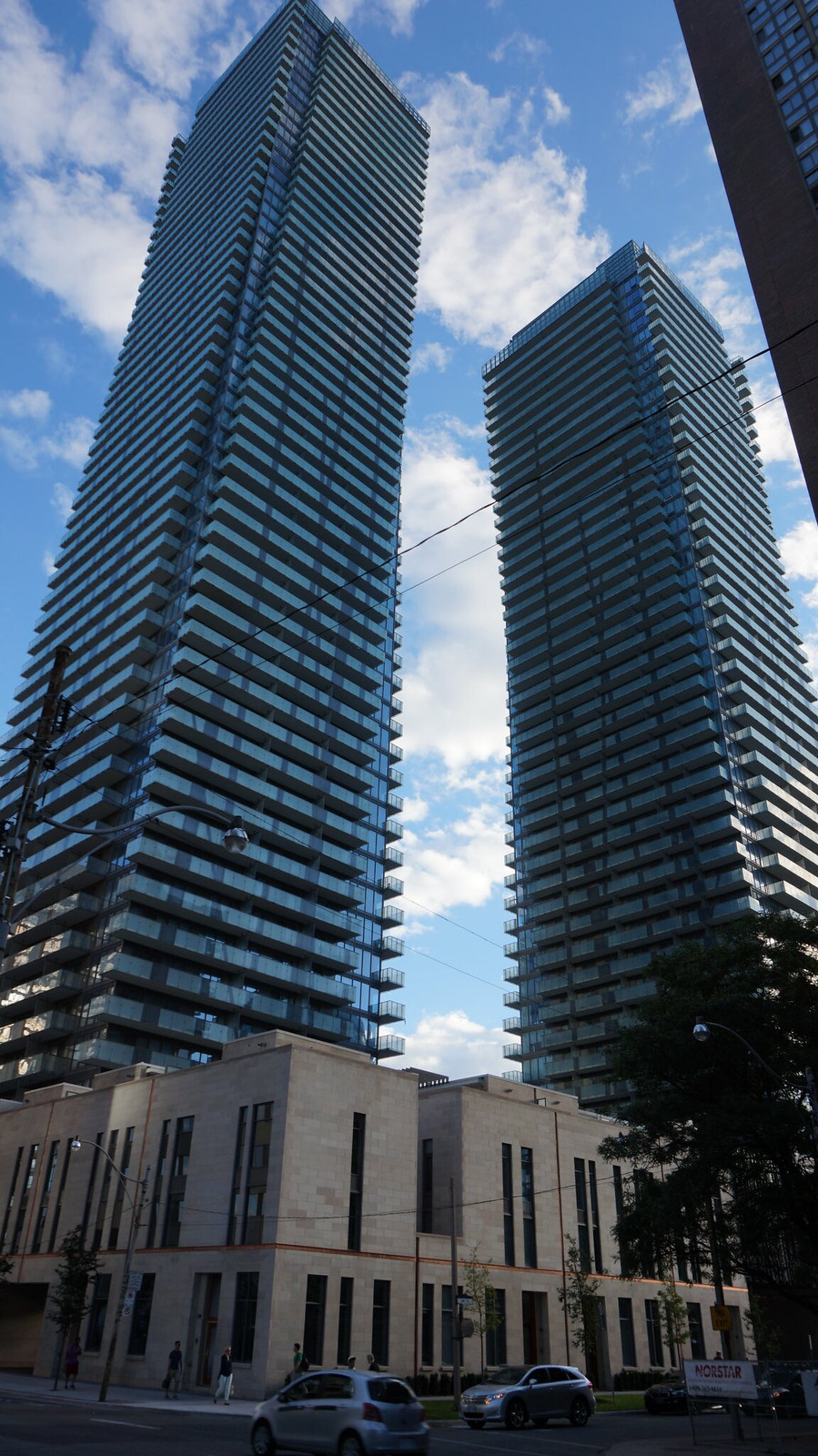
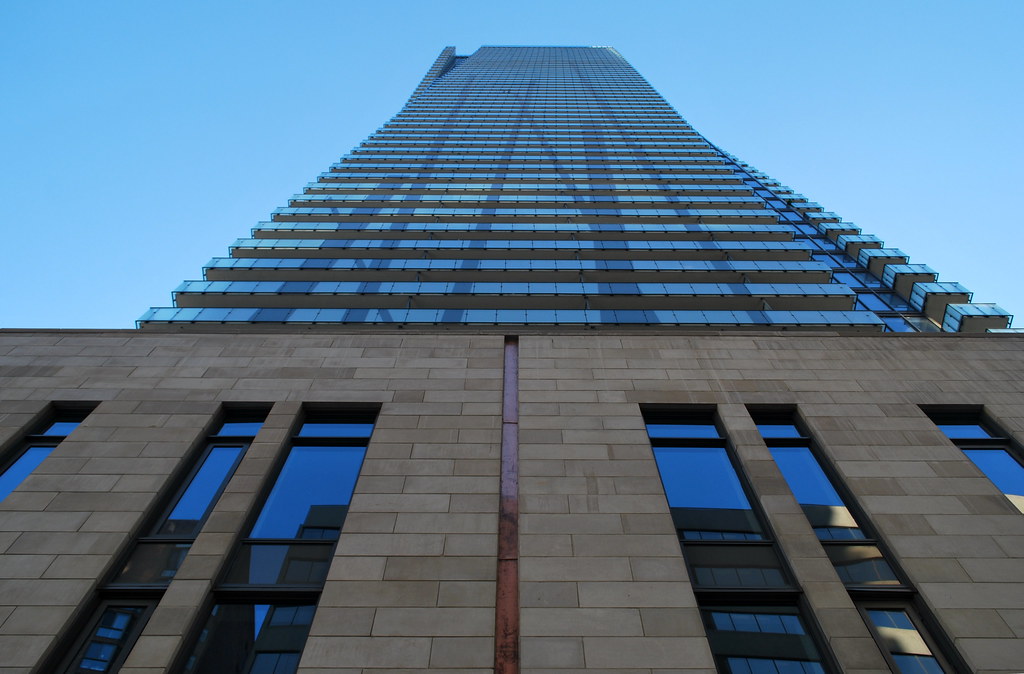 U Condos
U Condos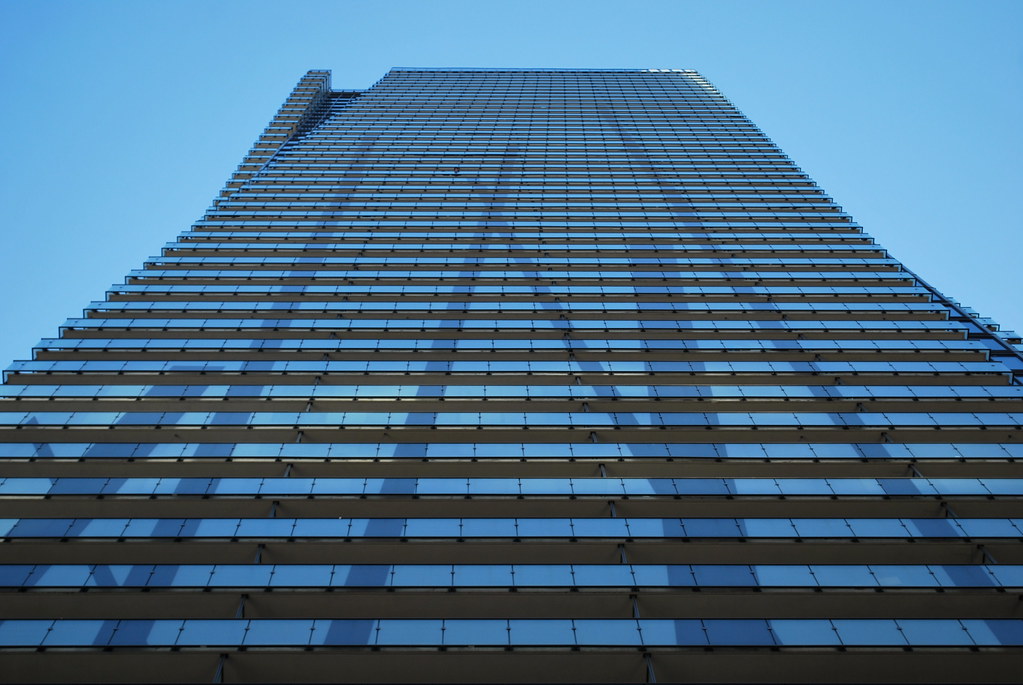 U Condos
U Condos