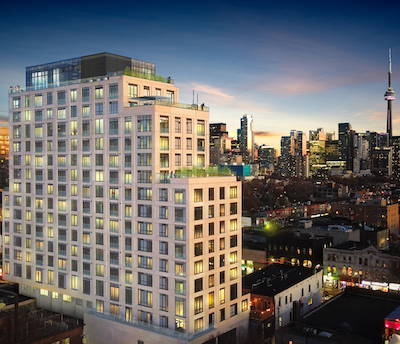AlbertC
Superstar
The site is still with Fitzrovia as per this article:

 renx.ca
renx.ca

The Waverley heads up busy 2021 for Fitzrovia Real Estate | RENX - Real Estate News Exchange
Fitzrovia Real Estate Inc.’s The Waverley is now leasing and the firm is facing a very busy 2021 with several major Toronto apartment developments nearing completion or starting construction soon. “We have four buildings with about 1,300 units to deliver








