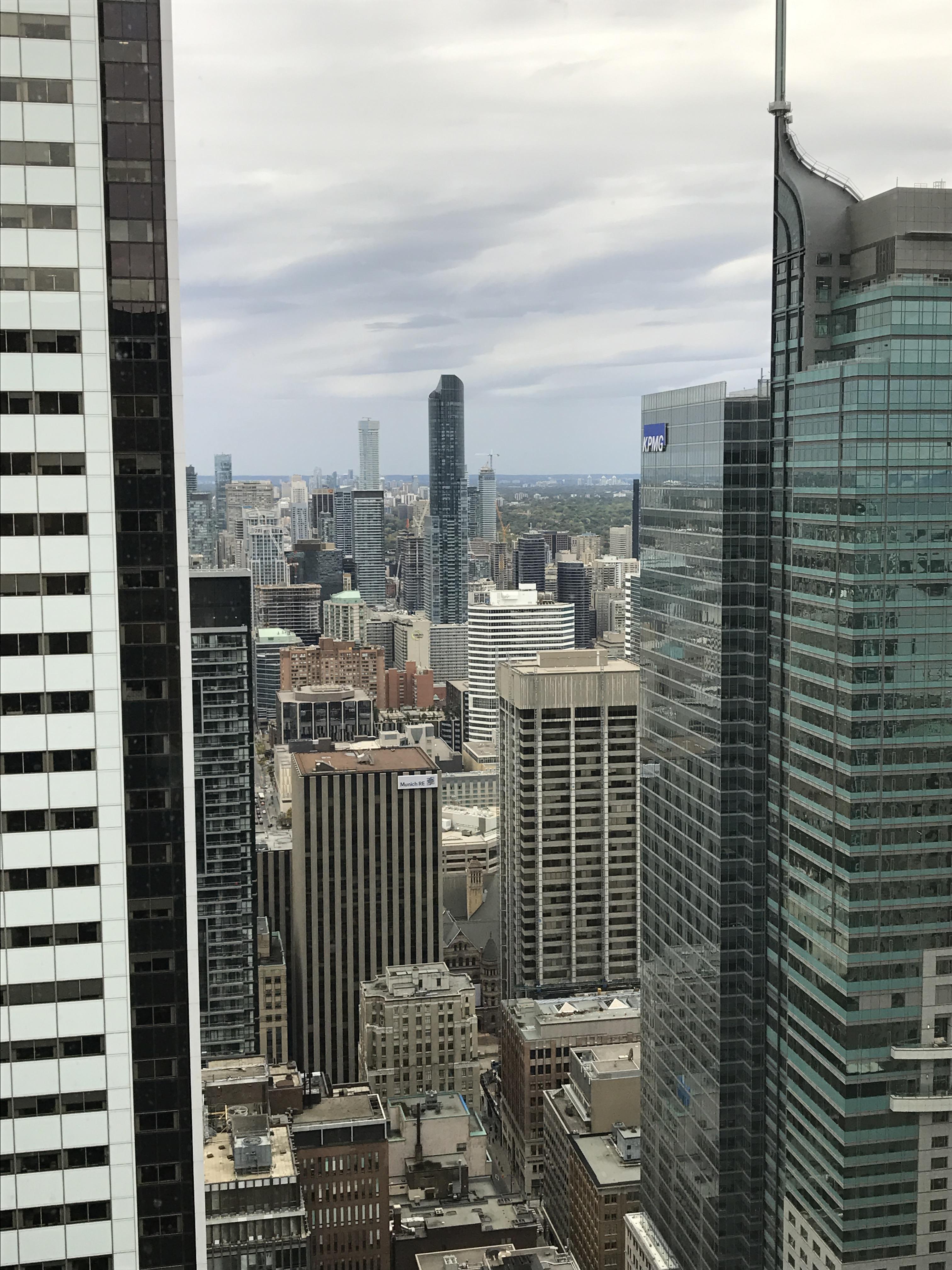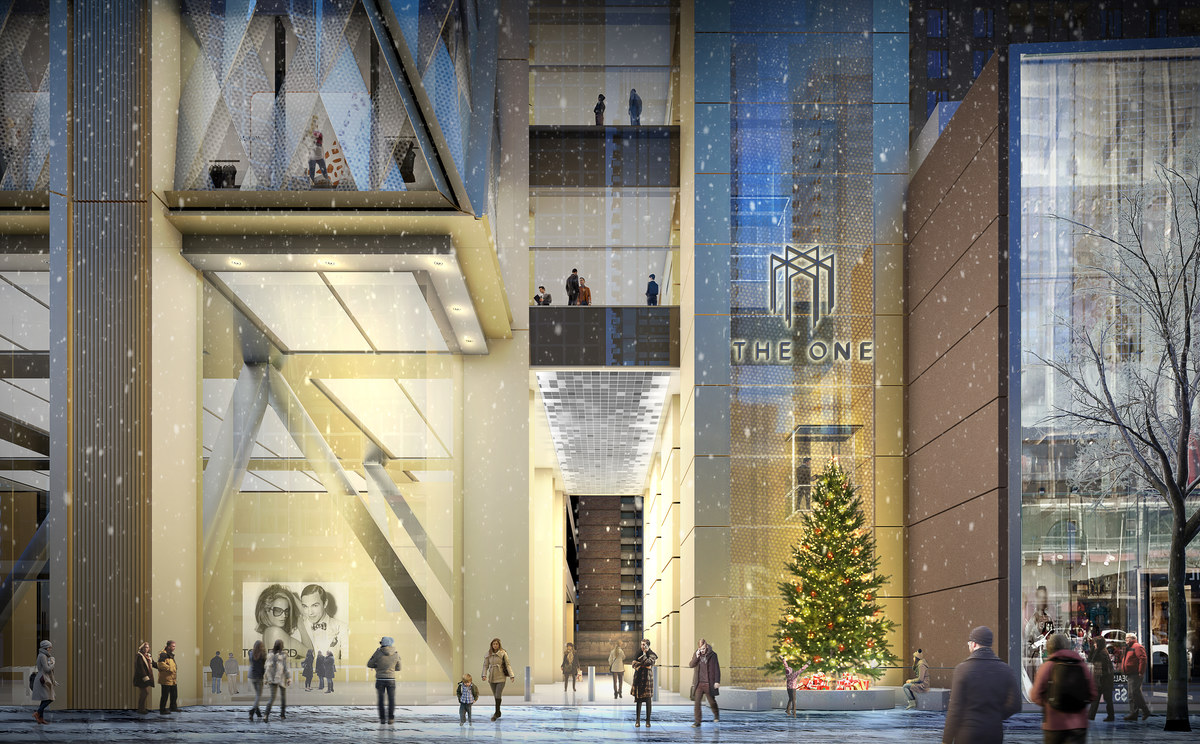musafir
New Member
Using this as a reference point for future progression status updates.

That infinity pool facing the city is going to be beautiful.
Great view. You're at a unique height level where you can actually see Hullmark Centre at Yonge-Sheppard above the horizon. Quite neat!Using this as a reference point for future progression status updates.

Perhaps for the better. Glass flooring + underfloor lighting is easily damaged.
I screencapped a few images from the documentary that show detailed close-ups of a scale model.
2 Other pictures from the video above.

Re: that rendering of the valet above - it's basically the view you would have if you were looking from the red arrows here. These are old plans on the city site - things have change since then


Where is this?
Looks like an interior courtyard. Will car traffic still come off Balmuto? Have they figured out a resolution with the residents of the laneway they'll be sharing?

Having watched this video with an eye strictly on the product not the people, it reaffirms my expectation this will be, by all measures, the number 1 residential building in Canada. An icon when complete.
'
So that valet service is outside in the alleyway. No wonder the people in the apartment building complained. There'll be cars parked in the laneway while the valets get them into their spots. It's already pretty tight as is. The rendering makes it look more spacious than it is. To make matters worse, the apartment's garage entrance is on the same corner. I thought they would've figured out a solution to this but it looks like they're going ahead with it as is.
Follow the link and check out all of them! Unreal views of the city by Mr. Liwow this is an amazing photo!
Follow the link and check out all of them! Unreal views of the city by Mr. Li