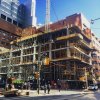Skeezix
Senior Member
Member Bio
- Joined
- Apr 25, 2007
- Messages
- 4,343
- Reaction score
- 2,688
- Location
- East of this, west of that
I don't think Bilked was saying that we have to "save everything". It is perfectly valid to question the need to demolish a nice, historic building. While I appreciate that hospitals have very specific space needs, and limited health dollars, often rendering it very difficult, if not impossible, to retrofit older buildings (College Wing was sold to MaRS, Women's College redevelopment, Toronto East planning to demolish most of the one nice building on its site, the Riverdale Half-Round, etc. etc.), I think it's fair to scrutinize the hospital's plans. I don't think at the end of the day it means that we always save the heritage structure (in fact, we seem to rarely do so), but I think it's great that people ask the questions.
