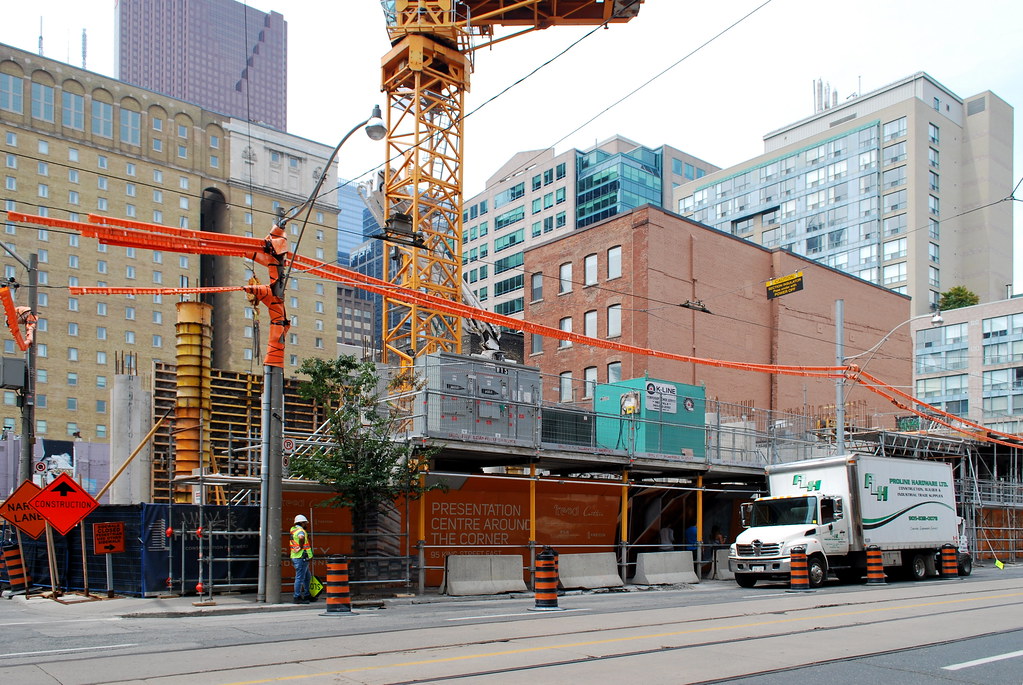You are using an out of date browser. It may not display this or other websites correctly.
You should upgrade or use an alternative browser.
You should upgrade or use an alternative browser.
Toronto Sixty Colborne Condos | 82.29m | 25s | Freed | a—A
- Thread starter Edward Skira
- Start date
skycandy
Senior Member
CondoCollector
New Member
I've been watching this one as i live in the area. i'm somewhat regretting not taking the plunge and getting a unit here as it is unique. however - the maintenance fees are pretty steep. probably only to go up after the first year. A studio purchaser would have made a good choice.
Miscreant
Senior Member
Member Bio
- Joined
- Oct 9, 2011
- Messages
- 3,616
- Reaction score
- 1,794
- Location
- Where it's urban. And dense.
condovo
Senior Member
modernizt
Senior Member
I can't speak to if the arch is still present in the design or not but what I am fairly certain of is that its shape will not be very evident in the concrete primary structure. The arch will likely be formed with steel elements and cladding a little bit later into construction.
Last edited:
ChesterCopperpot
Senior Member
ProjectEnd can probably confirm but I believe the "arch" is now rectangular
condovo
Senior Member
ProjectEnd can probably confirm but I believe the "arch" is now rectangular
That's very disappointing if true.
 60 Colborne
60 Colborne






















