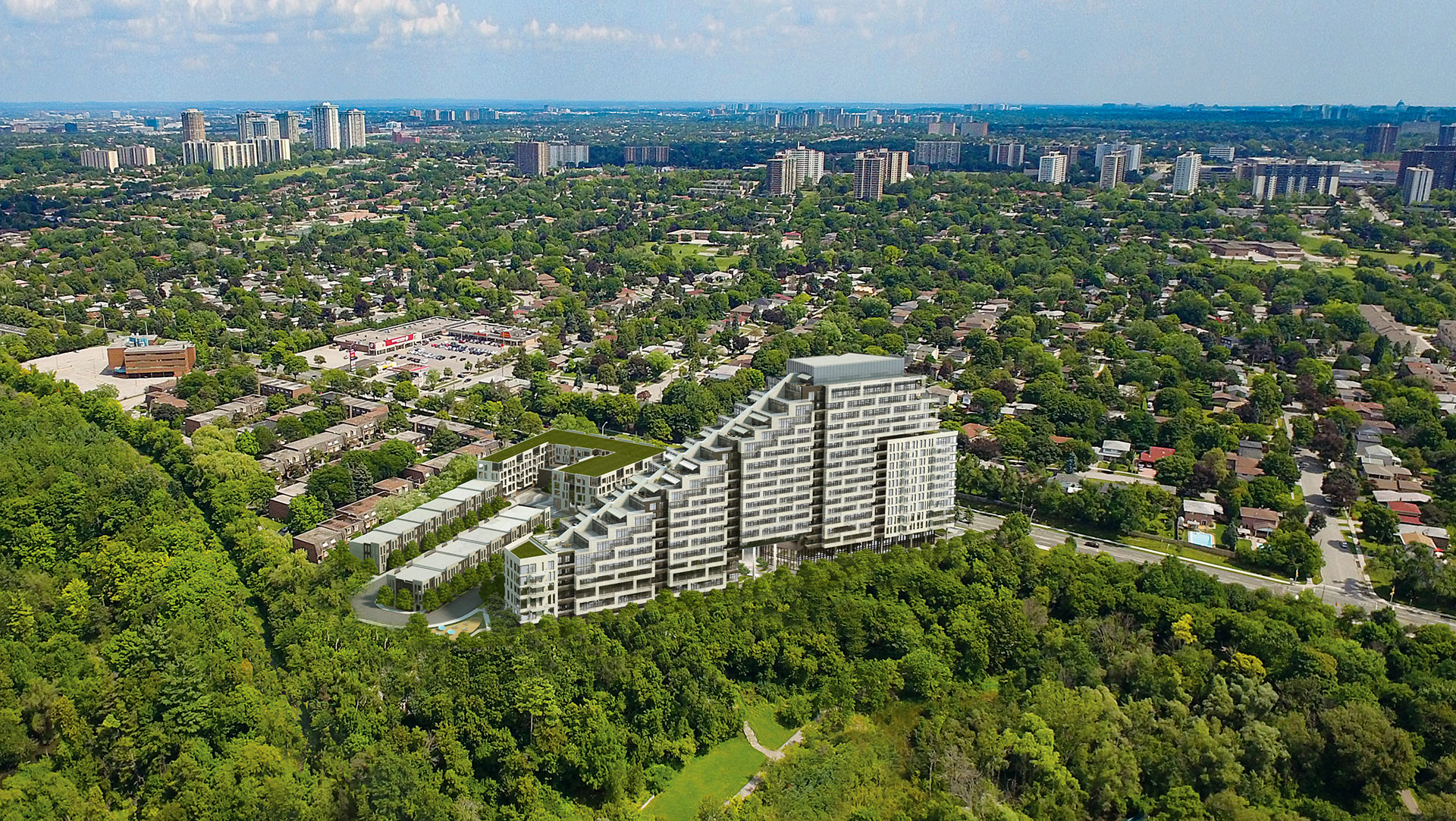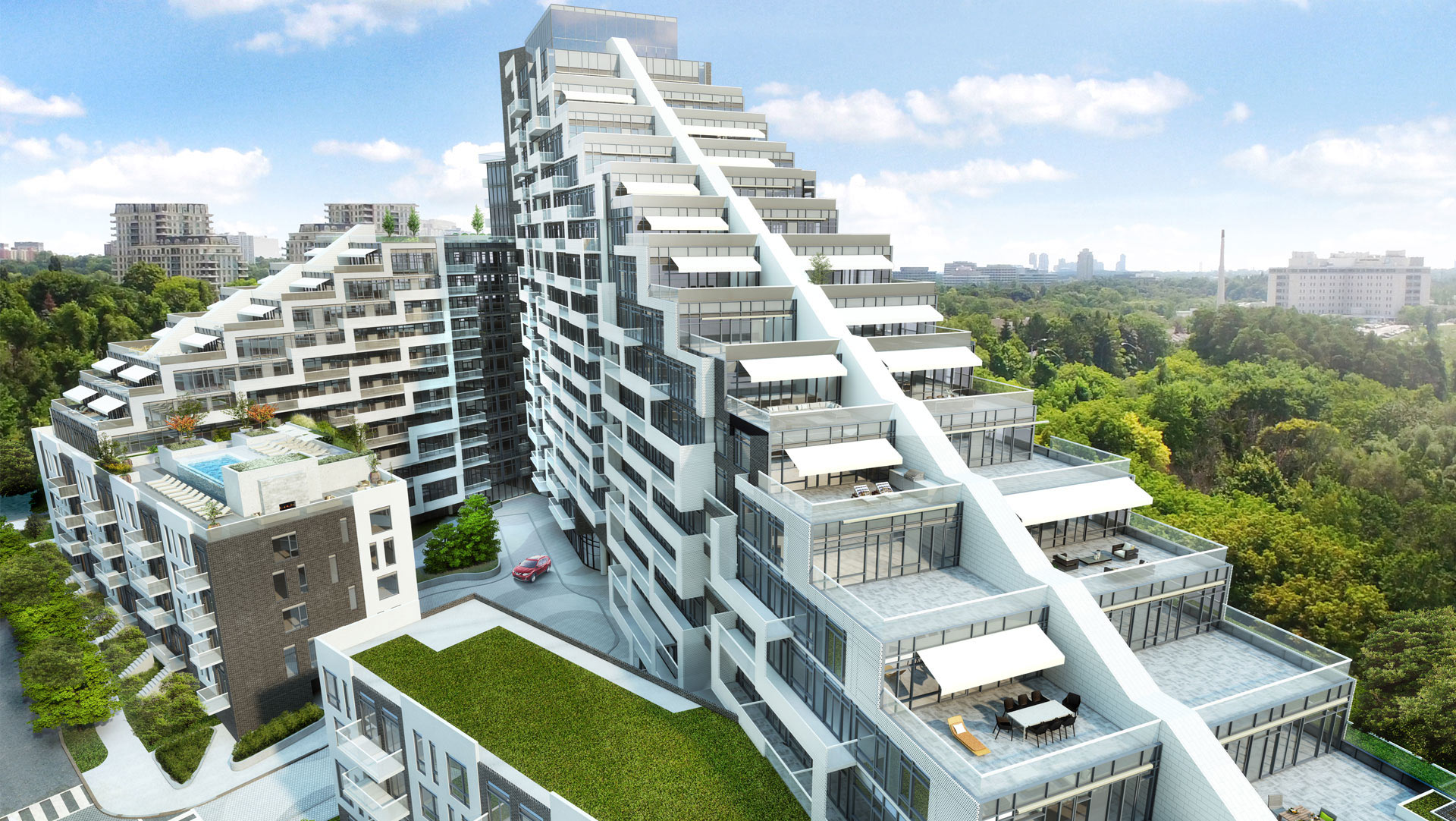Leslie station is one of those awekard spots where the terrain and land usage in the vicinity doesn't allow anything interesting to take place.
Keep in mind the entire intersection is on bridge and sandwiched between two institutional buildings, a valley, and established residential.



