stjames2queenwest
Senior Member
10 York as well please as I believe toro glass is doing the curtain wall there as well
It might be necessary for the class rating of the office space to replace the existing with curtain wall (among other things), but damn, we certainly are losing something here...
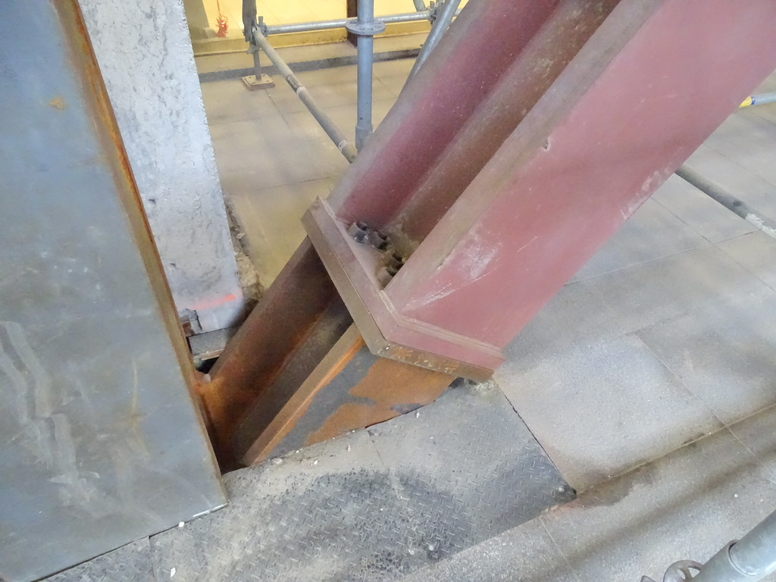
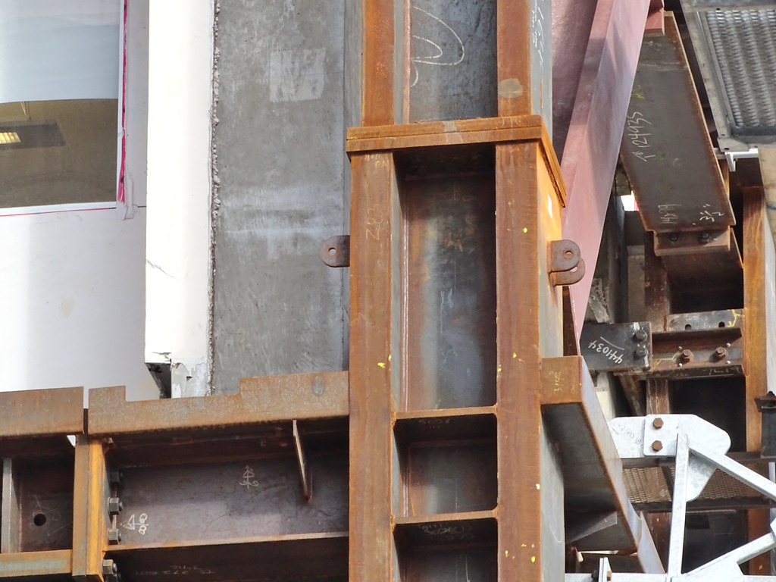
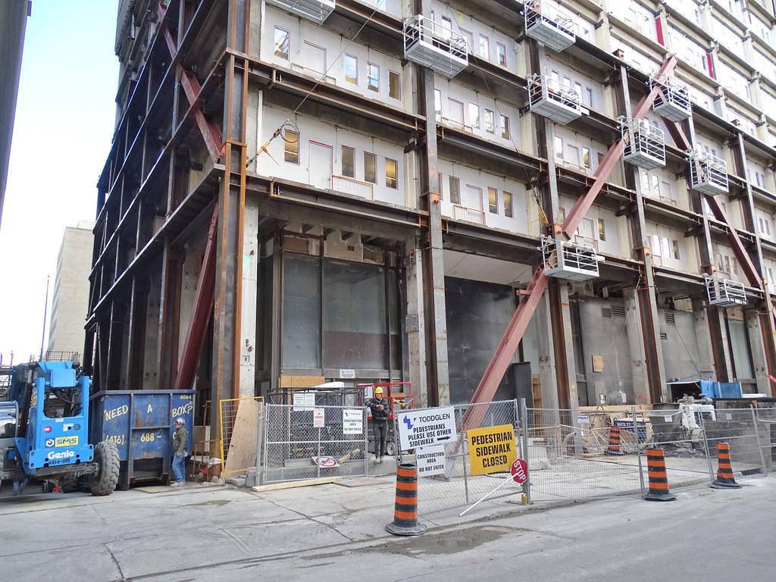
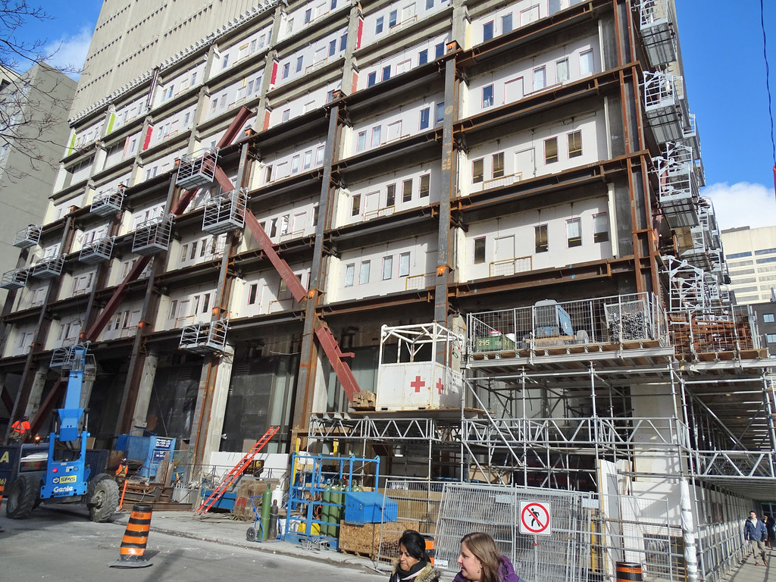
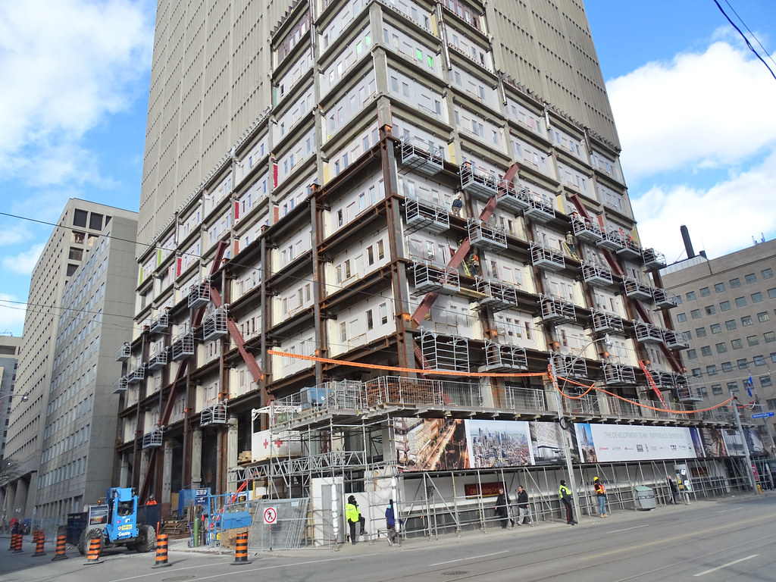
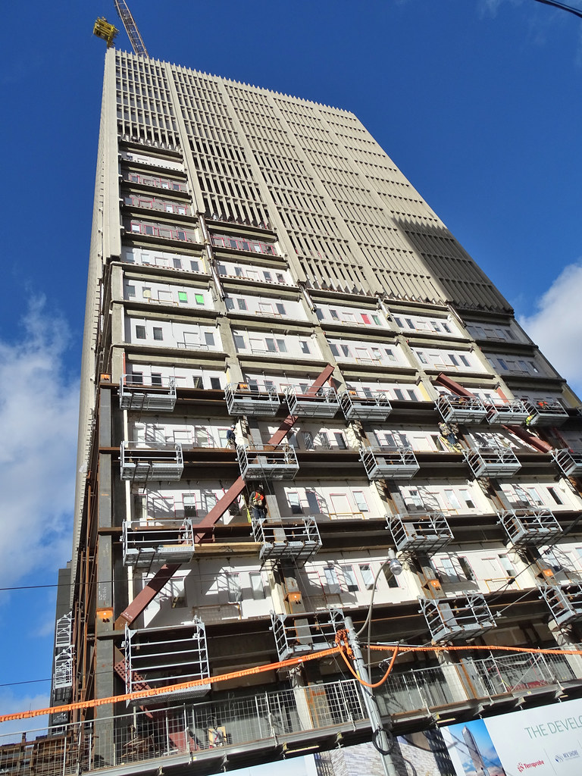
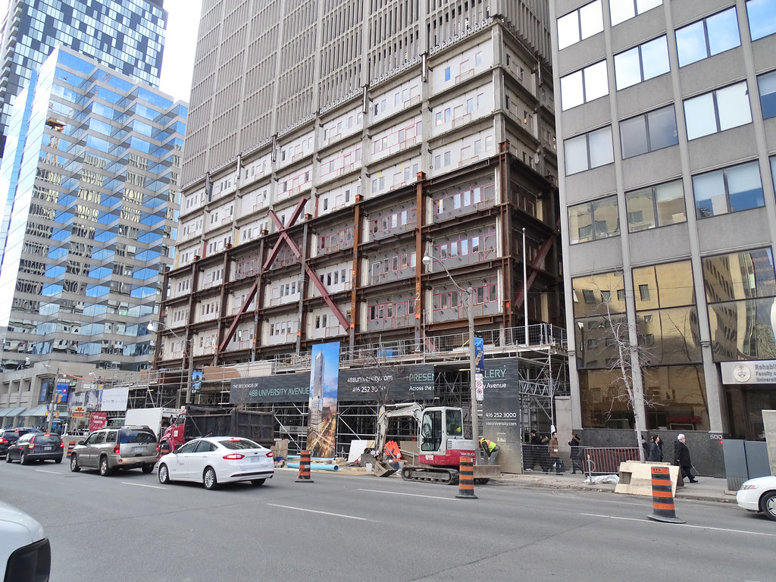
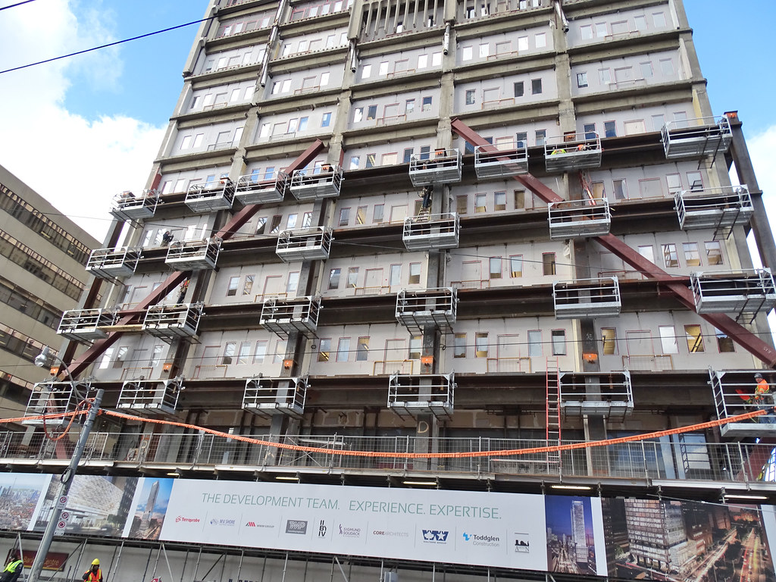
Yes, other big projects of theirs that I can think of are 10 York and 88 Scott.10 York as well please as I believe toro glass is doing the curtain wall there as well