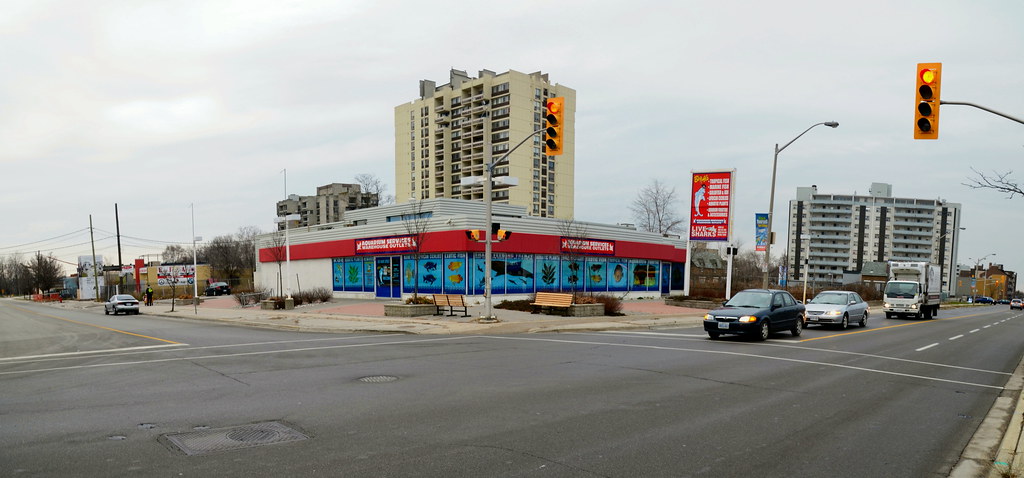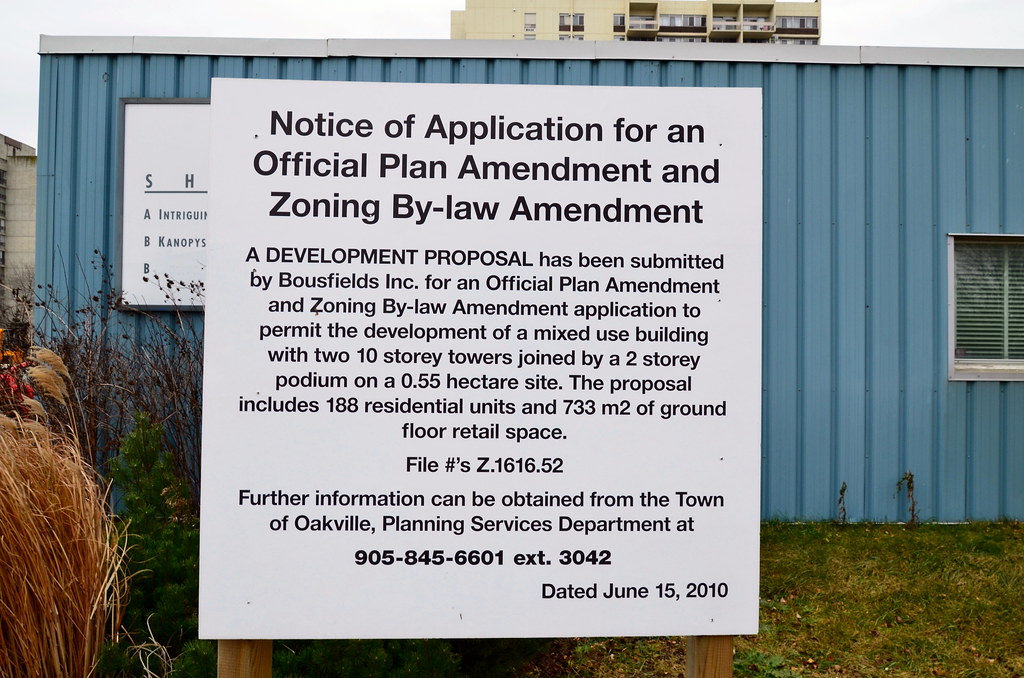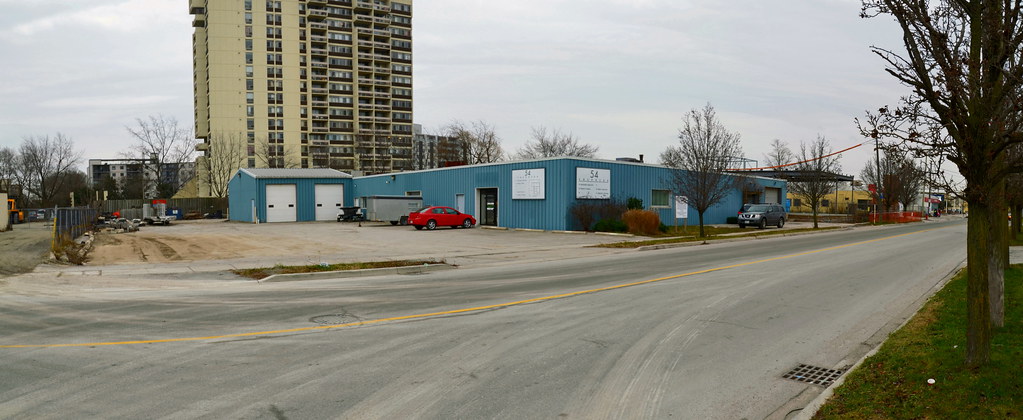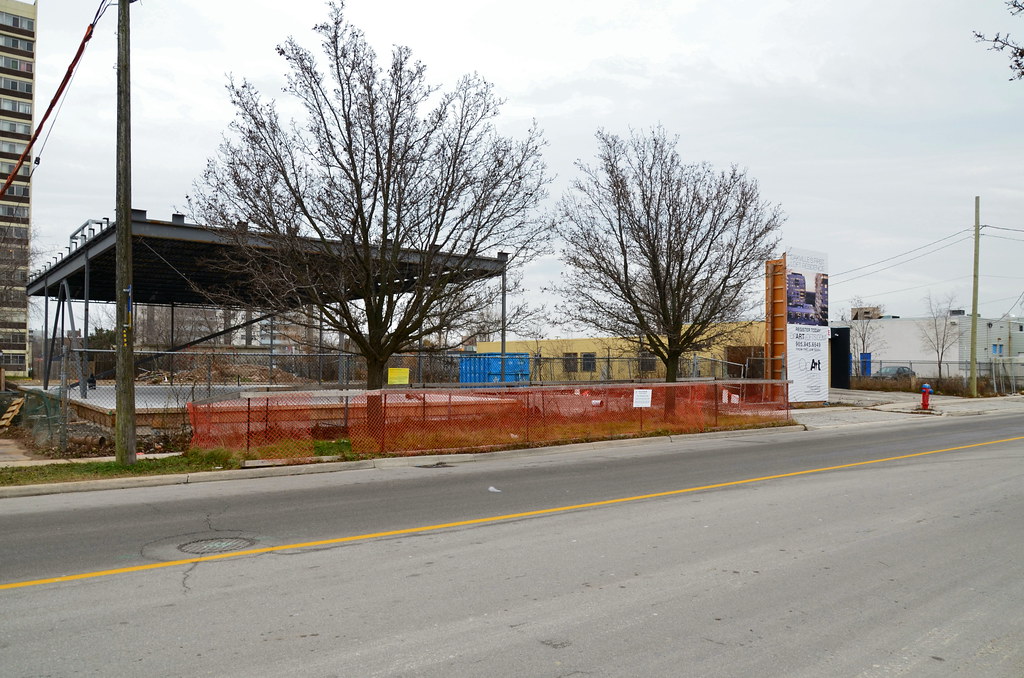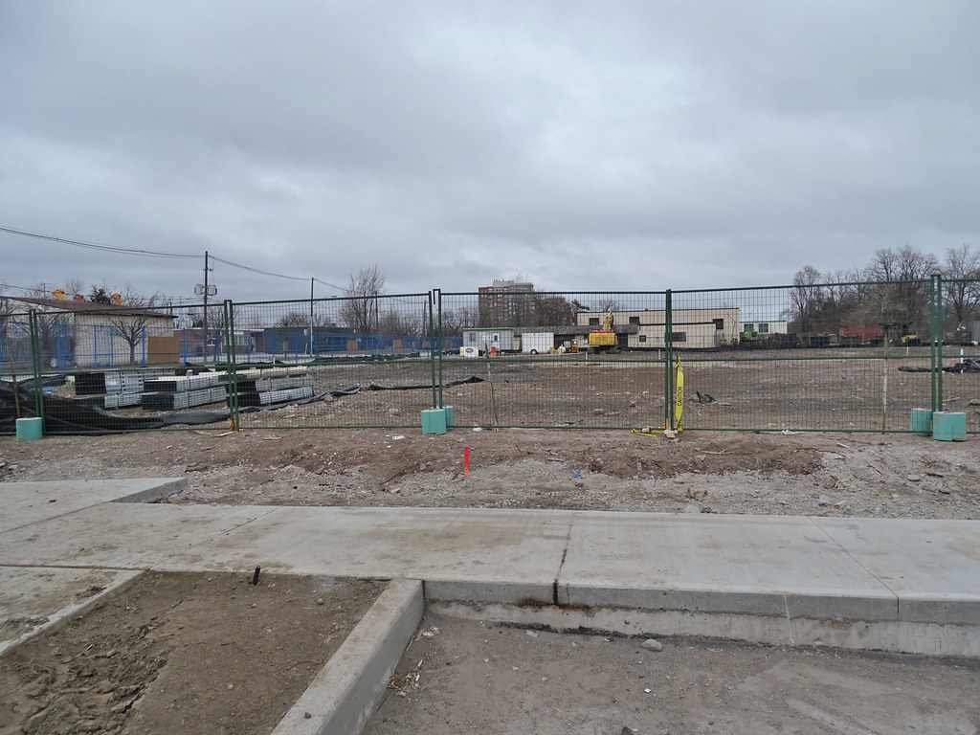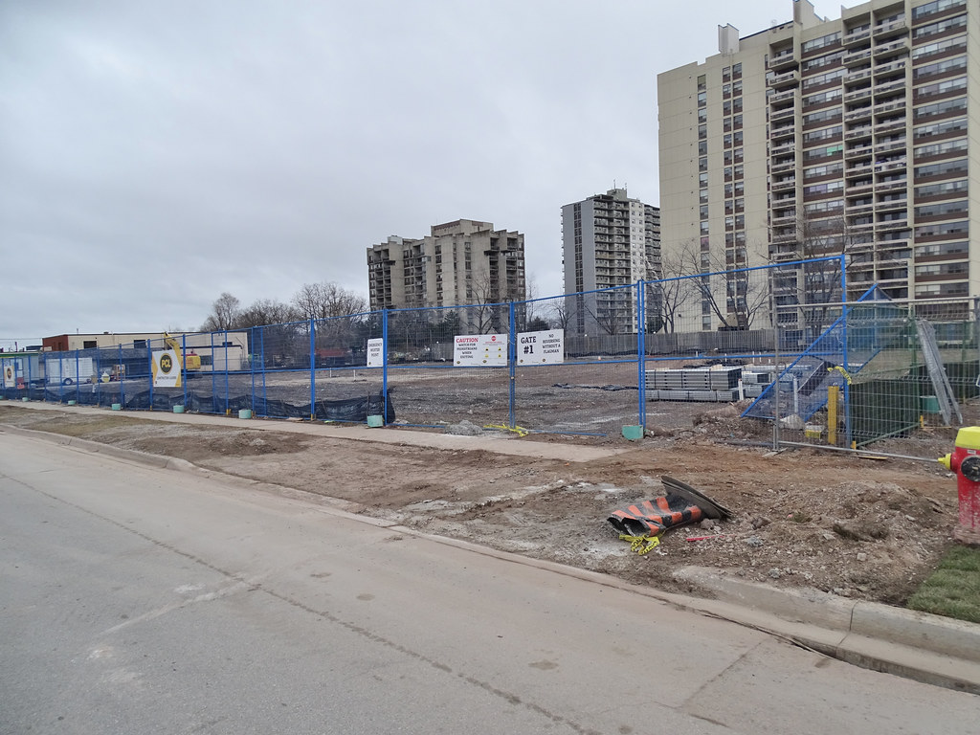John Bentley Mays in today's Globe:
OpArt condo is a step forward for comfortably backward Oakville
JOHN BENTLEY MAYS | Columnist profile | E-mail
Toronto— From Friday's Globe and Mail
Published Thursday, Apr. 14, 2011 12:46PM EDT
Last updated Thursday, Apr. 14, 2011 1:28PM EDT
0 comments
When thinking about what’s visible in the Toronto suburb of Oakville, the first thing that comes to mind isn’t modernism. This very posh place, with its faux-chateaux and storybook neo-Georgian mansions, looks and feels old-fashioned, and is more than a little stuffy. The town is also proud to be that way, and eager to stay that way.
But, ready or not, downtown Oakville is on track to get a jolt of modernist architectural electricity a few years hence when OpArt Lofts rises on a swatch of former industrial land near the corner of Shepherd Road and Kerr Street.
Developed by Torontonian Jim Neilas, and designed by architect Stephen Teeple – both known for their artistically adventurous inner-city Hogtown projects – OpArt will be composed of two white volumes perched atop a two-level podium. The profile of the building will be strict, compact and austere.
But the two mid-rise towers, across most of their bleached surfaces, will be spangled with black-framed windows in jaunty patterns. Hence the name of the complex – an allusion to the eye-popping Op Art painting style of the 1960s.
The aesthetics of Mr. Teeple’s façade are interesting, and so is its structural engineering. The use here of a window-wall system – the cladding will be precast concrete – is a departure from the common fabrication of condo skins nowadays.
Affixing a curtain wall of sheer glass to a tall multi-storey frame is still the most popular means by which developers and their architects provide residents with light and views, despite the fact that this treatment is energy-wasting and aesthetically trite to boot. A new approach to tall-building fenestration is overdue – or, rather, it’s time for a return to the older but more environmentally responsible strategy represented by window-wall construction. Mr. Teeple shows that a step backward in engineering history can also be a step forward in inventive design, and a valid artistic response to contemporary worries about conservation.
That said, the architect of OpArt is no fundamentalist: In some spots on his façade, the festive array of punched openings gives way to multi-storey expanses of floor-to-ceiling glass. The result of these moves is an attractive variety of surfaces and textures on the exterior of the building. And if the renderings are anything to go on, the end-product should be a fresh, chic updating of classical modernism’s solid geometry – a refined, very contemporary play with the sturdy old architectural cube.
Inside the concrete-framed podium and pair of cubes will be 181 condominium apartments, each furnished with a 10-foot ceiling and a balcony. Unit sizes will range from 579 square feet in an average one-bedroom suite up to 1,172 square feet, again on average, for three bedrooms. Seven townhomes, each 945 square feet in area and featuring 20-foot ceilings and a garden, open the bottom of the podium. When OpArt goes on the market later this spring, the asking price will be about $500 a square foot. The interior design is by the Toronto-based international firm of Cecconi Simone.
Who are the prospective customers of this innovative Oakville project?
In an interview last week, Mr. Neilas told me he guessed OpArt buyers will be child-free, either because they are young and haven’t gotten around to having a family, or because their children have flown the nest and they’re now ready for an active post-kid existence. Affluent youngsters will probably have much to do with peopling this project, Mr. Neilas said, because the offspring of Oakville people like to stay in the old home town.
In other news from Neilas Inc., the firm’s condominium project called Cube, in Toronto’s Little Italy, will probably be ready for occupancy this summer. Some local wags said it would never be completed and, indeed, Cube has a checkered history that, at some points, seemed close to ending badly.
The story began some five years ago when Jim Neilas proposed a six-storey luxury condominium scheme called N-Blox for the College Street site. Designed by Roland Rom Colthoff and Richard Witt, then with Quadrangle Architects, the building had a dramatically asymmetrical façade that expressed the interlocking and overhanging units within. The best thing about the project, apart from exterior daring, was the size of its apartments, which were as big as houses.
The market for such large and expensive condominium dwellings, however, didn’t materialize, and N-Blox was cancelled almost immediately after its launch. Mr. Neilas and Mr. Rom Colthoff soldiered on at the site nevertheless, and, despite the engineering and design problems that have several times halted construction, Cube is set to open at last.
Cube’s units are smaller than those in N-Blox, and the structure doesn’t have the flair of the earlier project. But for me, the Cube tale is an important reminder of some things that are wrong with Toronto’s residential market: the unwillingness of families to put down roots in condominiums south of suburbia, for instance, and the unreadiness of everyone but the very few to pay the price for excellent architecture.









