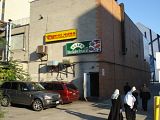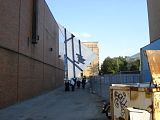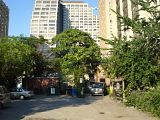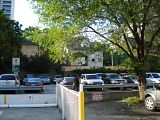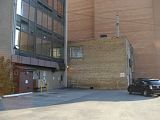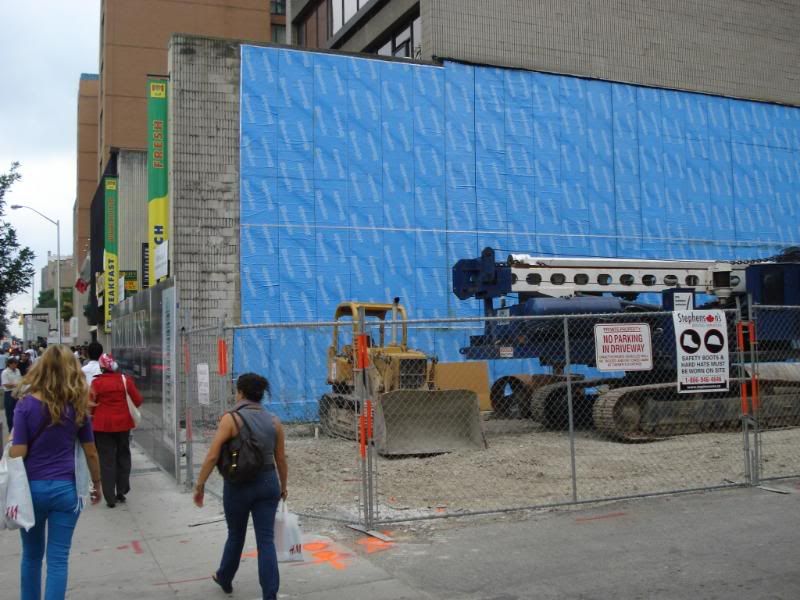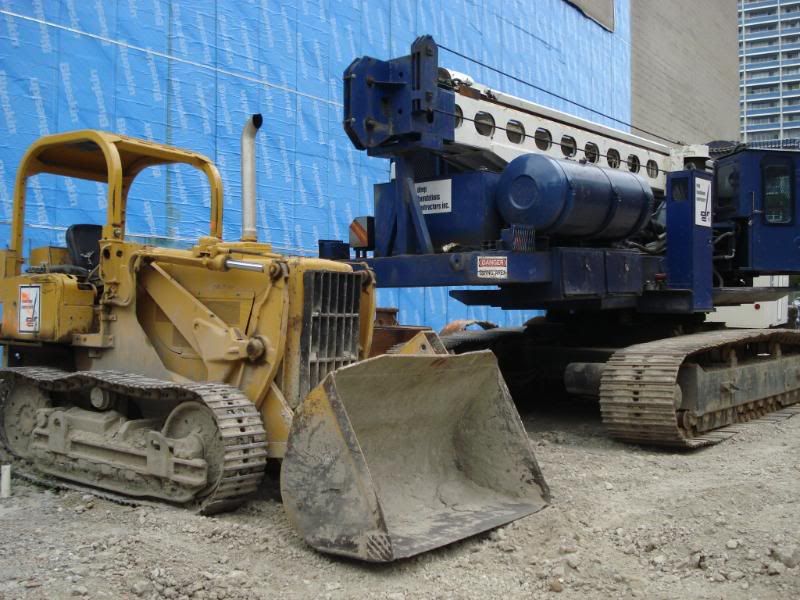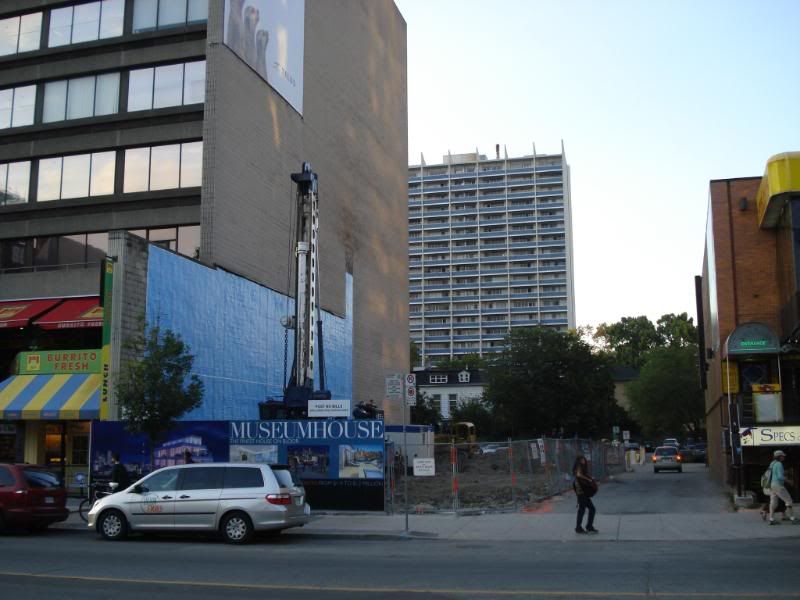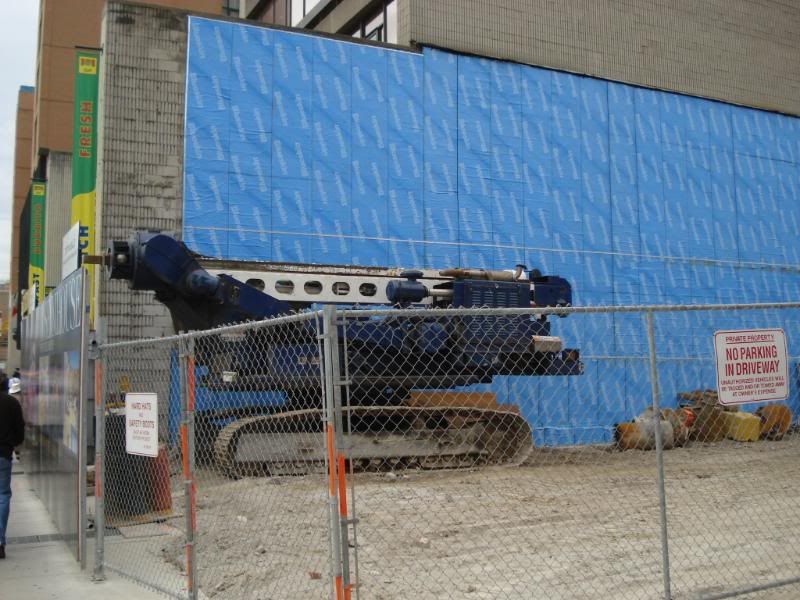ProjectEnd
Superstar
...twinning the Museum House project, replacing the "lost" laneway with a pedestrian/public lane way behind the site, wrapping around to Opus on Prince Arthur? I noticed a house behind M.H's lot is currently undergoing renovation, with a large laneway conveniently lining up with M.H's.....
Since I can't devulge any 'official' information, I'll respond with...
