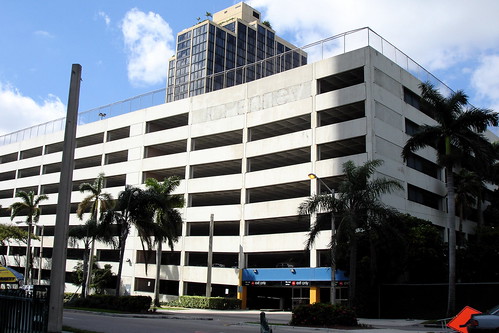I would call you a cynic but I'm even more jaded. I've seen these new towers and, drama in the sky aside, they offer f__k-all in terms of street-level improvements. Normally, they have a huge porte cochere and laneway for cars to turn around in and a gaping garage door entranceway to the underground parking. At the expense of sounding like a NIMBY I'm going to say that our streetscapes are increasingly turning into industrial-sized garages thanks to the condo boom. Just look at Bay street.
If I hadn't been to Miami last fall, and seen what the parking garages are like there, I would never have believed it. Compared to the way that city is being built out, Bay Street is a dream-come-true. Check out things like

So there are a few driveways to cross here - I don't think it's much of a big deal. Plus, we need to provide better transit before everyone will give up their cars. Anyway, if you want a really scary look at Miami, check out the rest of my parking garage set on my Flickr page.