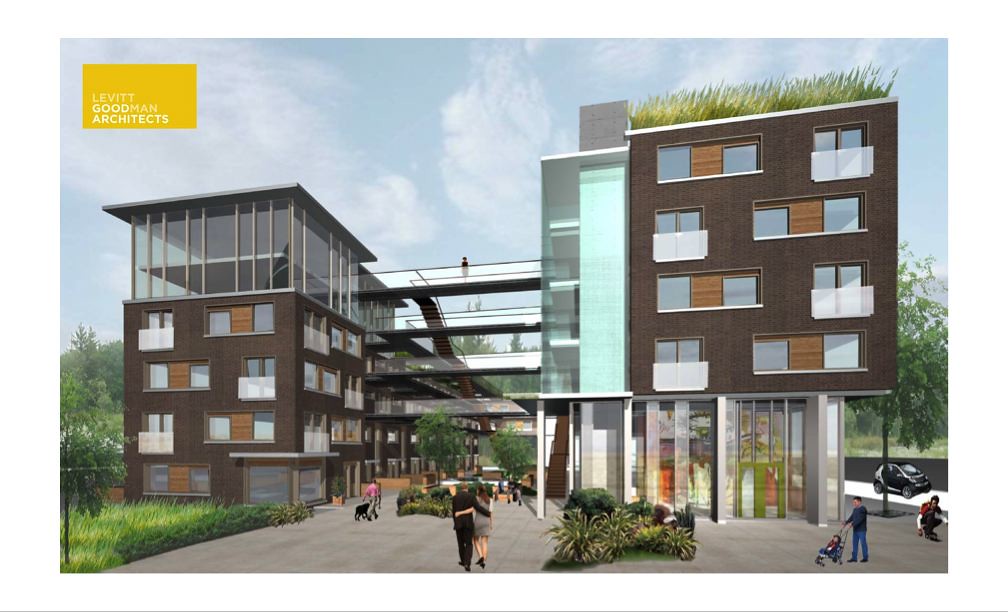The City of Toronto's Affordable Housing Committee at their April 17, 2007 meeting approved St. Clare's proposal to develop 82 units of mixed-income affordable housing at 200 Madison. This project is primarily family housing: over half the apartments are two- three- and four-bedroom units.
The western building will be four stories high. The eastern building will have six stories of apartments. The management office and amenity space are located on the roof level of the western building.
The project will be built to the Green Development Standards developed by the City of Toronto, which is equal to LEED Silver. We expect that the building will be 30% more energy efficient than a similar building built to the standards of the building code. The buildings will have a green roof.





![IMG_9056[1].JPG](http://cdn.skyrisecities.com/forum/data/attachments/133/133728-3bd0d0cc864743af5dd071cea2ce7f86.jpg)