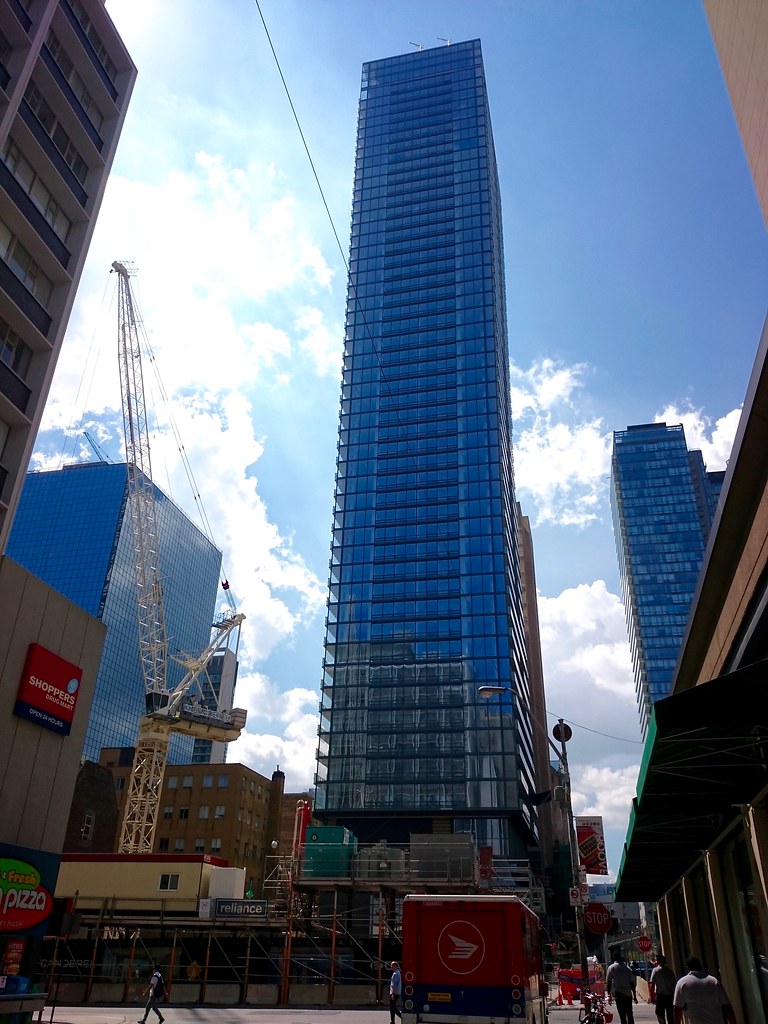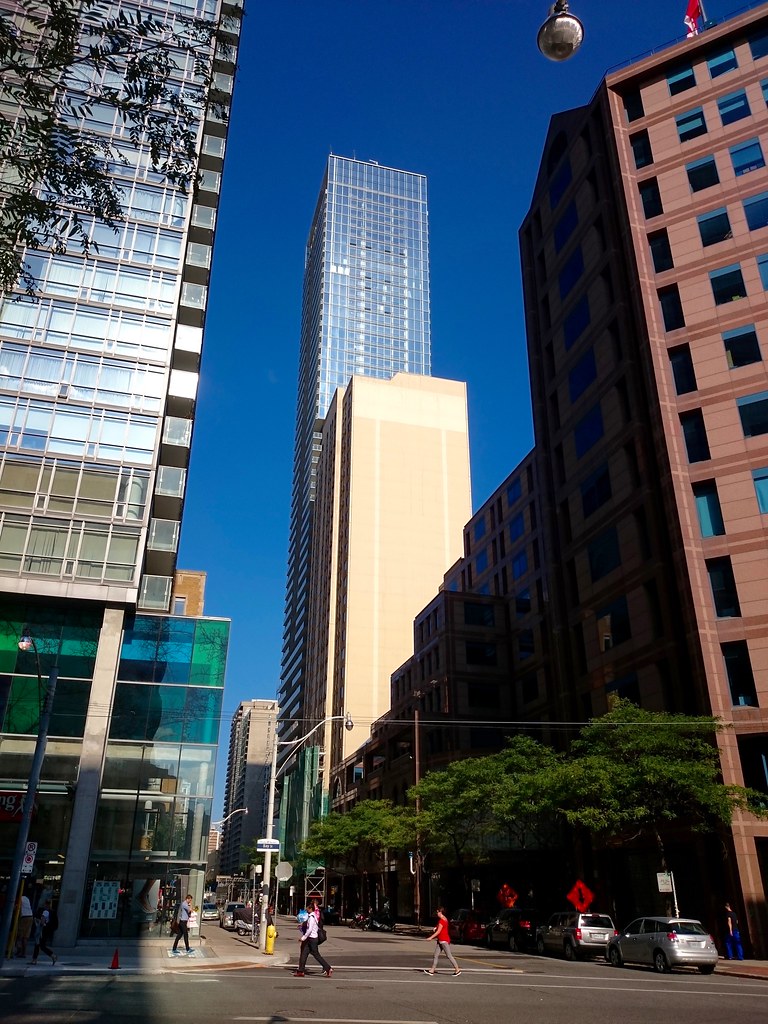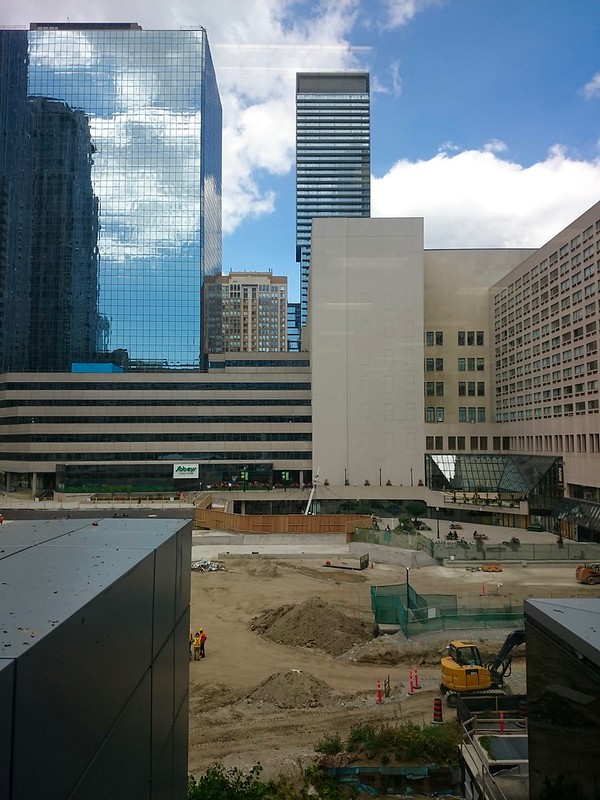Ryan_T
Senior Member
Odd place for a downspout. Or are they hoping to auto-clean those glass windows?


Most of these are corner units, so they will get light from either the north or south. The exception is the tiny 277sqft bachelors, which no one but students would want to live in anyway:Man, pretty dark for those west-facing units below the 25th floor or so.

This is a really sharp building that shows off how much better a tower looks without an awkwardly tacked on mechanical box.
