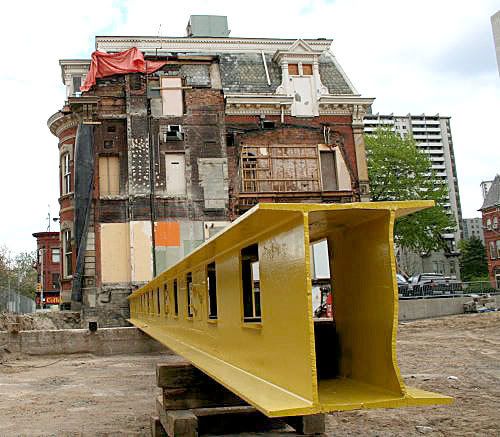A bricks and mortar ballet
DAVE LEBLANC
From Friday's Globe and Mail
June 6, 2008 at 12:00 AM EDT
When H.G. Wells published The Time Machine in 1895, successful Toronto boot-and-shoe manufacturer James Cooper had already been living at his Sherbourne Street estate for 13 years. Had he and next door neighbour Charles Gooderham (brother of the well known distiller) combined their ample resources to build Mr. Wells's contraption in order to, say, take a trip to 2010, they'd be pleased to find their homes intact.
The shock would come, however, if Mr. Gooderham were asked if he had a reservation (his home is a hotel) and, for Mr. Cooper, with the discovery of a sealed front door sitting much closer to the sidewalk.
And if the sight of the 32-storey tower tucked in behind didn't weaken Mr. Cooper's knees and he was able to peer through his parlour window, he'd spy condo owners enjoying billiards in a swanky amenities space.
Once he figured out what a "condominium" is and, more specifically, an "amenities space," he might well want to thank Tridel Corp. for the extra effort it took in saving his handsome Second Empire home.
He might also tip his top hat in the direction of the home's former owners, the Knights of Columbus (who purchased it from the Keeley Institute in 1910 for a whopping $26,500). In that organization's heritage-loving hands, many of the dwelling's original features have been preserved.
Here, in our present day world of 2008, Mr. Cooper's house is right where he left it, but very soon it will take a little trip of its own. First, it's going to travel backward "five to eight metres" (16 to 26 feet) to facilitate the drilling of caissons, says Tridel project manager Danny Tito; then it will be brought forward to its final resting place about eight feet from the sidewalk.
Responsible for this bricks-and-mortar ballet is Laurie McCulloch, 70. At the age of five, he fell in love with the idea of moving houses when his grandfather took him to see a horse pulling one sitting atop wooden beams. "I said, 'I'm going to do that some day, Grandpa,'" he remembers.
Although Mr. McCulloch has been thinking about Tridel's somewhat more high-tech move since he was brought in to consult two years ago, he had to first wait for the home's basement to be cleared out and for the demolition of the ancillary buildings (one being the popular bingo hall) attached to the rear. He also needed heritage reports from Goldsmith Borgal & Co. Ltd., a firm he has worked with in the past.
"It just snowballs along from there," Mr. McCulloch says, then corrects himself with a laugh: "It doesn't snowball, a snowball goes a little faster. You go to a lot of meetings. I'm dealing with a lot of people who probably have never really been around a building move … so, they're basically at my mercy because I'm the one telling them what they have to do."
And what must be done is complicated indeed. Two massive steel I-beams, running east-west on the site, will be punched through the home's sandstone foundation. Square holes in those beams will allow a complex grid to be created using smaller crossbeams running north-south and short "needle beams" around the ends (the purpose of needle beams wasn't entirely clear to this writer; during a phone interview, Mr. McCulloch admitted it's "the hardest concept for anybody to understand"). Once the massive steel grid is in place, it will be raised using hydraulic jacks so that the weight of the 7,000-square-foot, 800-ton house will be transferred onto it.
With the home now resting a couple of inches or so above its original foundation, the remaining sandstone can be picked out by hand in anticipation of the move.
While most picture a house rolling along on small tires attached to the steel beams, Mr. Cooper's home will be shuffled about the site using rollers, explains Mr. McCulloch. These are thick steel pipes with caterpillar chain on them that resemble the undercarriage of a tank.
Once the house journeys backward some time this summer, it will only take a few hours to reach its temporary parking spot — blink and you'll miss it. Then, a few months later, it will roll forward to its final resting place closer to the sidewalk.
During all of this movement, Mr. Cooper's chandeliers, fireplaces, beautiful hardwood floors, panelling, staircases and windows (with their amazing built-in shutters) will be perfectly safe.
"The difference between that and moving a bungalow is that it's just a bigger building," says Mr. McCulloch. "We move bungalows with furniture and all in them. A year ago we went 67 miles [107 kilometres] with a 1,300-square-foot bungalow."
Tridel's Mr. Tito is so confident things will go smoothly during Mr. McCulloch's phase of the operation that he points to little things instead, such as missing mortar on the exterior, or, inside, missing plaster mouldings and a few ornate radiator covers that will have to be reproduced. "Some may think it's impossible to pick up a heritage house and move it and restore it, so we're going to prove them wrong," he offers, then adds: "It's going to be different."
Different? Certainly, the James Cooper Mansion will become a calling card for Tridel. It may even look better than new when all is said and done. But different? Not so much that a time-travelling Mr. Cooper wouldn't feel right at home.


























