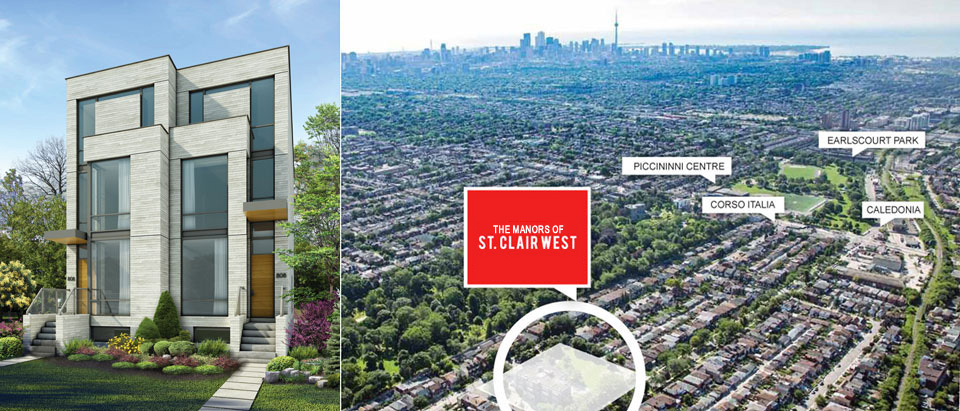Ok so ive dug a little deaper about whats happening with these two Urbancorp properties.
The former Hughes Public School is now a YMCA is a ymca facility. A Toronto Star
article from 2010 has the details in it.
In the west end, 27 homeless mothers and their 53 children eat, sleep, and get help to reboot their lives in what was historic Hughes Public School until the TDSB closed it nearly 10 years ago. The board rented the vaulting three-storey building to Beatrice House women’s shelter, now run by the YWCA, on a 10-year lease for $130,000 a year.
In August 2013, Urbancorp bought the 2- acre site site from TDSB for $8 million. The building however wont be demolished until 2015 when the current suite of leases expire on the daycares, YMCA facilities and other associations that inhabit the building. (Source:
here)
The project will be developed under the name, Caledonia Estates on Innes Avenue. While I question the legitimacy of some of the info from the source site, it seems reasonable enough for me to quote here. I have some old pictures at the school and I'll see if i cant find them in our albums, Who doesnt like a trip down memory lane?
https://maps.google.com/?ll=43.6811...X4JkxpN_BzMvFn_VoIsOw&cbp=12,185.03,,0,-11.47
____________________________________________________________________________________________________
On the 836 St. Clair Avenue West, Hungarian House, site there is a new development application sign. I couldn't snap a picture today but ill be sure to get it this week. It looked like a 8-storey mid-rise from the streetcar window but cant confirm. My guess is the sales centre will function first for the town homes, whose profits will be used to pay for the condo in the same sales centre.
I pass by both sites on a weekly basis to work so I'll let the Forum know if i find out more about these sites.
With that said should we maybe split this thread into a low rise and high rise section?
