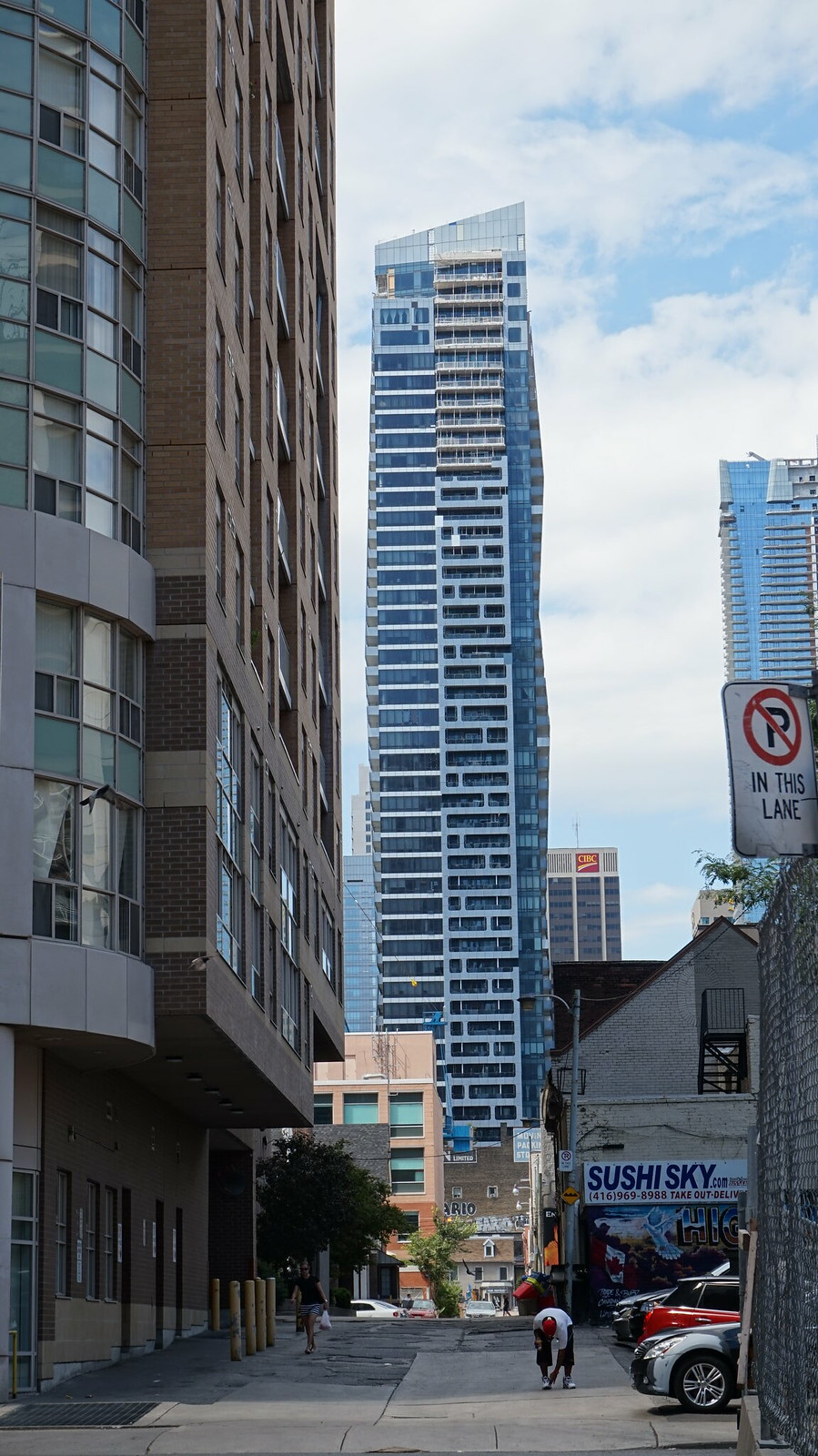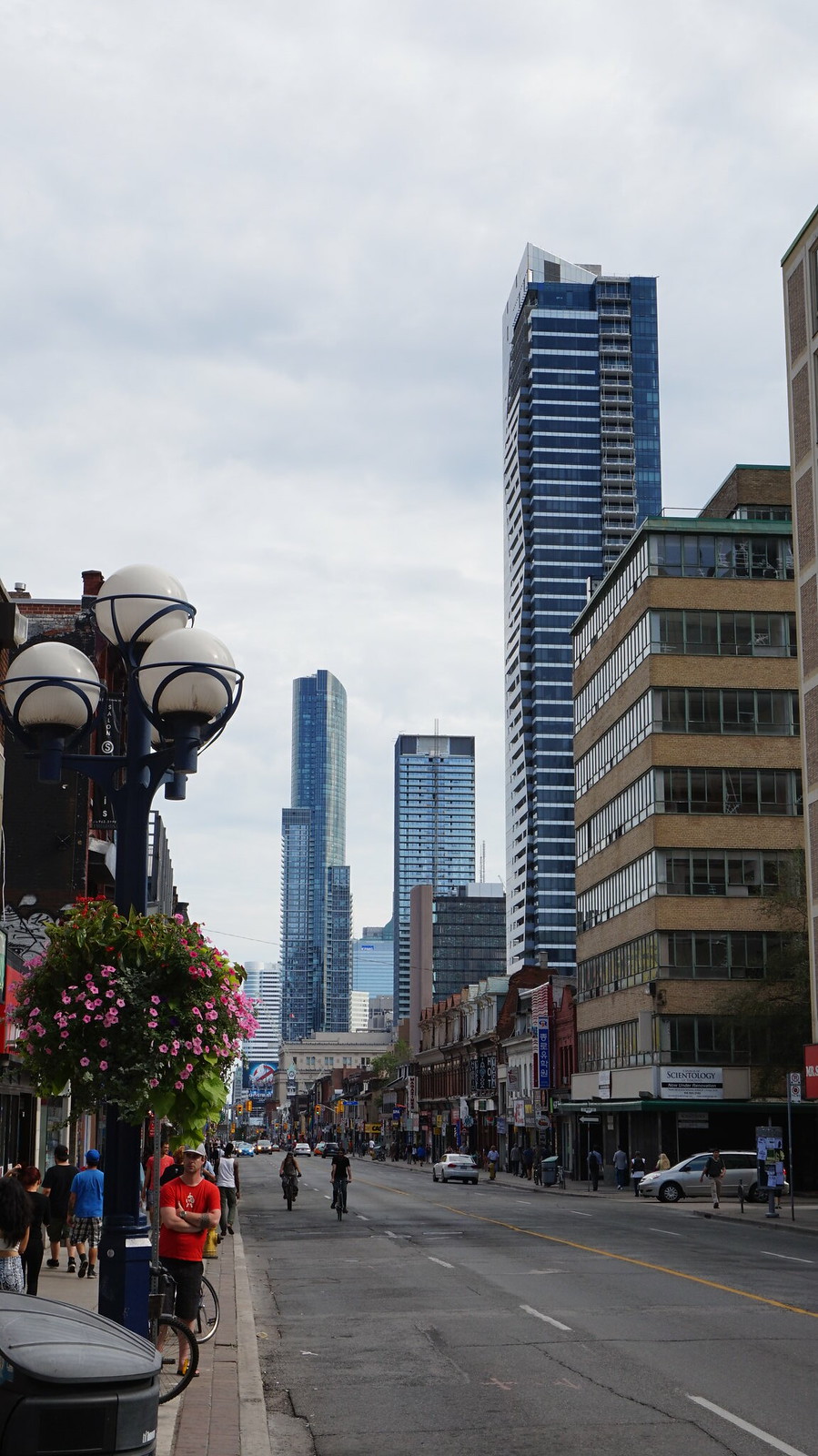French Nomad
New Member
Now for the gym space, which is facing south in the tower.
This picture is taken from the East side, looking West. The line of treadmills are facing the south windows.

This is the opposite......Taken from the West, looking East. You see the equipment lined up on the North wall. The entrance to the gym is in the middle of the space on the North wall.

Same as above looking East, but you now see the line up of treadmills facing the South windows.

Along those windows, you see the unfinished and unaccessible "Outdoor roof garden", with water features.
...1 or 3, beginning from the West side:

....2 of 2, the middle:

...3 of 3 on the east side of the roof garden:

This picture is taken from the East side, looking West. The line of treadmills are facing the south windows.

This is the opposite......Taken from the West, looking East. You see the equipment lined up on the North wall. The entrance to the gym is in the middle of the space on the North wall.

Same as above looking East, but you now see the line up of treadmills facing the South windows.

Along those windows, you see the unfinished and unaccessible "Outdoor roof garden", with water features.
...1 or 3, beginning from the West side:

....2 of 2, the middle:

...3 of 3 on the east side of the roof garden:
















