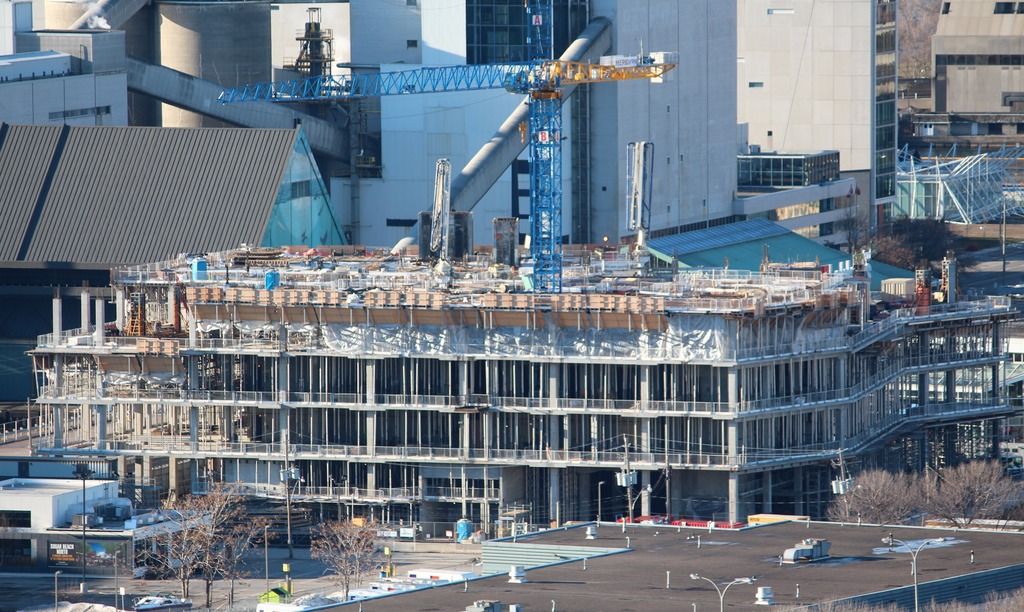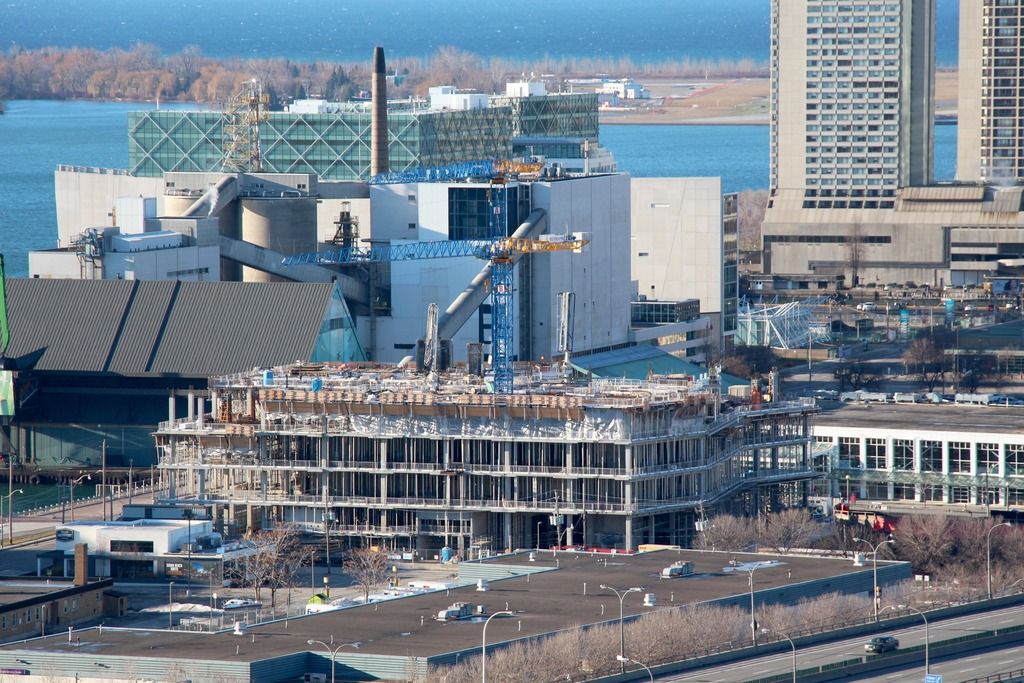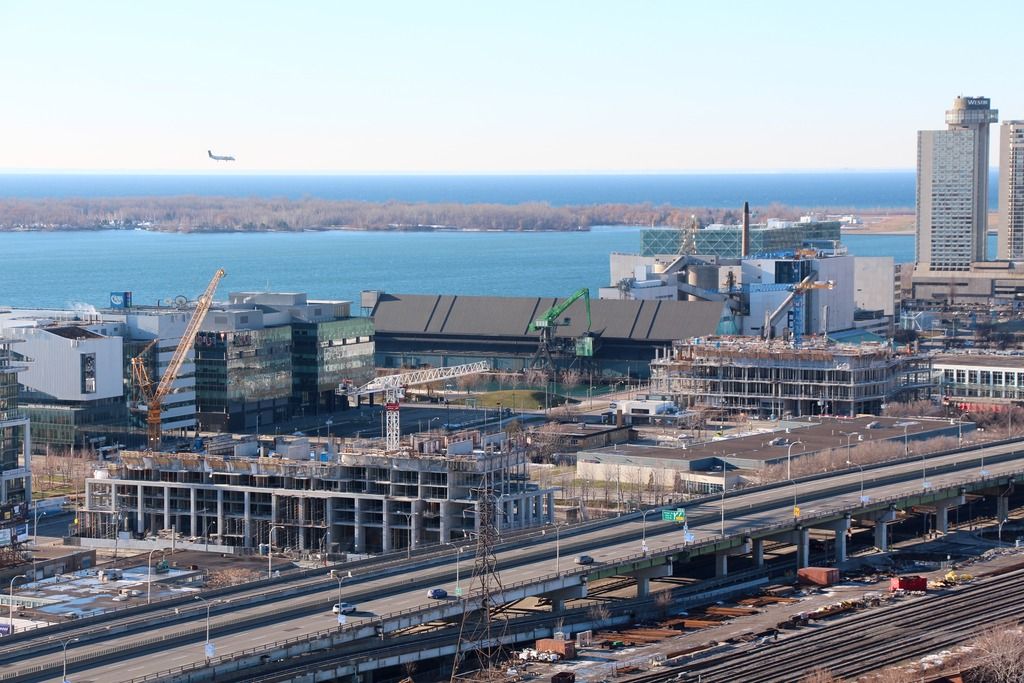ADRM
Senior Member
Man, looking at some of those pics taken from north of the site, I really do wish we had a proper, pedestrian/retail- and cycle-first street realm masterplan for this area. It'd make me feel a lot better about the area in general and, in particular, the prospects for the vibrancy surrounding this and other developments. It's such a shame there hasn't been leadership in that way.










