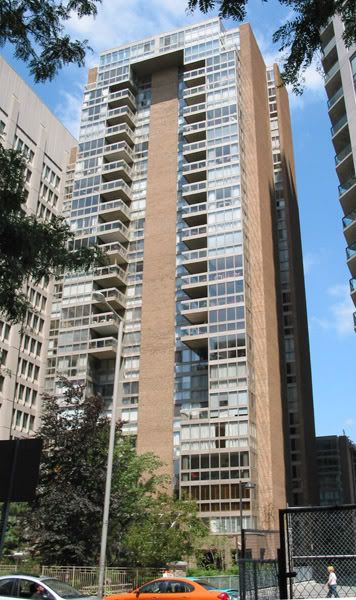Close to Yorkville at affordable price
SYDNIA YU
From Friday's Globe and Mail
November 30, 2007
Couture
LOCATION: downtown Toronto
BUILDERS/DEVELOPERS: Monarch and Philmor Group
SIZE: 557 to 977 square feet
PRICE: $250,000 to mid-$500,000s
SALES CENTRE: by registration only
CONTACT:
www.monarchgroup.net
The cost of an average condominium suite in the fashionable Yorkville district is at the high end of the scale. But it's possible to buy stylish accommodations nearby that don't carry a big sticker price.
A new offering in that category is Couture, a 44-storey building to be built at Bloor and Jarvis streets. It will contain 459 suites priced from $250,000.
"It's a really good location," says Linda Mitchell at Monarch, which was brought on board by Philmor Group to build Couture next to its completed Bloor Walk condominium on Hayden Street.
"Our site is a little bit away from Yorkville, so you're not paying the Yorkville prices, but you certainly have the access," she adds.
The elegant glass tower will also be close to clubs and restaurants on Church Street, the Bloor/Danforth and Yonge subway lines, and attractions such as the Panasonic Theatre and Royal Ontario Museum.
"Out of all our sites, this one certainly has a vibrancy in the neighbourhood that we haven't seen before," Ms. Mitchell says.
Given the range of entertainment venues and other attractions in the area, Couture will have only basic amenities: a gym, saunas and a party room with a caterer's kitchen, bar and billiards table.
Two guest suites and 24-hour concierge will also be available. An indoor pool will be shared with residents of the Bloor Walk building.
As an incentive, buyers will receive 1 per cent off the purchase price until the end of 2007. It's part of a 90-day promotion Monarch is offering at its projects across the Greater Toronto Area to celebrate the company's 90th anniversary.
Suites put on the market just last week range in size from one bedroom to two bedrooms with a den.
A few have traditional layouts, but many feature open living and dining spaces, as well as "linear kitchens," which because the cabinetry, sink and appliances are all located along one wall, feel more spacious.
In some cases, there will be windowless interior bedrooms, but they will have glass sliding doors to let in light. There also are some en suite bathrooms with glass sliding doors to allow a sink and toilet to be partitioned off from a tub or shower.
"We have some innovative and more contemporary design elements, but I always make sure the function is still there," Ms. Mitchell says. "You've still got walk-in closets, enough kitchen space, and areas for computers, dens and work spaces."
Suites will have patios, balconies or terraces, as well as floor-to-ceiling windows offering in many cases panorama views of the CN Tower to the south and the Rosedale Valley ravine to the north.
Interior finishes include laminate floors, 40-ounce broadloom and a choice of porcelain or ceramic tiles in the bathroom.
Kitchens will feature granite countertops and stainless-steel appliances.
Suites on the 22nd floor and above will have nine-foot ceilings in the principal rooms.
Among the standard "green" features are Energy Star-rated appliances, including washing machines, and low-flow showerheads. Also, hydro will be individually metered.
Monthly maintenance fees will be 45 cents a square foot, and parking will cost $35,000.
Move-in dates are scheduled for 2011.

