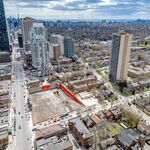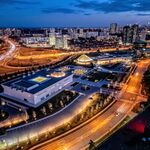Not quite sure if this is the best place to put this info but the City are planning some improvements to City hall..
"Refurbishing and updating the Downtown Toronto model located in the Main Floor rotunda area will also be undertaken in 2012-2013 by City Planning working with Facilities Management. Also, the City Hall exterior, wooden main entrance doors are being rehabilitated in 2012, which will create a more welcoming look to the main entrance to City Hall. " FROM:
http://www.toronto.ca/legdocs/mmis/2012/gm/bgrd/backgroundfile-47100.pdf Where it also say:
Currently, the SOGR projects being undertaken at City Hall include:
upgrading the interior signage on the City Hall Main Floor ($50,000);
installing a new accessible washroom (including a parent room) on the Main Floor
across from the café ($220,000);
rehabilitating the exterior wooden doors at the City Hall main entrance ($320,000);
rehabilitating the Wedding Chamber ($1.2 million);
replacing the building's exterior caulking ($170,000); and
window replacement program ($8 million).
Future SOGR projects planned for City Hall and NPS valued at approximately $38.6
million include the following:
City Hall building envelope rehabilitation at approximately $6.3 million;
City Hall interior finishes retrofit at approximately $12.4 million, including the East
and West Tower floors in 2015 to 2023 and the Sub-basement in 2015-2016;
City Hall electrical upgrades at approximately $3.9 million;
City Hall mechanical system upgrades at approximately $2.6 million; and
NPS sitework retrofit at approximately $5.0 million, consisting of the North
Entrance slab-on-grade rebuilding in 2015-2016 and rehabilitating the elevated
walkways in 2019-2020.




