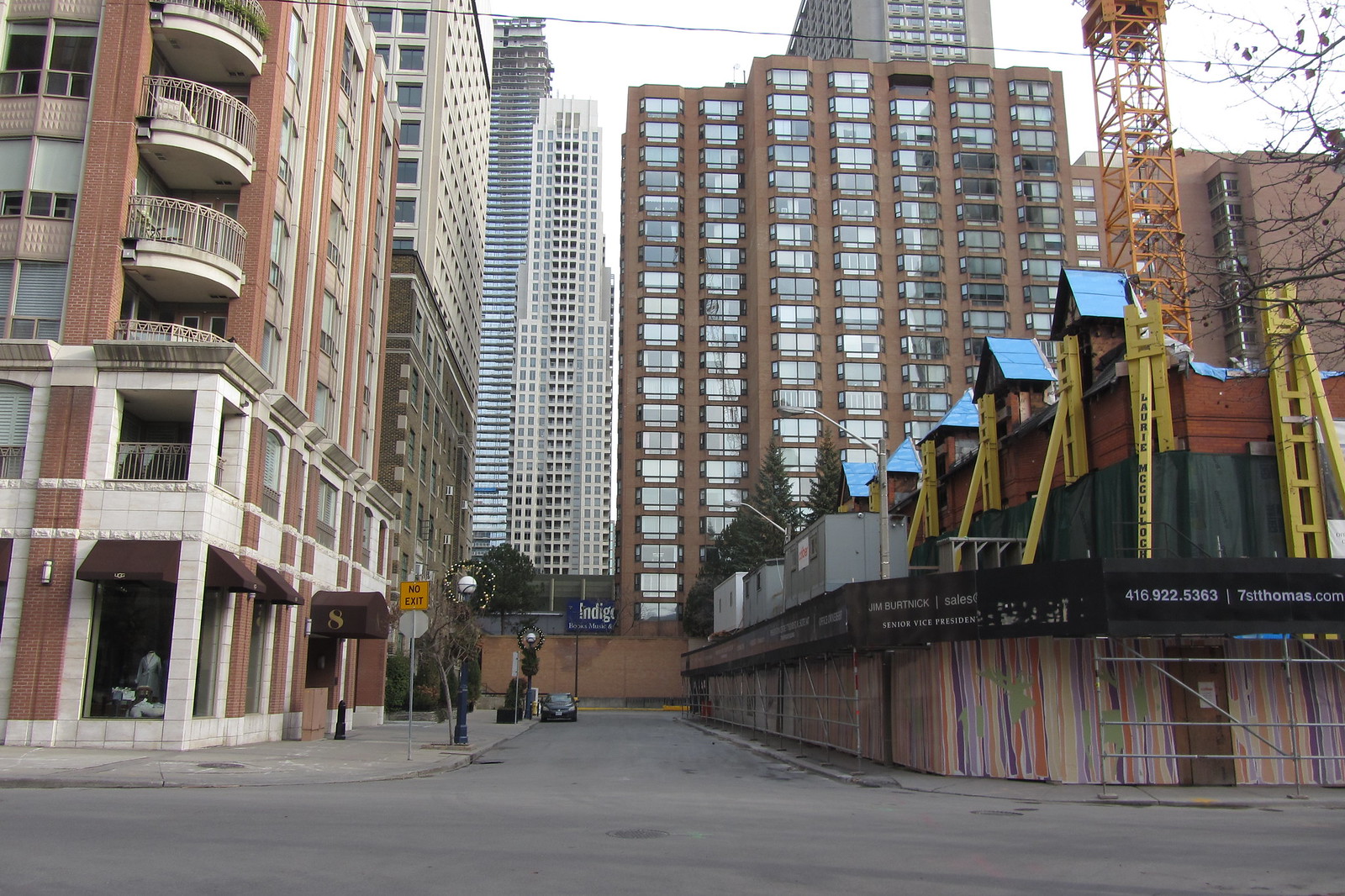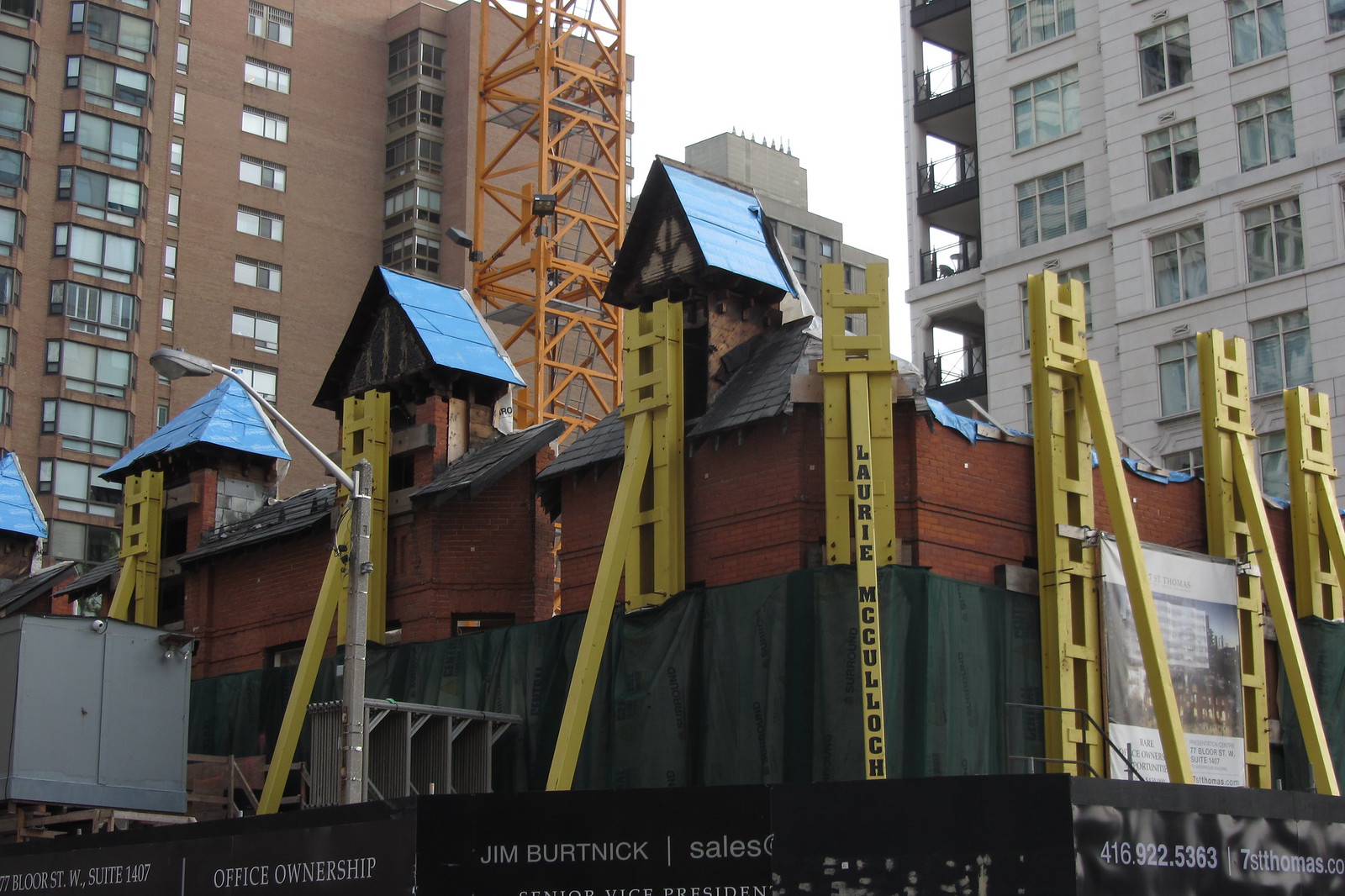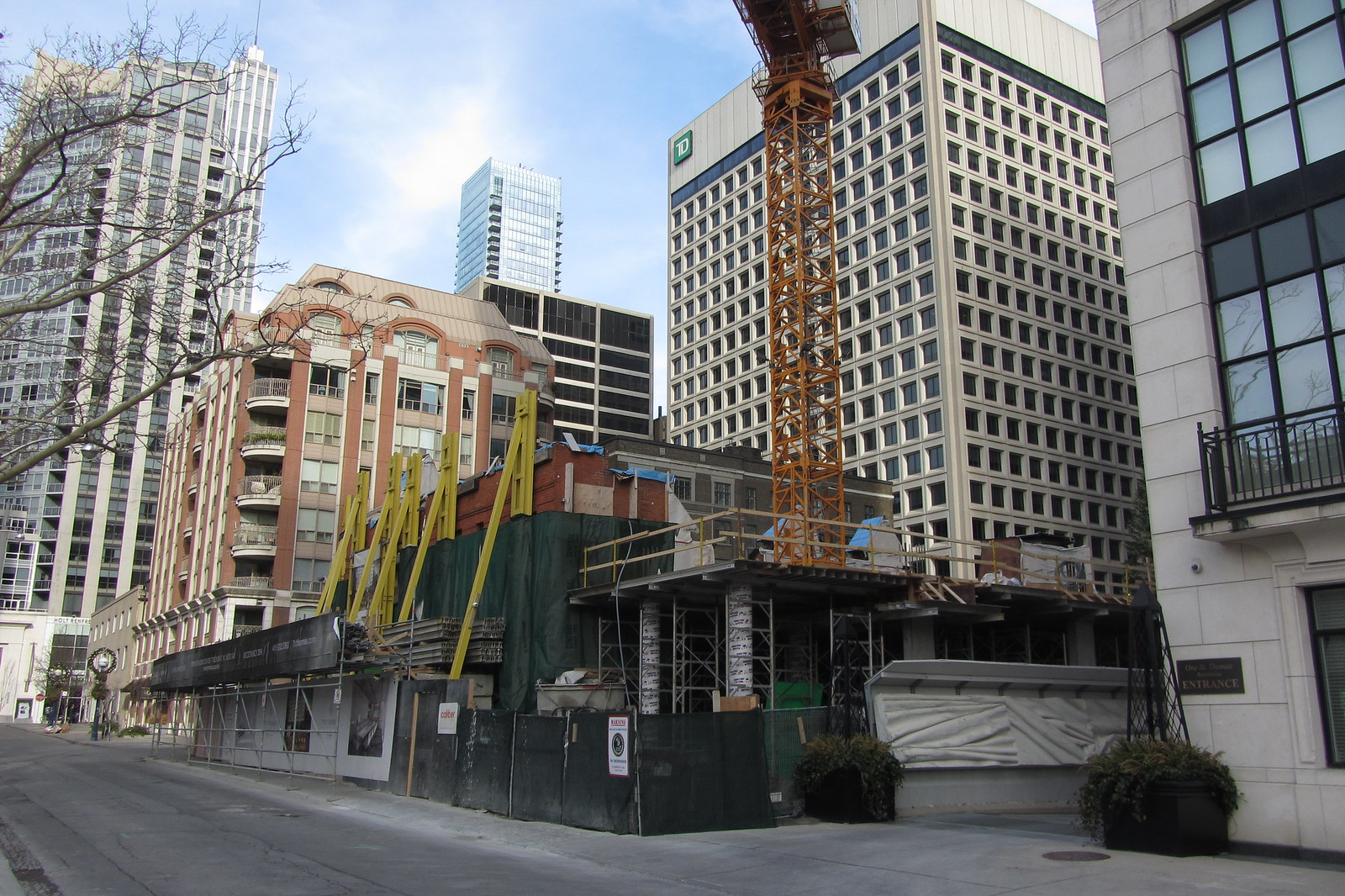You are using an out of date browser. It may not display this or other websites correctly.
You should upgrade or use an alternative browser.
You should upgrade or use an alternative browser.
Toronto 7 St Thomas | 38.71m | 9s | St. Thomas | Hariri Pontarini
- Thread starter urbandreamer
- Start date
Armour
Senior Member
One Saint Thomas looks filthy.
Benito
Senior Member
Benito
Senior Member
GeneralGrievance
Active Member
Today's front-page story provides a construction update using @Benito's great photos!
drum118
Superstar
March 19
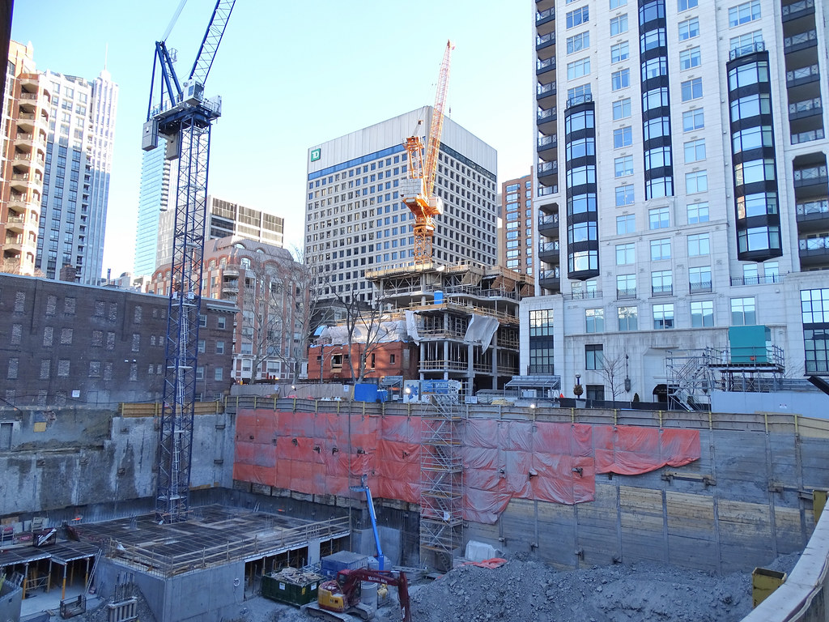
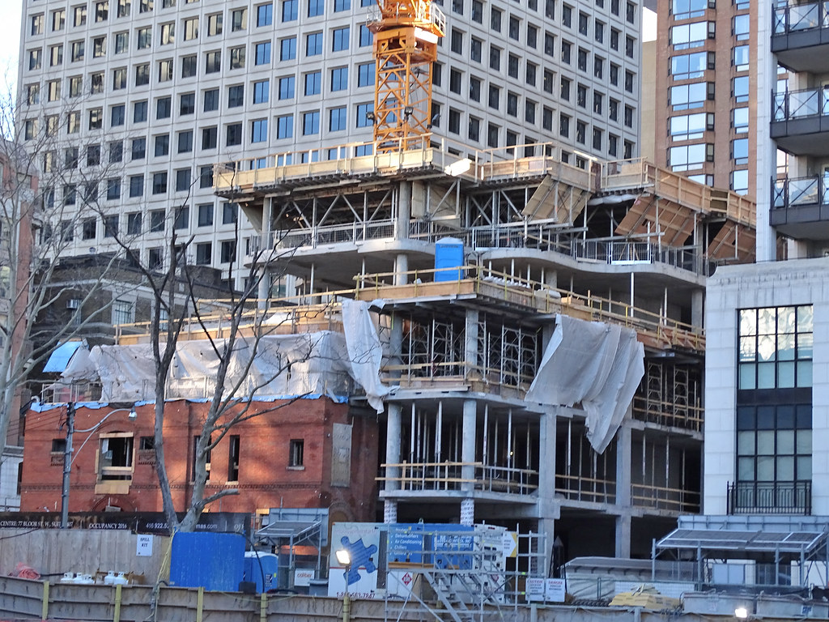
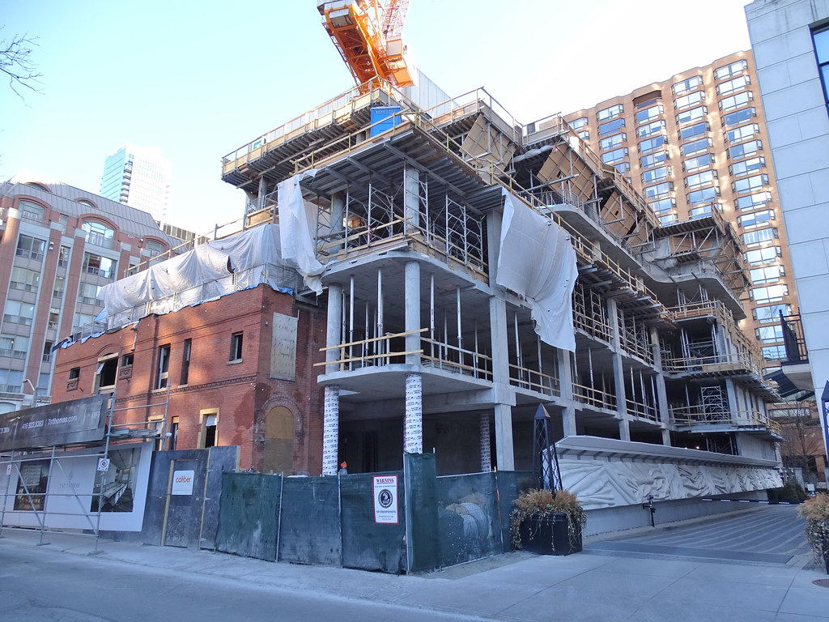
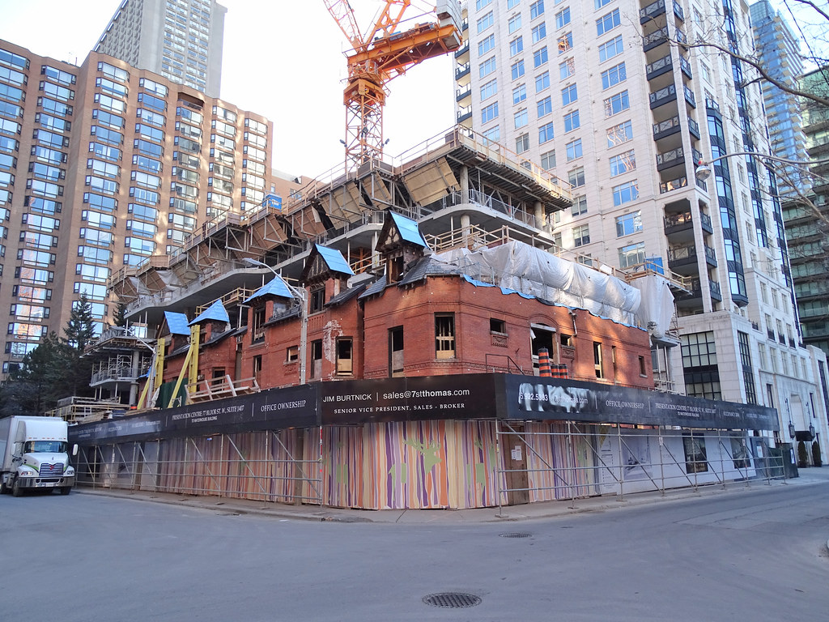
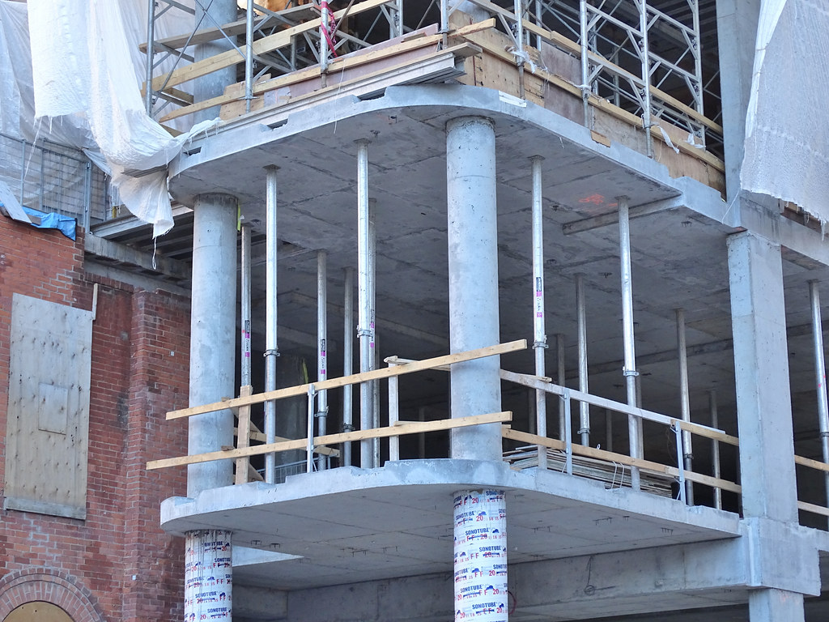
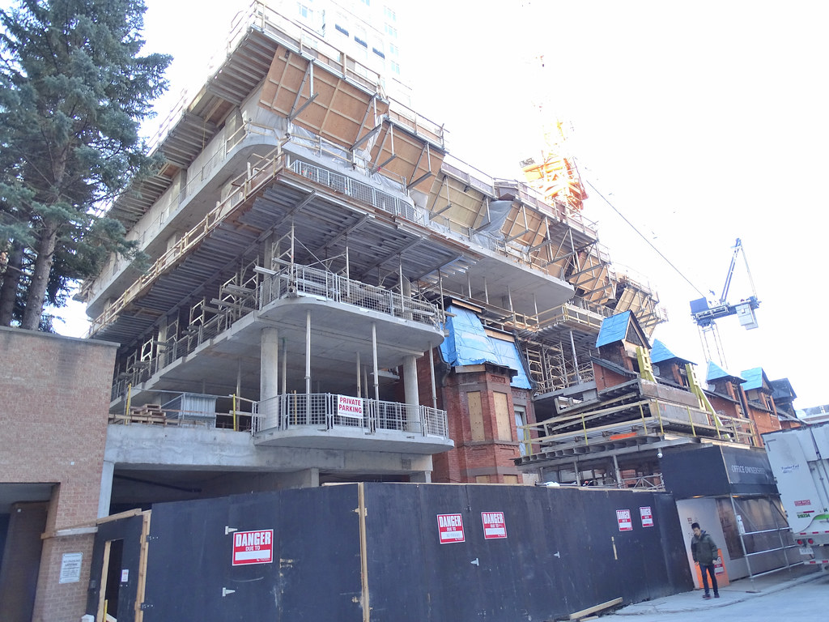
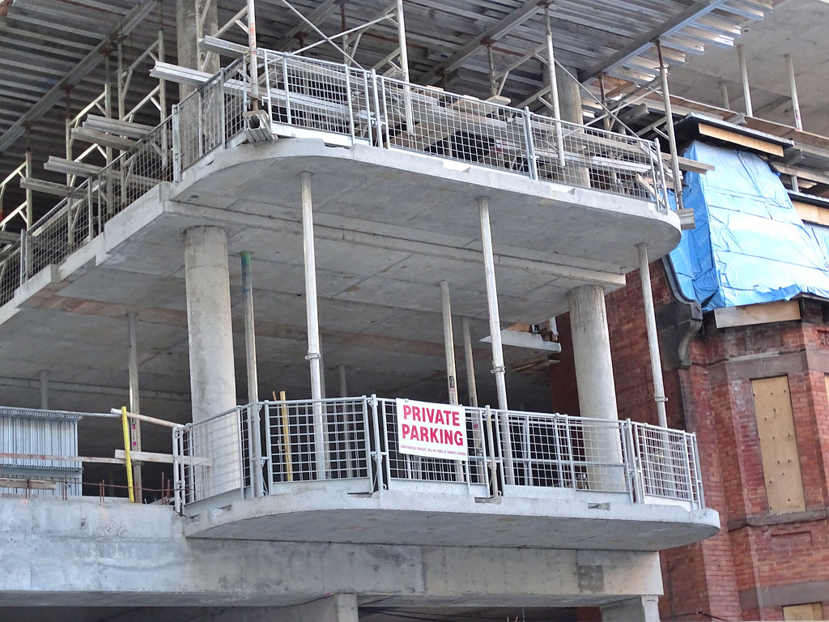







Benito
Senior Member
UrbanAffair
Senior Member
I think I love everything about this project. Use, massing, reuse and heritage, materials (tbd I suppose) and the curves of HP design.
ADRM
Senior Member
buildup
Senior Member
Early renderings had a curved, fritted description. I recall they had to compromise because the project didn't have sufficient scale to get a reasonable cost. I suppose this explains the regular sort of windows being installed.
taal
Senior Member
I thought so at first but if you look closely at the rendering; This floor isn't suppose to be curved; The ones above are suppose to be so don't lose faith quite yet 
…and changing the windows that drastically would mean having to get a new site plan approved. Not a chance the City would allow so major a change without also changing the concrete slab design too.
42
42
someMidTowner
¯\_(ツ)_/¯
Everything seems in order:


