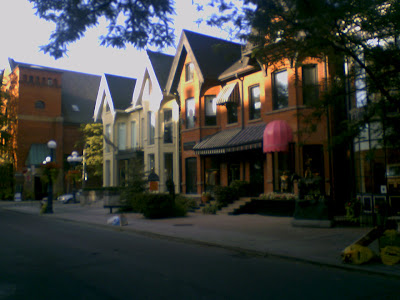City Planning Final + Supplementary Report
I guess planning staff changed their minds on this application after they went on strike ??

For consideration by Toronto and East York Community Council on Sept 15/09:
June 12, 2009
This report is a continuation of the staff report dated June 1st, 2009 and replaces the refusal report (Item TE27.29) submitted by Staff to the April 21, 2009 Toronto East York Community Council meeting.
At its meeting of April 21, 2009 Toronto and East York Community Council (TEYCC) deferred consideration of a refusal report from Planning Staff, in response to the presentation of a revised proposal by the Applicant at that same meeting. Planning Staff were directed to review the revised proposal and report back on any further recommendations.
As a result of additional meetings with staff, the applicant has made additional revisions to the proposal. The application is now for a partial 7-storey, 30 unit residential condominium building that includes the alteration of the existing designated schoolhouse building with the introduction of a new addition to the rear and partially above the retained building façade.
The proposed development has an overall height of 26.72 metres including the mechanical penthouse. A total gross floor area of 5,610 square metres (60,387 sq. ft) is proposed, representing a density of 3.6 times the area of the lot.
This supplementary report reviews and recommends approval of the revised application to amend the Official Plan and Zoning By-law.
http://www.toronto.ca/legdocs/mmis/2009/te/bgrd/backgroundfile-22135.pdf
August 12, 2009
At its meeting of April 21, 2009 Toronto and East York Community Council deferred consideration of a report from the Director, Community Planning until the meeting of June 23, 2009, with a request that staff report to that meeting on the Applicant’s revised proposal for 34-38 Hazelton Avenue dated April 21, 2009. This proposal was found to be unacceptable to City staff.
However, since that time, a further revised application was submitted, dated June 10, 2009. A joint report from Community Planning and Heritage Preservation Services dated June 12, 2009 recommending approval of the June 10, 2009 revised proposal was to be considered by TEYCC on June 23, 2009. This meeting was cancelled as a result of the recent labour disruption.
On July 6, 2009 the applicant filed an appeal to the Ontario Municipal Board (OMB) for City Council’s failure to make a decision within the statutory timelines for both Official Plan Amendment and Zoning By-law Amendment applications.
Notwithstanding the appeal to the board, the applicant has agreed to a full statutory public meeting before Community Council so that Council may consider and potentially adopt the recommended Official Plan and Zoning By-law Amendments.
Therefore, staff continue to recommend that Council adopt the recommendations contained in the staff report of June 12, 2009.
http://www.toronto.ca/legdocs/mmis/2009/te/bgrd/backgroundfile-22975.pdf






