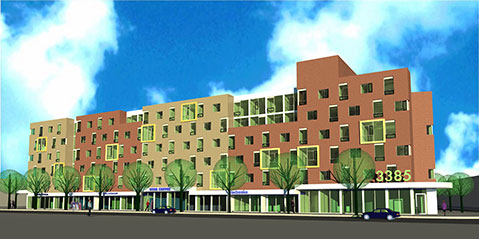AlbertC
Superstar
http://app.toronto.ca/DevelopmentAp...ion=init&folderRsn=3959698&isCofASearch=false
Proposed amendments to permit the development of a mid-rise mixed-use condominium building ranging between 7 and 8-storeys, comprised of up to 123 residential units, and approximately 1,113 square metres of non-residential gross floor area consisting of retail space on the ground floor. An existing 1-storey car wash building would be demolished.
Proposed amendments to permit the development of a mid-rise mixed-use condominium building ranging between 7 and 8-storeys, comprised of up to 123 residential units, and approximately 1,113 square metres of non-residential gross floor area consisting of retail space on the ground floor. An existing 1-storey car wash building would be demolished.




