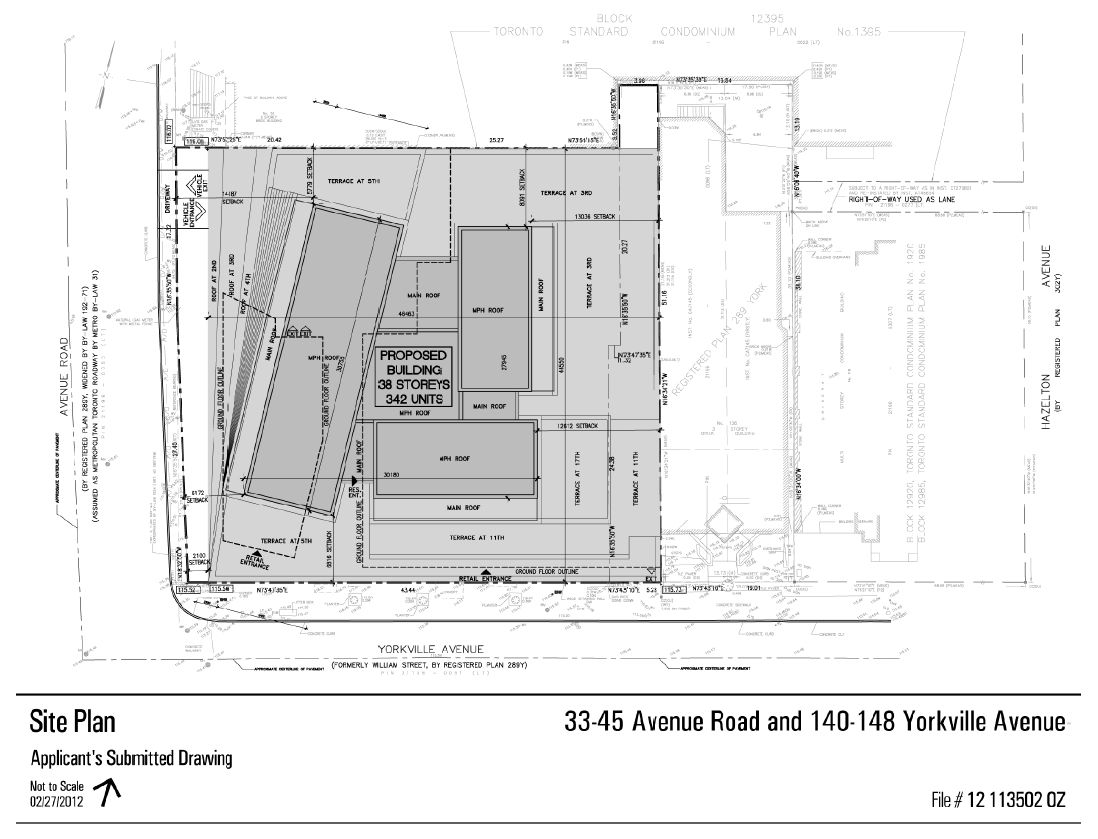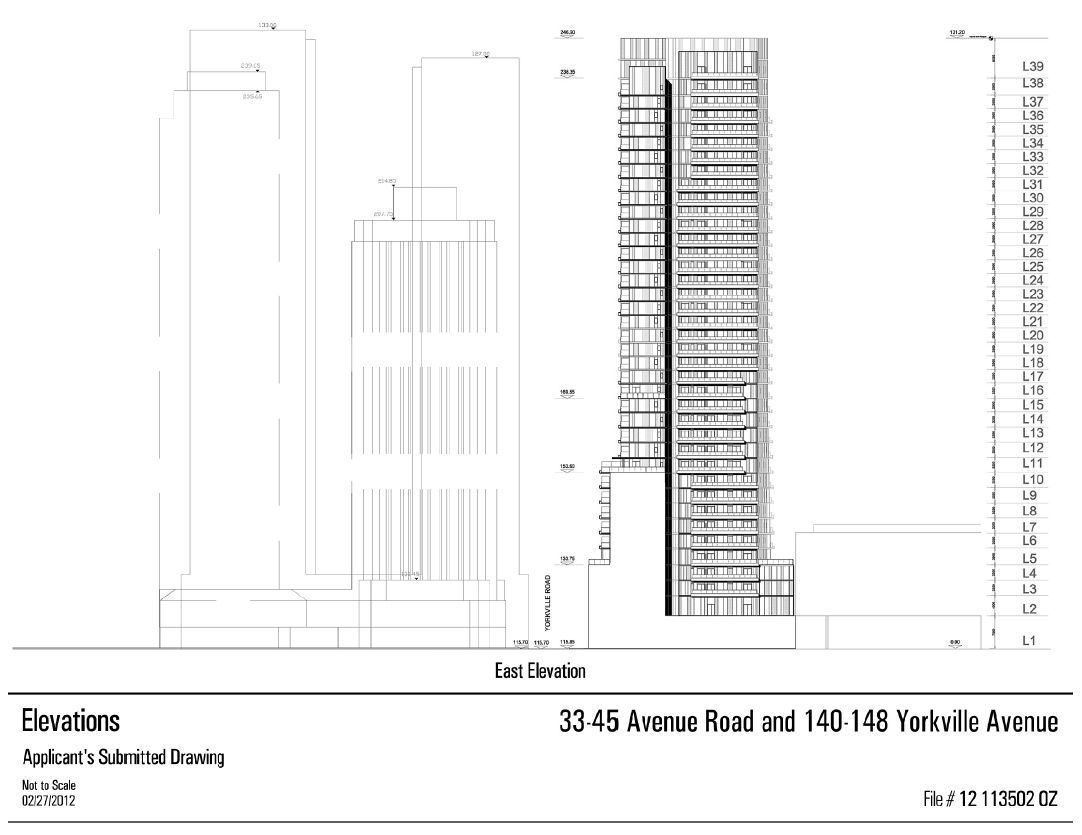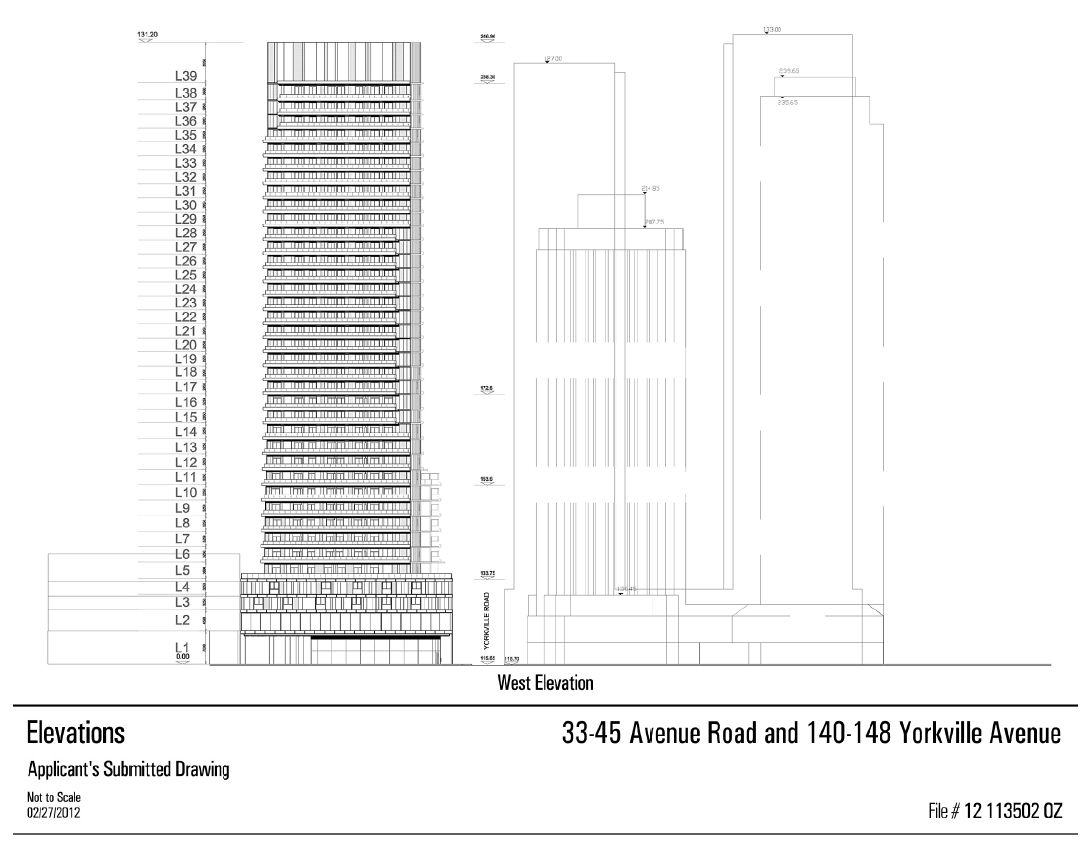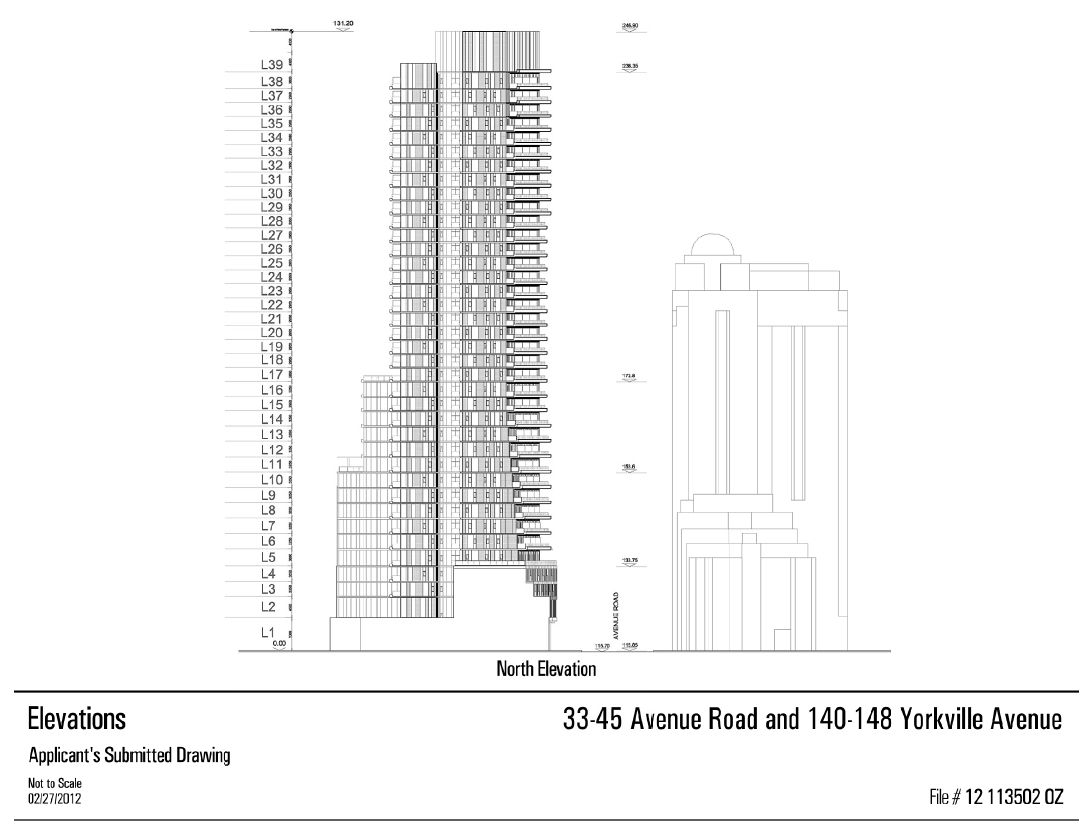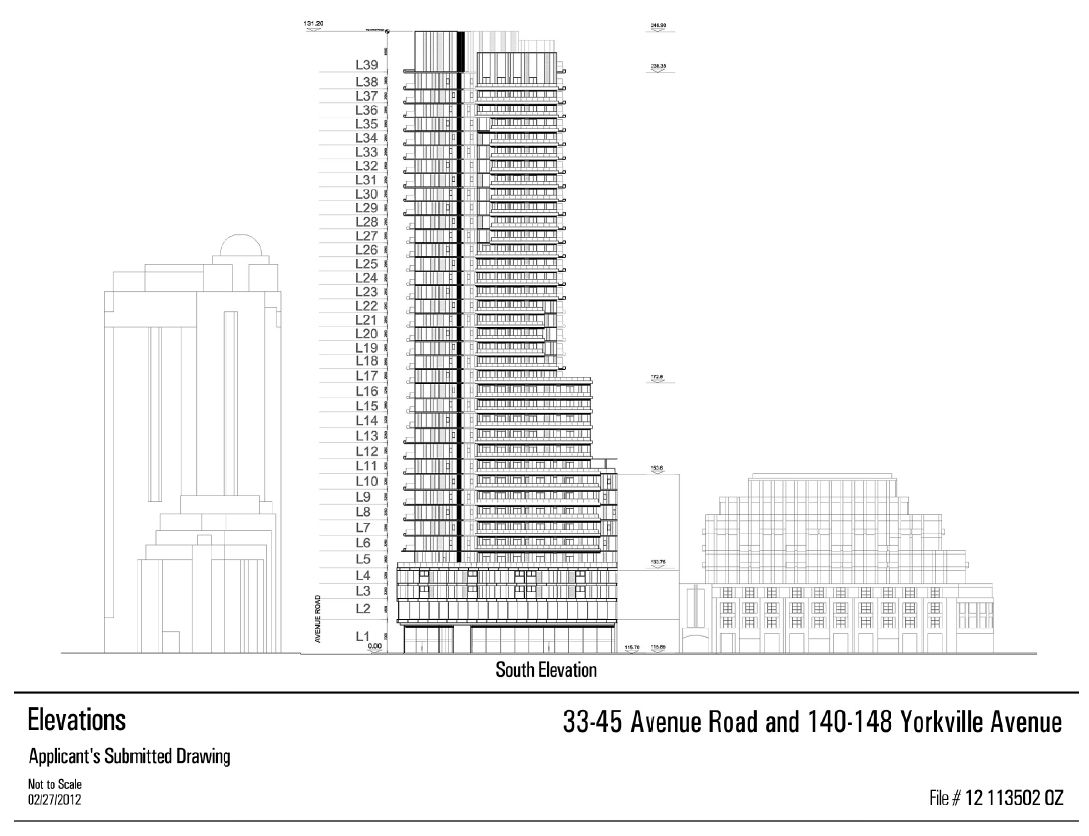Mongo
Senior Member
The application proposes to construct a 38 storey (120 metres, plus 6-metre mechanical penthouse, and an addition 5-metre elevator overrun and architectural element - total 131 metres) mixed-use building with 342 residential units and retail in the first two storeys.
This might be interesting, depending on what sort of "architectural element" they propose.
