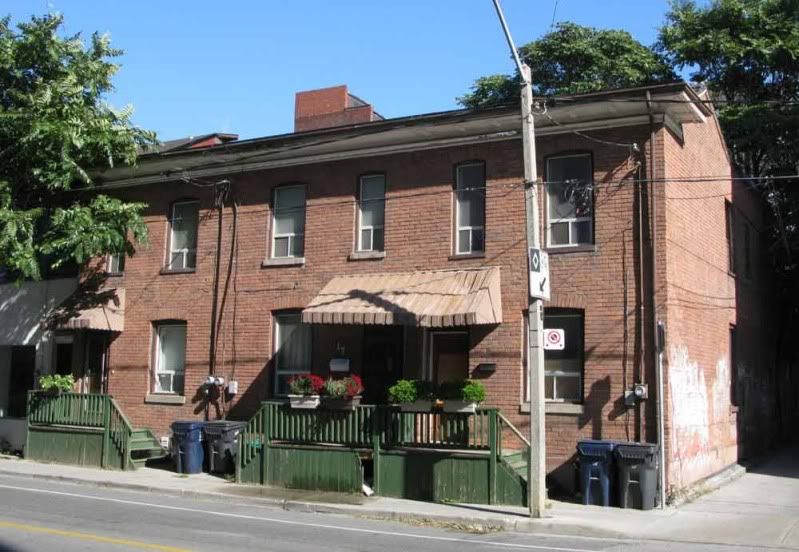JBM in Globe Real Estate:
Architecture
A few degrees from the norm
John Bentley Mays
Published on Thursday, Apr. 22, 2010 7:27PM EDT
Last updated on Thursday, Apr. 22, 2010 7:28PM EDT
The Toronto phenomenon known as Queen Street West hatched about 30 years ago. It was at about 1980 that art galleries, boutiques for the stylishly alienated urban young and chic, cheap restaurants and bars began to appear on the old skid row along Queen west of University Avenue. Since that long-past day, of course, the commercial revival of the once-shabby shopping street has swept out to the threshold of Parkdale and beyond.
Residential real estate developers caught up with this surge in the 1990s, and they’ve been moving with the trend ever since – transforming sturdy warehouses and other industrial buildings into condominium stacks, and putting up new blocks of (mostly) small condos for a (mostly) kid-free, first-time market.
The bulk of this recent activity, however, has occurred far west of the Queen Street renewal’s birthplace between University and Spadina avenues. Developers and investors, it appears, have been daunted by high land prices there and, not least, by a vociferous citizens’ group mobilized to defend the neighbourhood’s dense Victorian fabric down to the last red brick.
Daunted until now, that is.
With the launch in the next few weeks of the condo project known as 12° – I’ll explain how it came by its curious name in a moment – this historic stretch of Queen Street will get its first important glimpse of inventive, high-density architectural modernism since the current Toronto real-estate boom began.
Designed by core architects for Tarek Sobhi and Tyler Hershberg, partners in the new development firm BSAR Group of Cos., the 11-storey building is slated to rise immediately north of the intersection of Queen and Beverley streets.
For the record, 12° will contain 90 units ranging in area from 450-square-foot studios to 1,700-square-foot suites with three bedrooms. The large sizes of top-end suites and the prices – from the mid-$300,000s for the smallest unit up to about $1-million – suggest that the block’s market will probably be somewhat older and more affluent than the usual Queen Street West home-buying crowd. The buyers will likely be people who have decided to retire downtown or, on the young end of the scale, people who have moved on, demographically speaking, beyond the singles’ club scene just south of Queen and are now high-earners rearing families.
In that regard, 12° promises to be yet another building, among a few other new residential projects in progress along Queen, with places for children. This is a step in the right direction, for until Queen Street and the rest of Toronto’s west-side core attract families, these areas will remain entertainment zones for tourists from suburbia. The project’s 10 three-bedroom units and 20 two-bedroom corner suites (the latter selling for about $550,000 each) are evidence that developers these days are betting at last on the willingness of some Torontonians, including the most well-off workers, to start families, rear children and grow old in inner-city apartments.
This variety of dwelling spaces is surely one of the attractive things about 12°. Another is the building’s jaunty overall composition.
The façade starts its climb to the 11th storey tamely enough, with five two-storey townhouses and a couple of condo levels laid out parallel to the street. Tall limestone piers or buttresses interrupt what would otherwise be a boring expanse of townhouse fronts and create a rhythm the architects believe will mimic that of the antique house-fronts up and down the street. I’m not convinced by this treatment. Something bolder and stronger was necessary at grade, and it hasn’t been delivered here.
Designing above this very modest foundation, however, the architects get their nerve back, dropping on the townhouses a glassy four-storey slab of condominiums smartly canted 12 degrees off the building’s north-south axis (hence the name). The structure corrects its orientation to the street over this gesture of urbane pizzazz, going upward in a sequence of great stacked blocks that are roofed with a terrace and seasonal swimming pool.
While such dramatic play with volumes is unusual in a residential design, it’s hardly out of place in a district that already sports Frank Gehry’s revised Art Gallery of Ontario and the soaring tabletop, by Will Alsop, of the Ontario College of Art and Design’s Sharp Centre. These precedents called for something out of the ordinary, whenever somebody got around to raising new condominium towers on the vivid stretch of Queen nearby. I’m not happy with what happens at street level but, in most other respects, core architects has met this architectural challenge with vision and verve.
http://www.theglobeandmail.com/real-estate/a-few-degrees-from-the-norm/article1543758/
AoD


