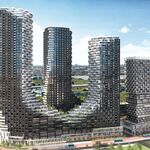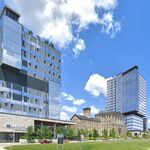devjohnson
Active Member
Shot of the north Saks Fifth Avenue sign from today.
The square logo for Saks is actually set forward from the rest of the sign. Looks like possible lighting might be going in behind the square logo to illuminate it at night.

The square logo for Saks is actually set forward from the rest of the sign. Looks like possible lighting might be going in behind the square logo to illuminate it at night.








