Because they never build anything more complex in this city than Casa x 3 et al.
With all the available work why take on the hardest job?
Because they never build anything more complex in this city than Casa x 3 et al.
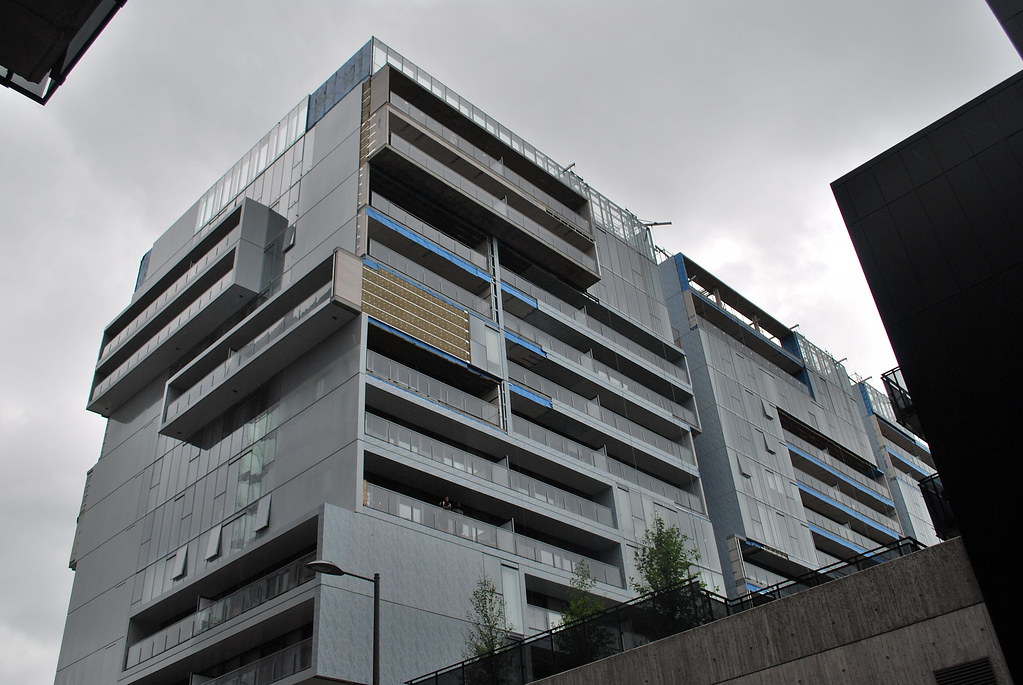 River City by Marcus Mitanis, on Flickr
River City by Marcus Mitanis, on Flickr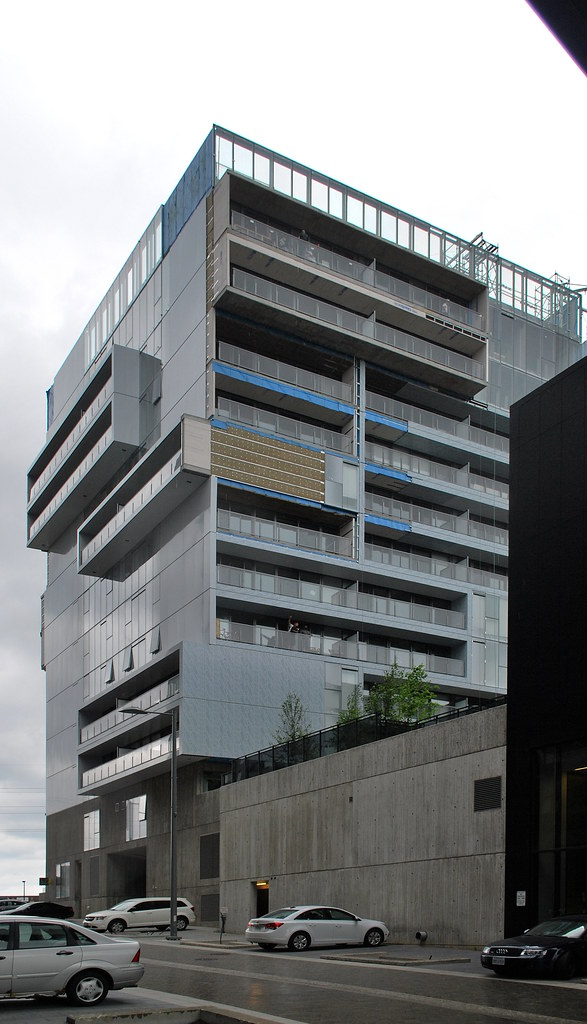 River City by Marcus Mitanis, on Flickr
River City by Marcus Mitanis, on Flickr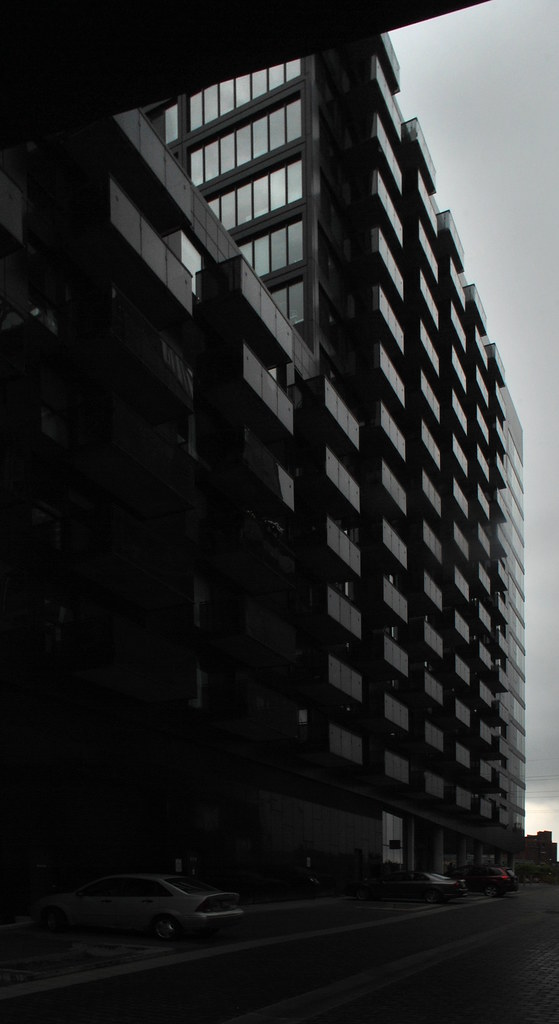 River City by Marcus Mitanis, on Flickr
River City by Marcus Mitanis, on Flickr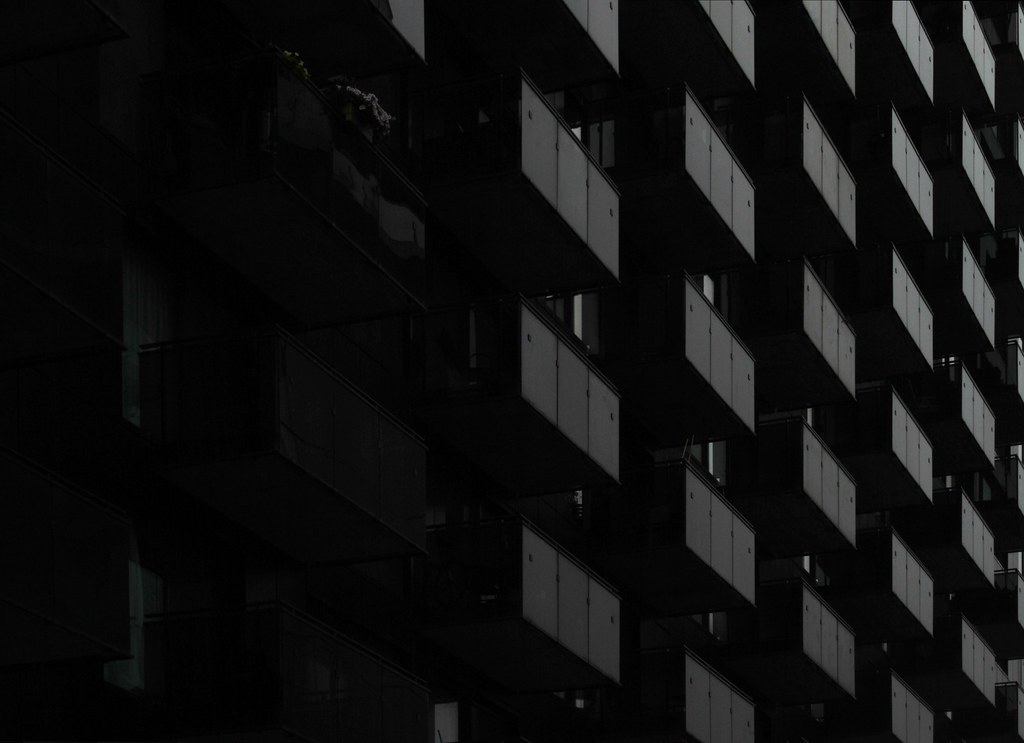 River City by Marcus Mitanis, on Flickr
River City by Marcus Mitanis, on Flickr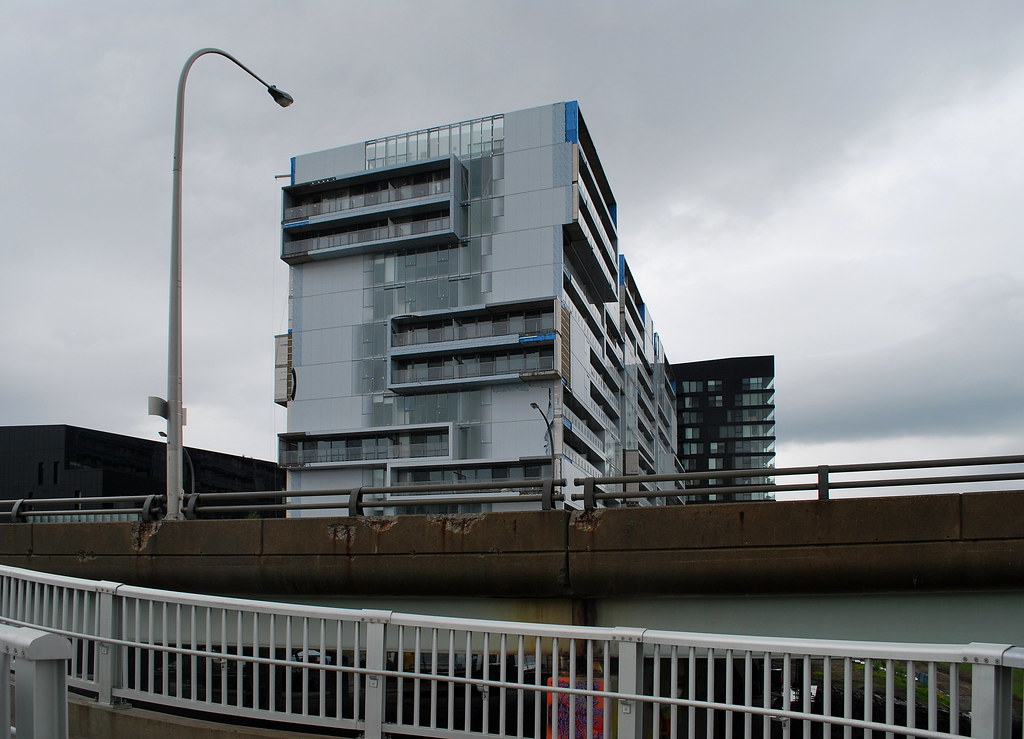 River City by Marcus Mitanis, on Flickr
River City by Marcus Mitanis, on Flickr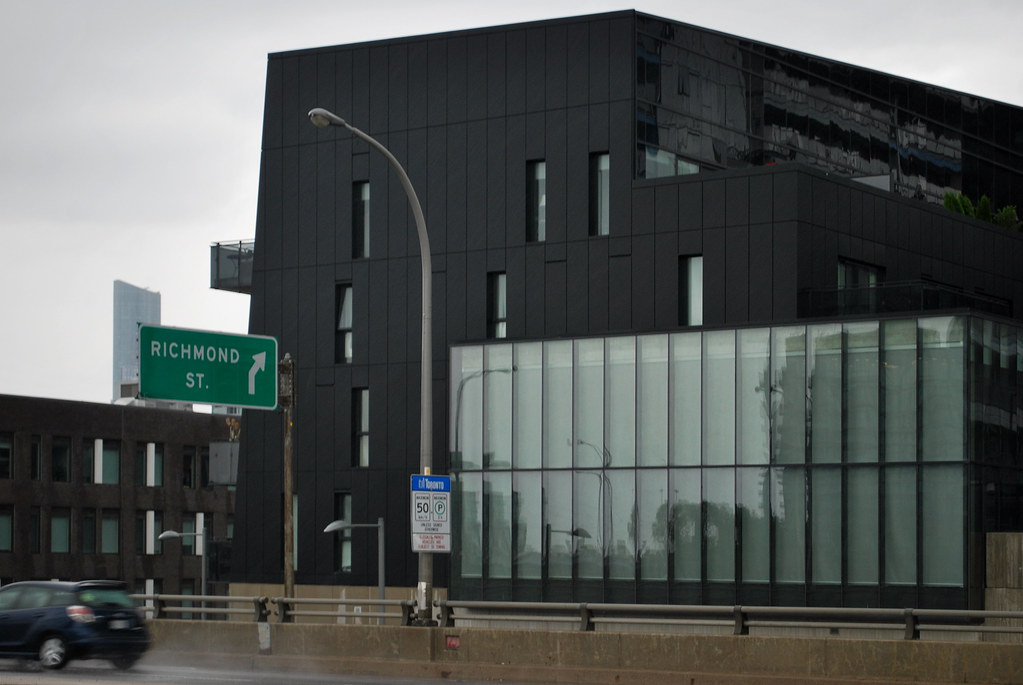 River City by Marcus Mitanis, on Flickr
River City by Marcus Mitanis, on Flickr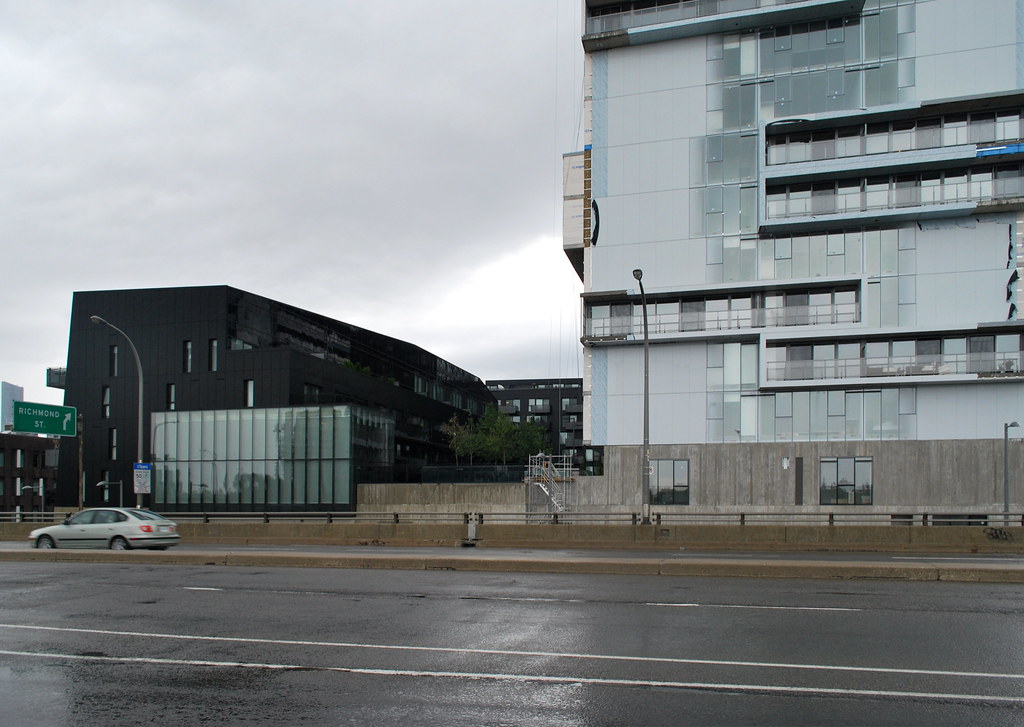 River City by Marcus Mitanis, on Flickr
River City by Marcus Mitanis, on Flickr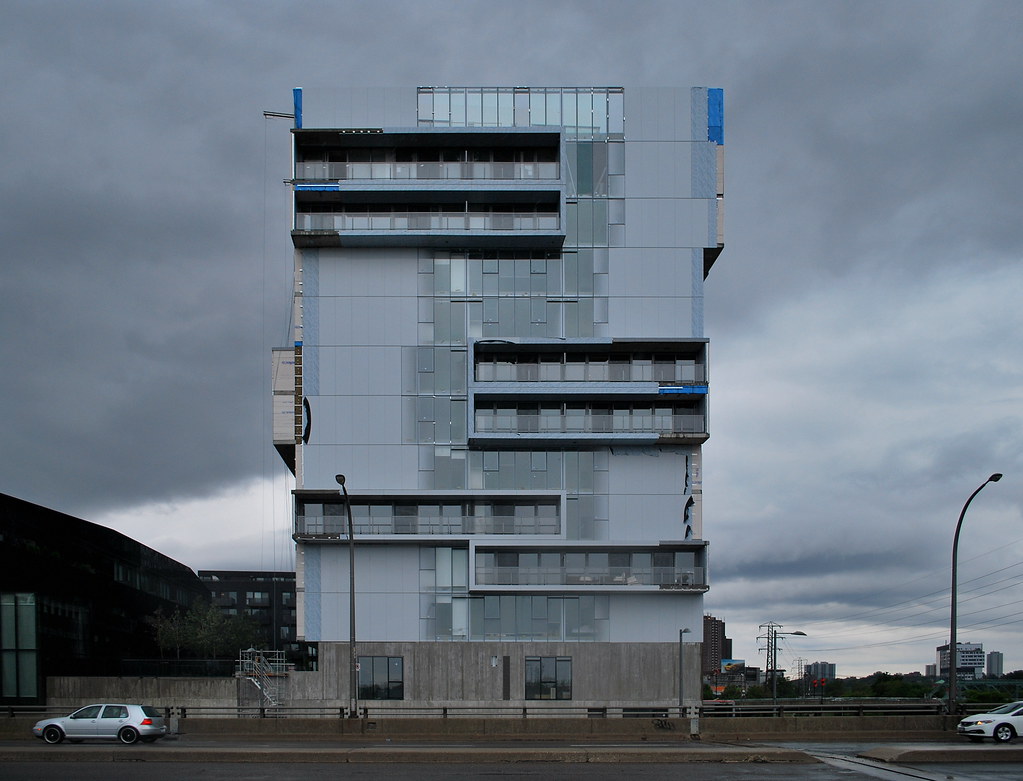 River City by Marcus Mitanis, on Flickr
River City by Marcus Mitanis, on Flickr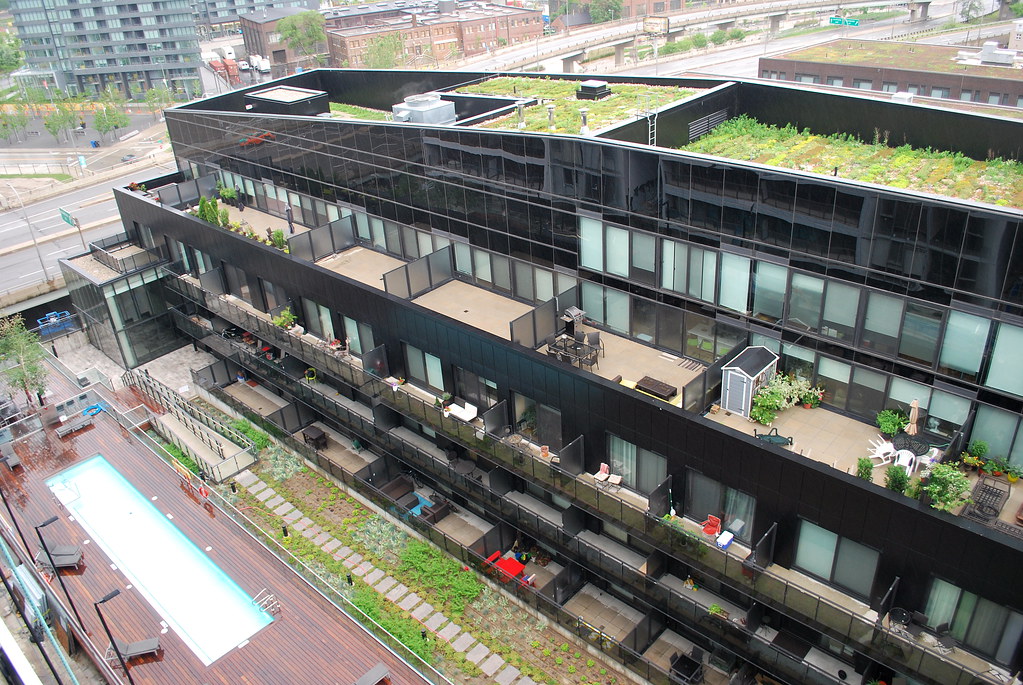 River City by Marcus Mitanis, on Flickr
River City by Marcus Mitanis, on Flickr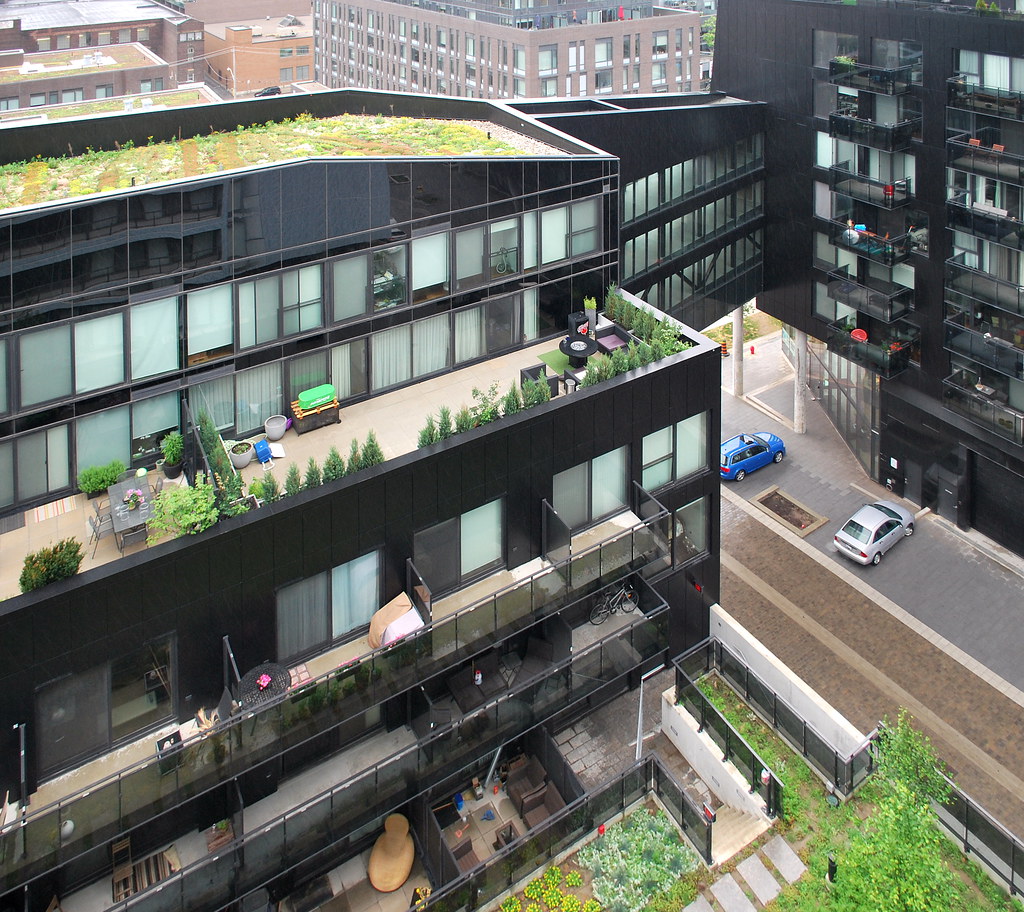 River City by Marcus Mitanis, on Flickr
River City by Marcus Mitanis, on Flickr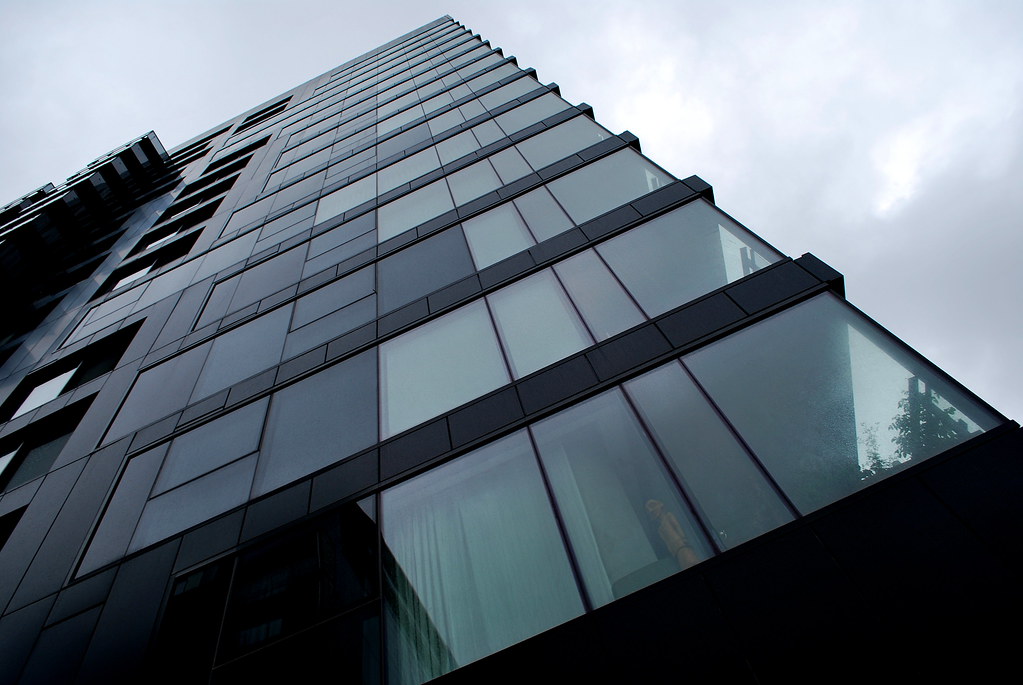 River City by Marcus Mitanis, on Flickr
River City by Marcus Mitanis, on Flickr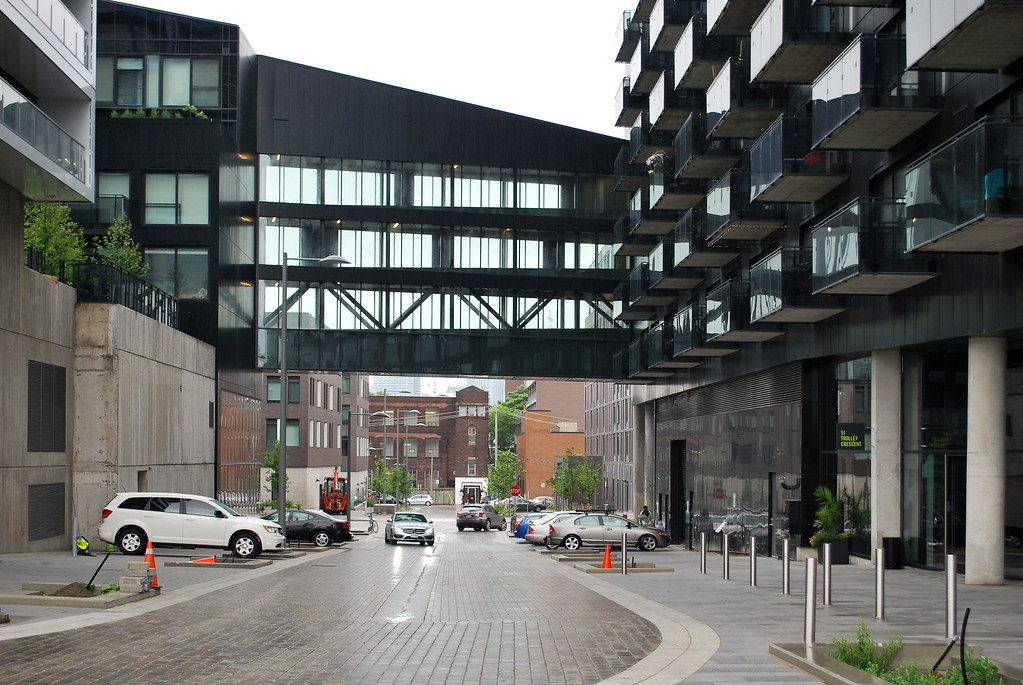 River City by Marcus Mitanis, on Flickr
River City by Marcus Mitanis, on Flickr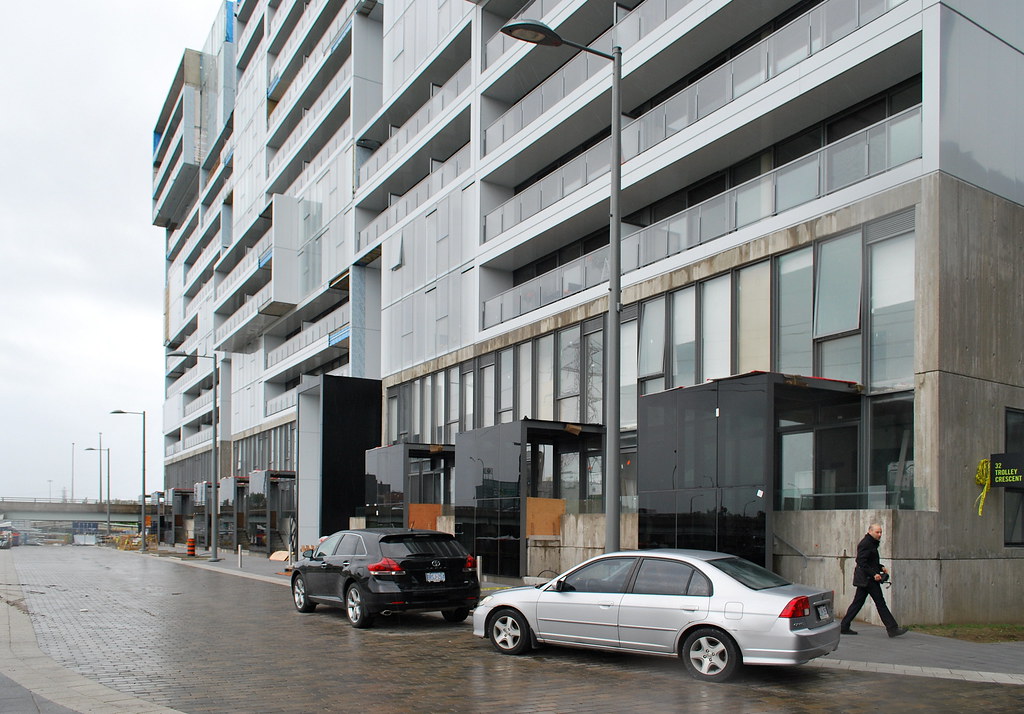 River City by Marcus Mitanis, on Flickr
River City by Marcus Mitanis, on Flickr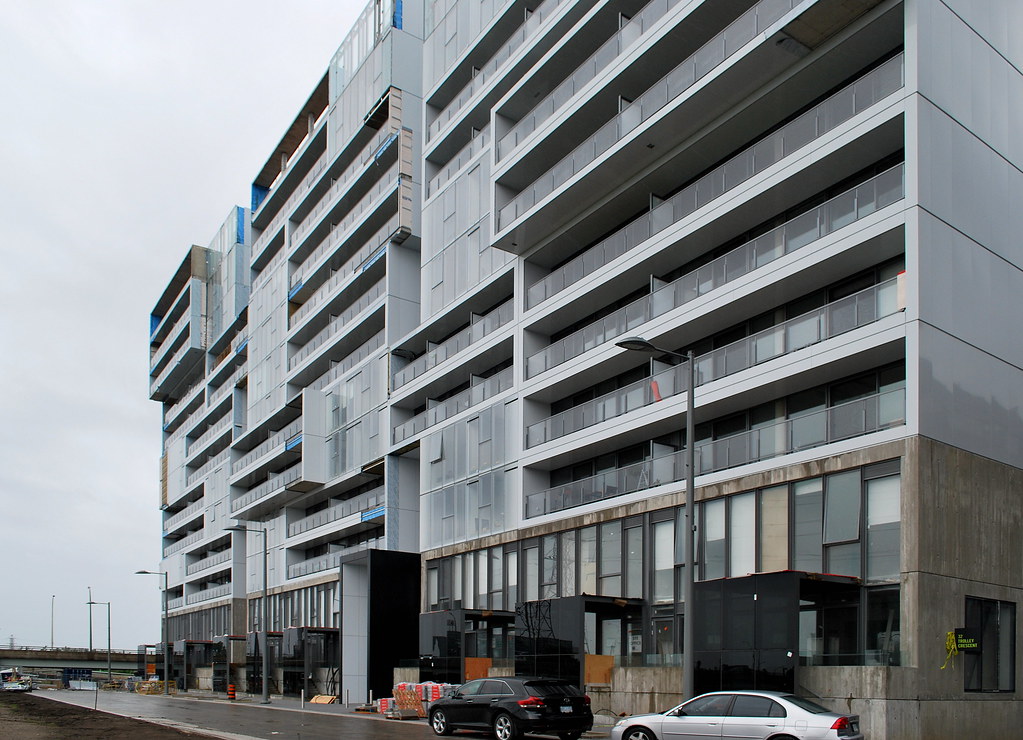 River City by Marcus Mitanis, on Flickr
River City by Marcus Mitanis, on Flickr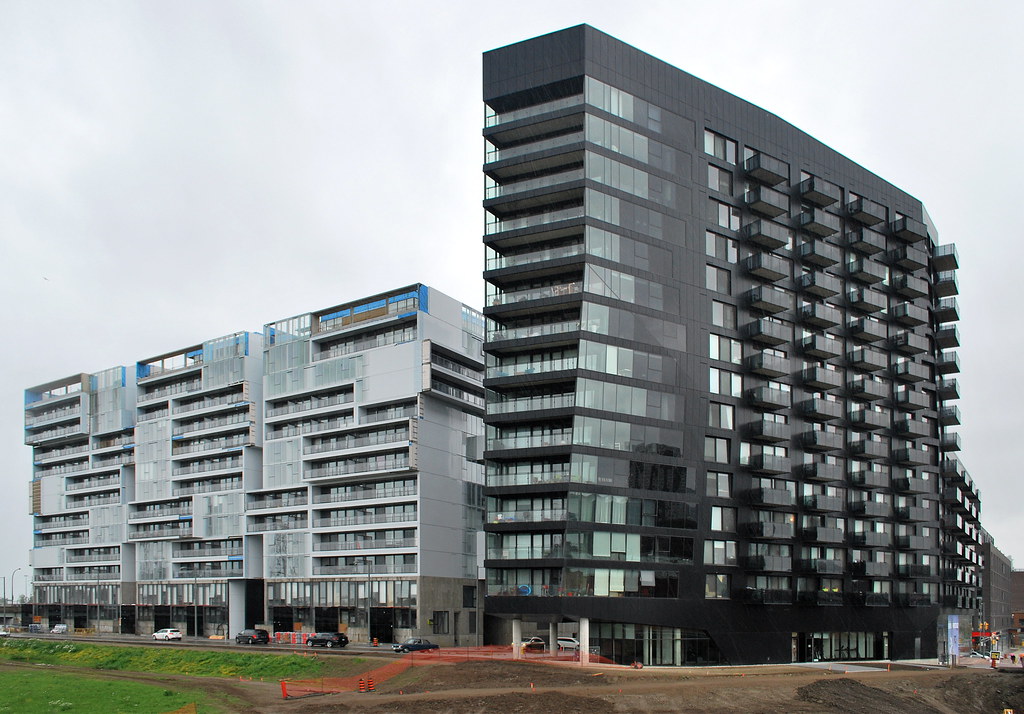 River City by Marcus Mitanis, on Flickr
River City by Marcus Mitanis, on Flickr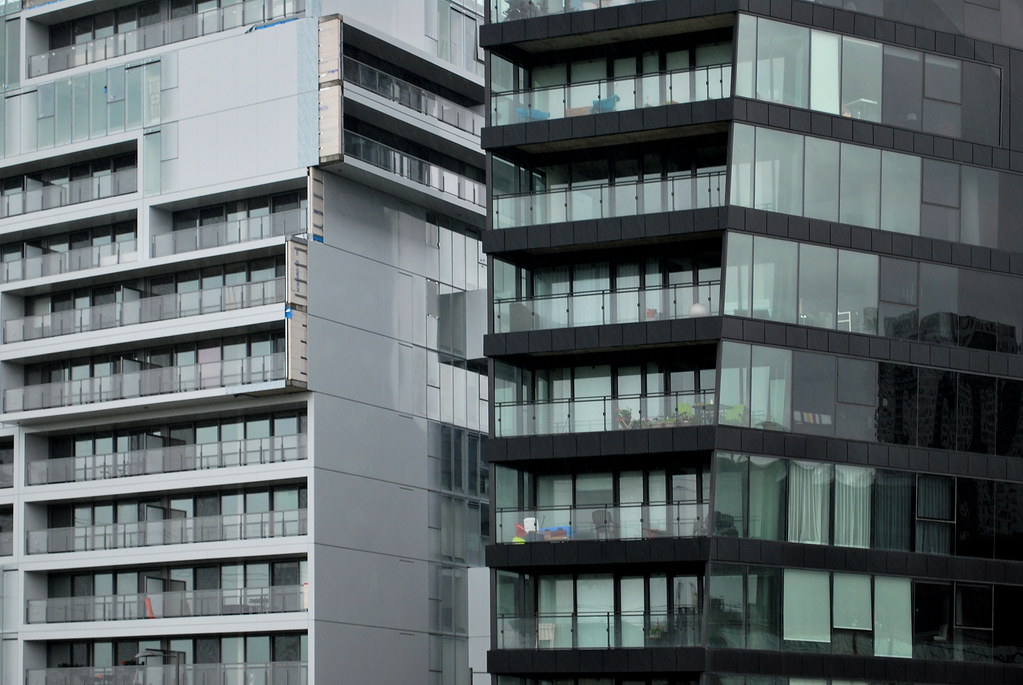 River City by Marcus Mitanis, on Flickr
River City by Marcus Mitanis, on Flickr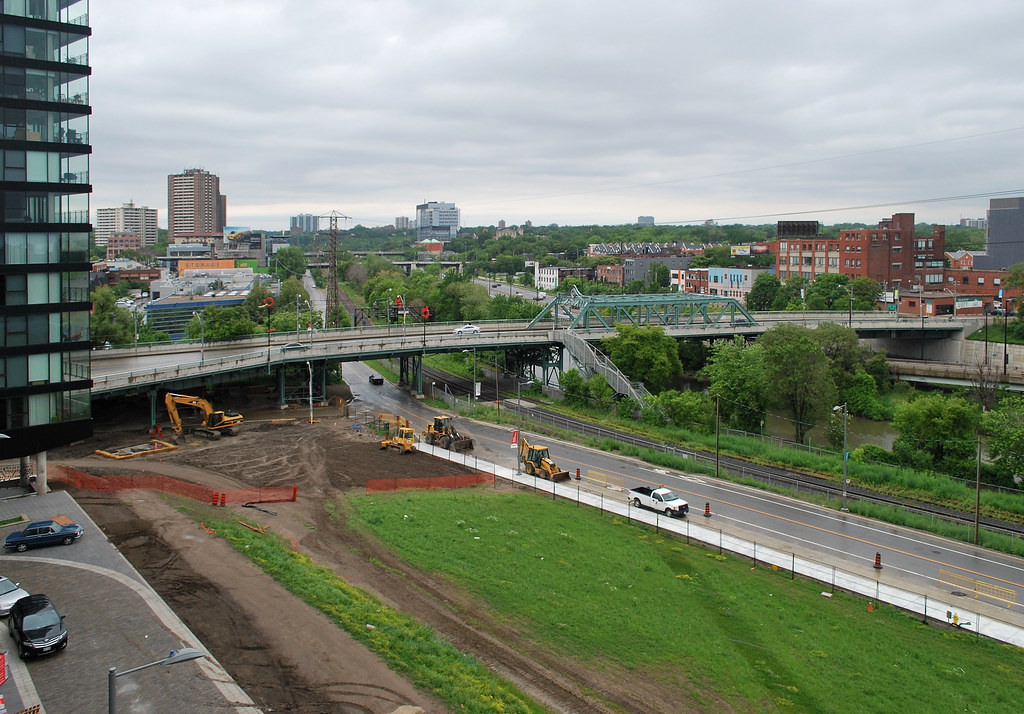 River City by Marcus Mitanis, on Flickr
River City by Marcus Mitanis, on Flickr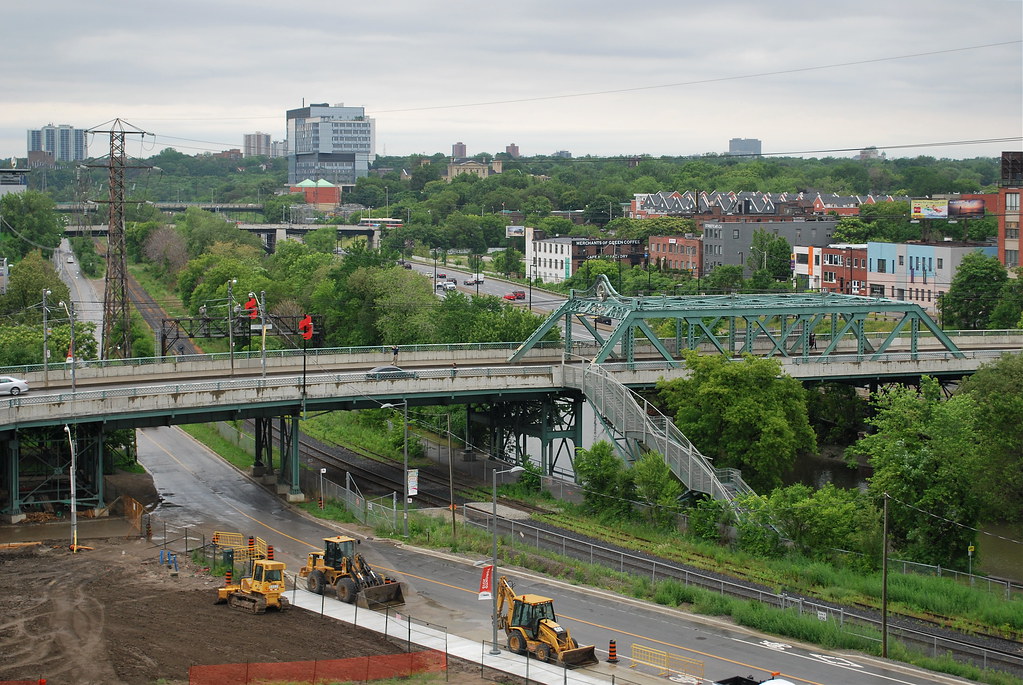 River City by Marcus Mitanis, on Flickr
River City by Marcus Mitanis, on Flickr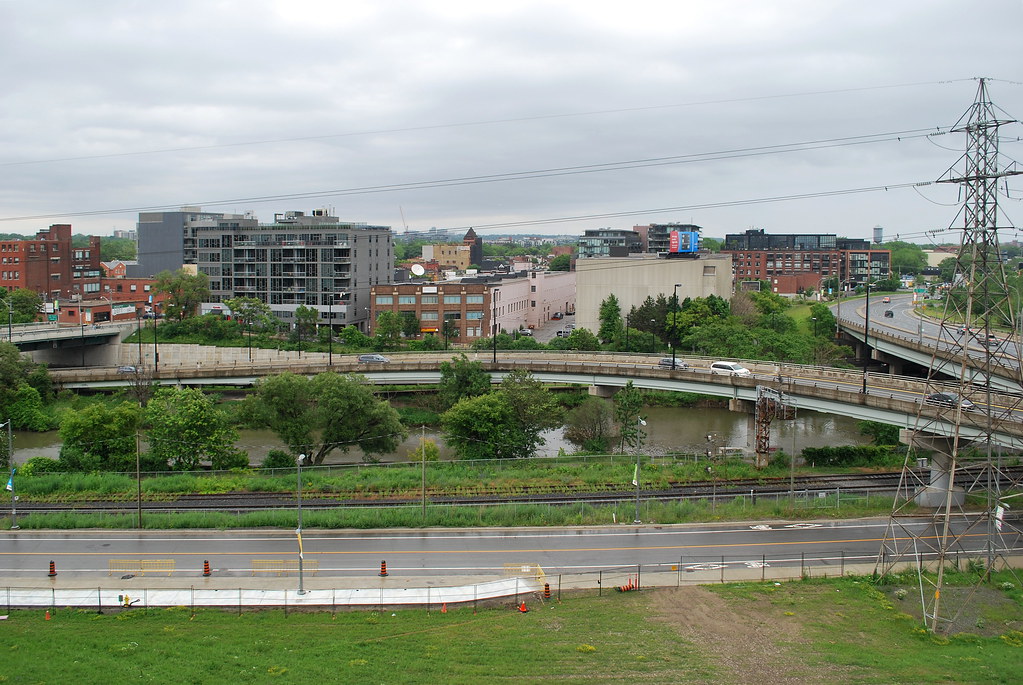 River City by Marcus Mitanis, on Flickr
River City by Marcus Mitanis, on Flickr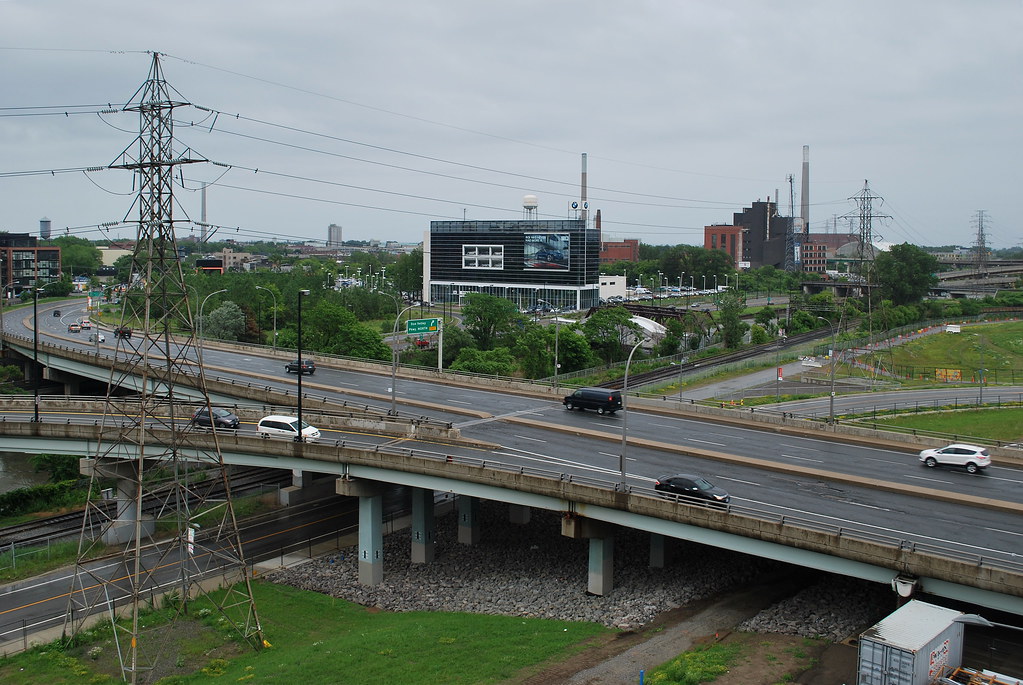 River City by Marcus Mitanis, on Flickr
River City by Marcus Mitanis, on Flickr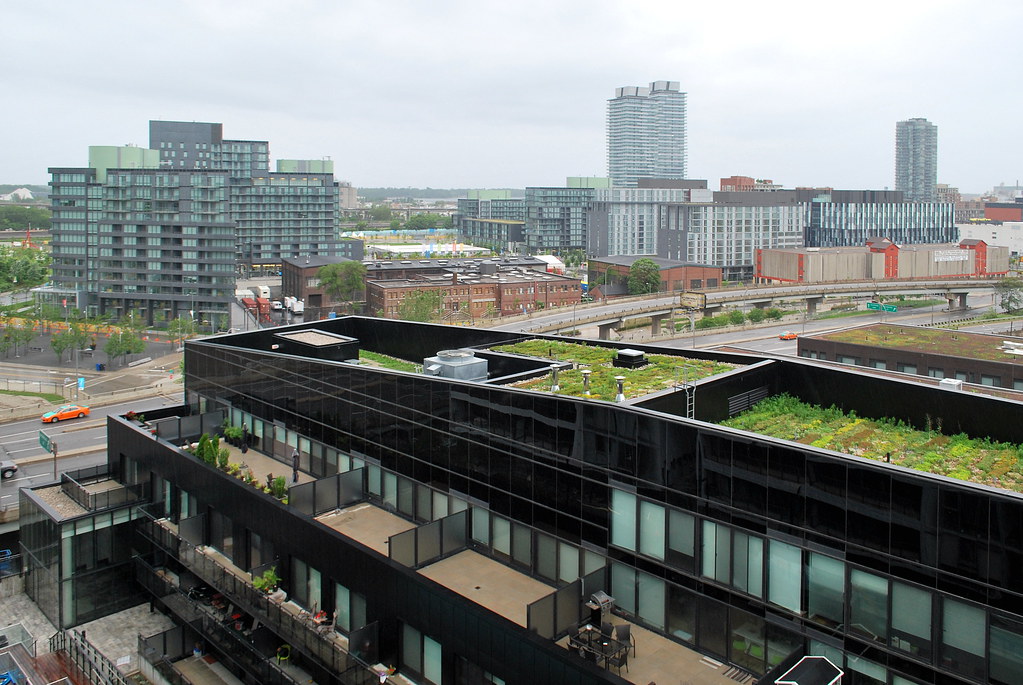 River City by Marcus Mitanis, on Flickr
River City by Marcus Mitanis, on Flickr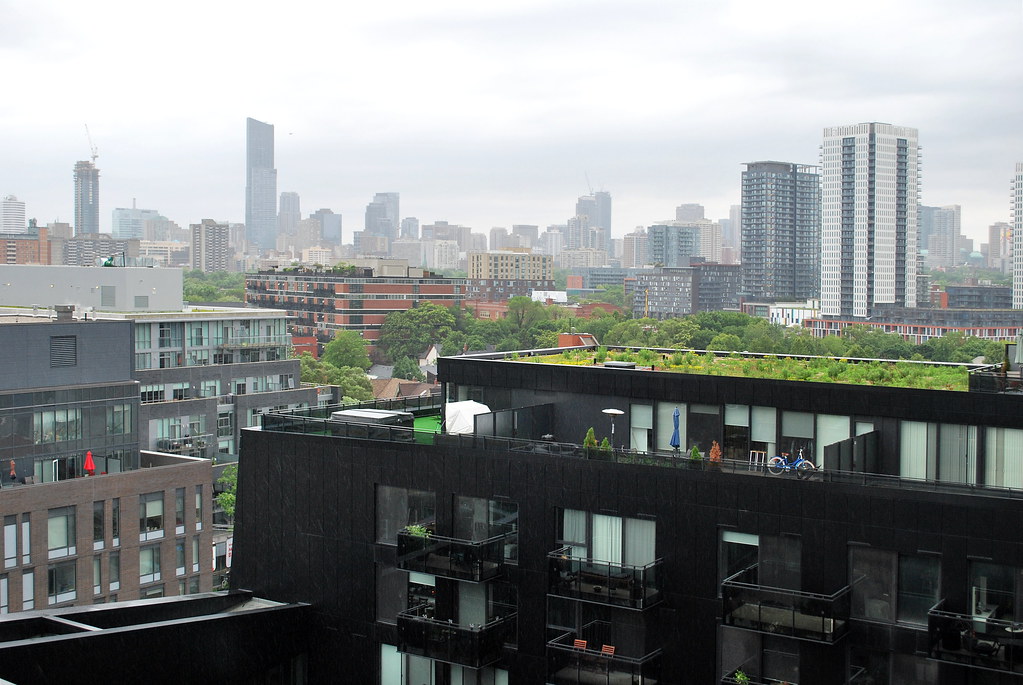 River City by Marcus Mitanis, on Flickr
River City by Marcus Mitanis, on Flickr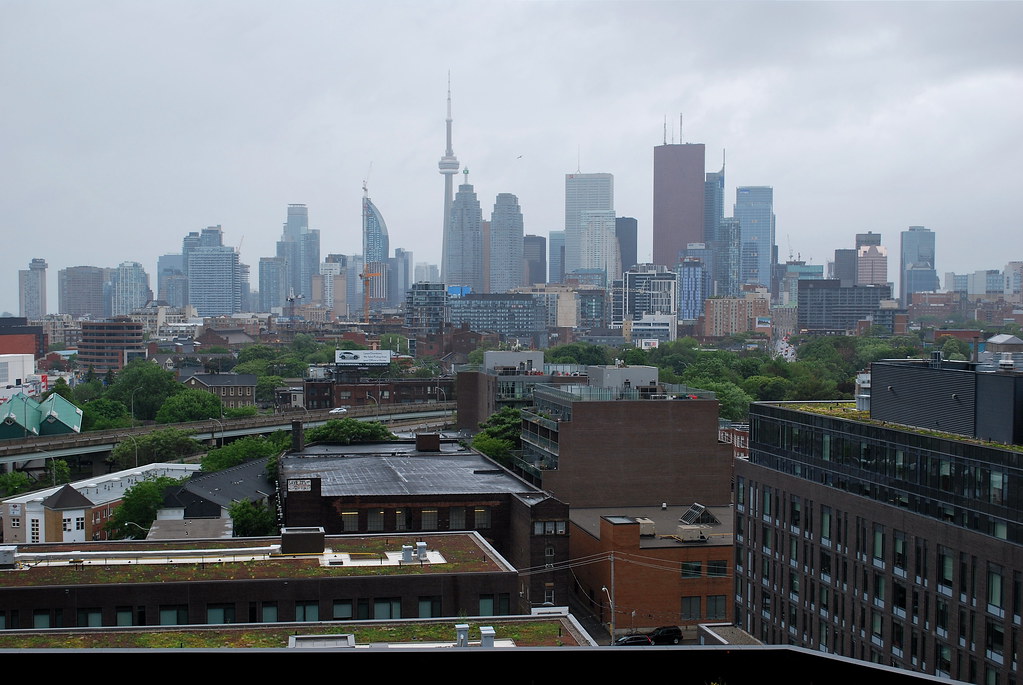 River City by Marcus Mitanis, on Flickr
River City by Marcus Mitanis, on Flickr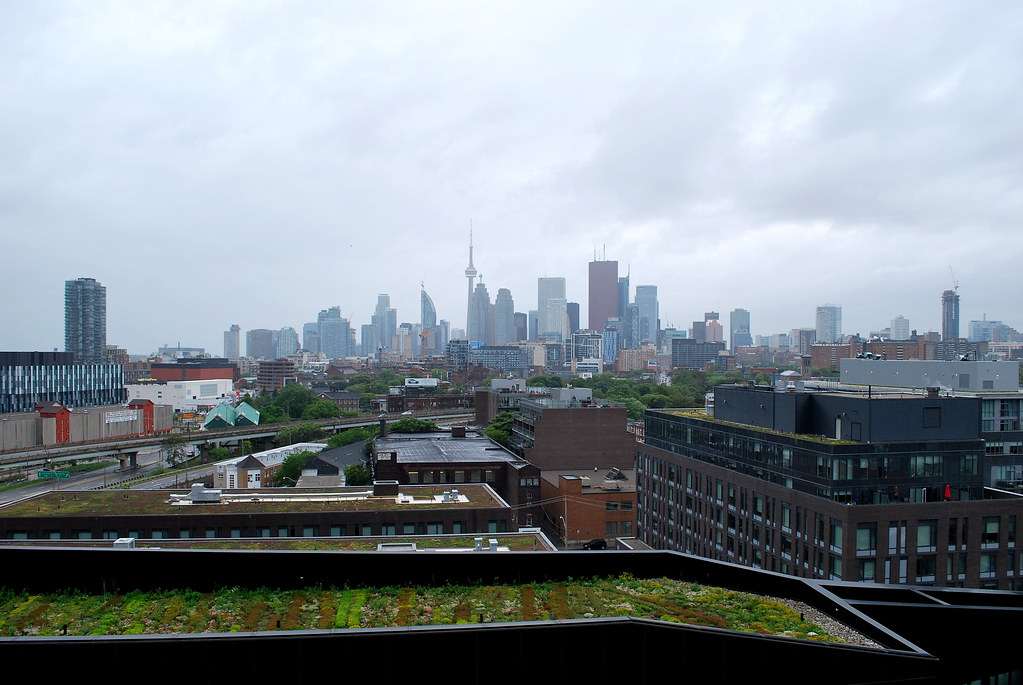 River City by Marcus Mitanis, on Flickr
River City by Marcus Mitanis, on Flickr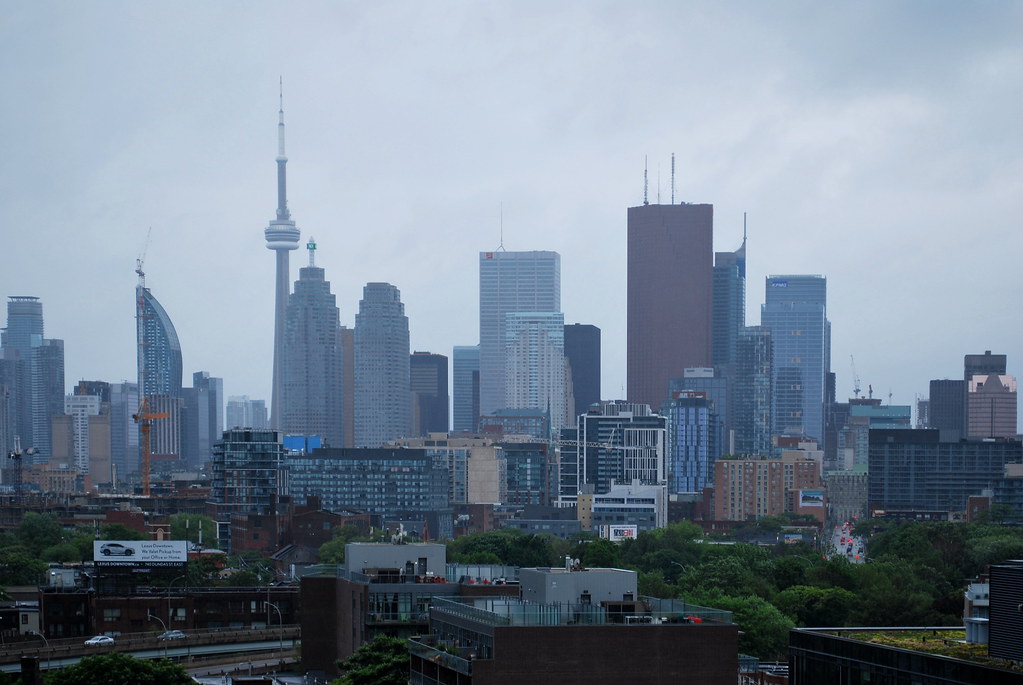 River City by Marcus Mitanis, on Flickr
River City by Marcus Mitanis, on Flickr