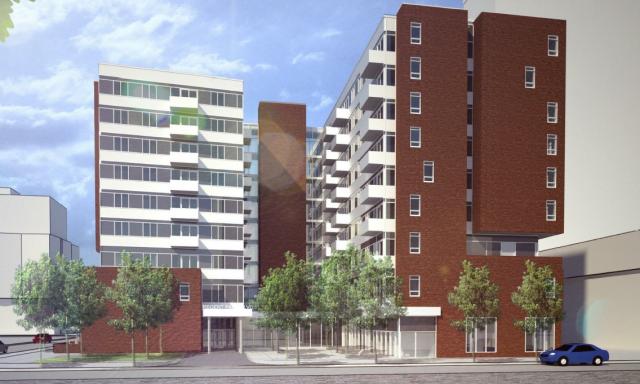bilked
Senior Member
Well that looks like a palliative care centre.
Well that looks like a palliative care centre.
That's kind of what I have come to expect from them ... A nursing home with balconies.Yeah, this does not look like DSAI. This looks like some kind of uninspiring 1973....retro thing. I feel we haven't seen a building meet the ground floor like that in this boom yet.

just saw the latest render of the THCH building west of one park south. Why is it so ugly? I don't get why Daniels and THCH decided to abandon the modern style of their phase 1 THCH buildings and change them into the ugly dark brown brick that the previous regent park buildings used...

I personally hate it. Like the other THCH building with the yellow and dark brown brick near by. I don't get the shift in design philosophy from phase 1 to 2. It's hard to tell the difference between market and THCH buildings in phase 1. But it's clearly distinguishable in phase 2. hopefully the real thing is better than the render
You mean Block 32 at CityPlace? Regent Park developments aren't affected (typically) by having to go after rezonings to get them approved, as that's all been done, so there's no NIMBYism of that type to worry about here.
42
