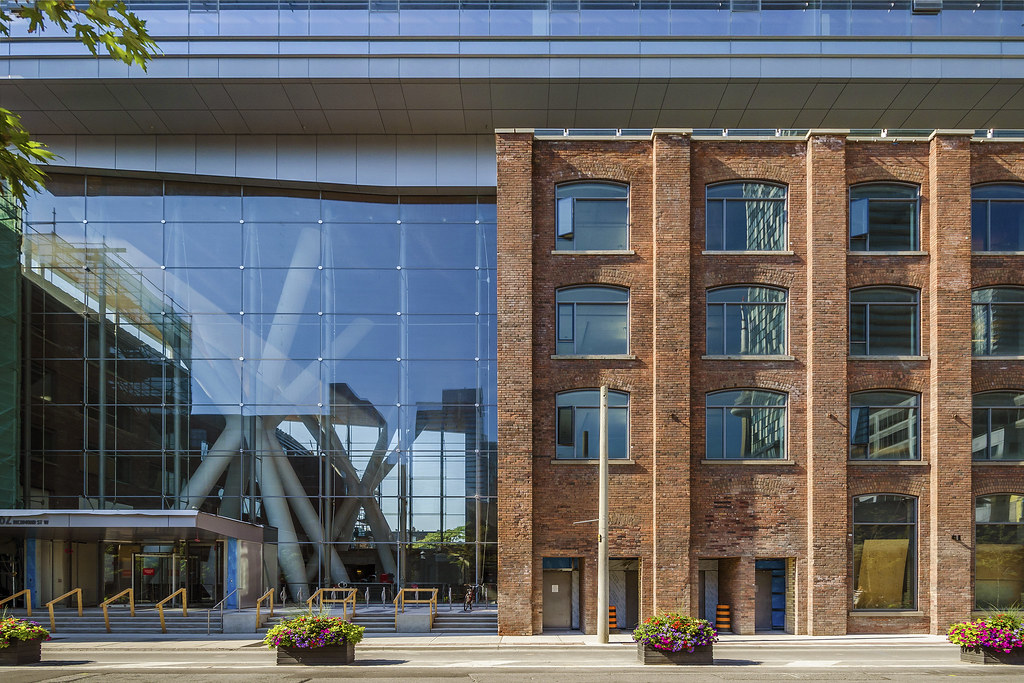junctionist
Senior Member
I think the cladding on the blank wall is the best of a bad situation. It looks attractive with its subtle variations. But at the end of the day it's still a blank wall that's the focal point of that side of the building. If there are elevators behind that wall, I would have preferred glass elevators behind clear glass to animate the facade.
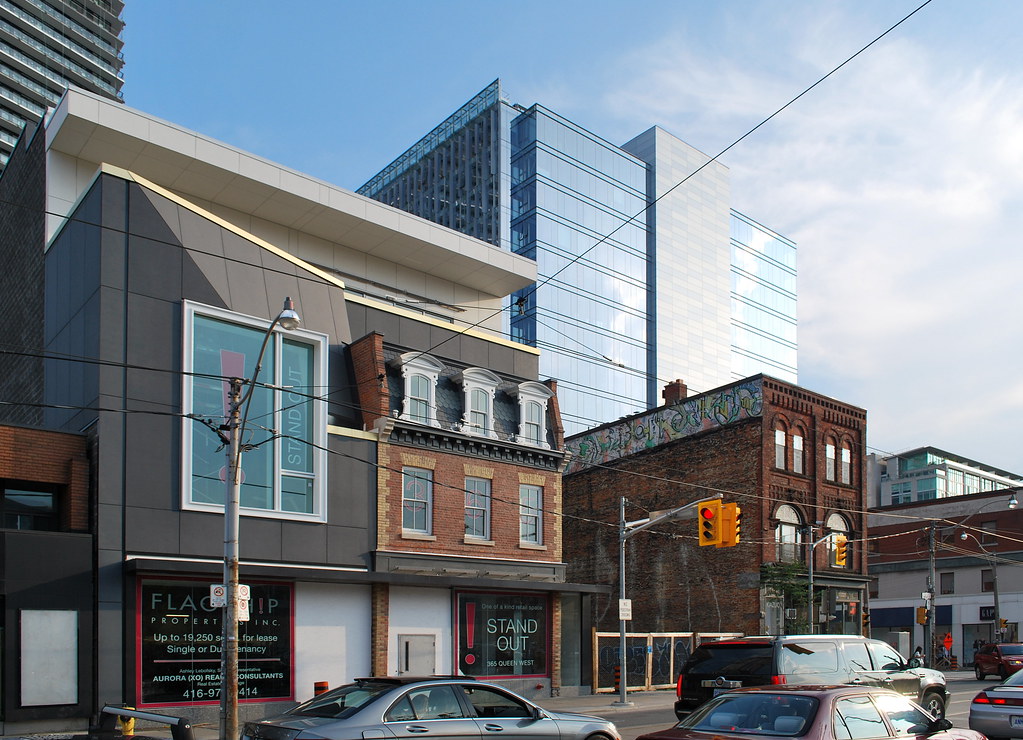 Queen Richmond Centre
Queen Richmond Centre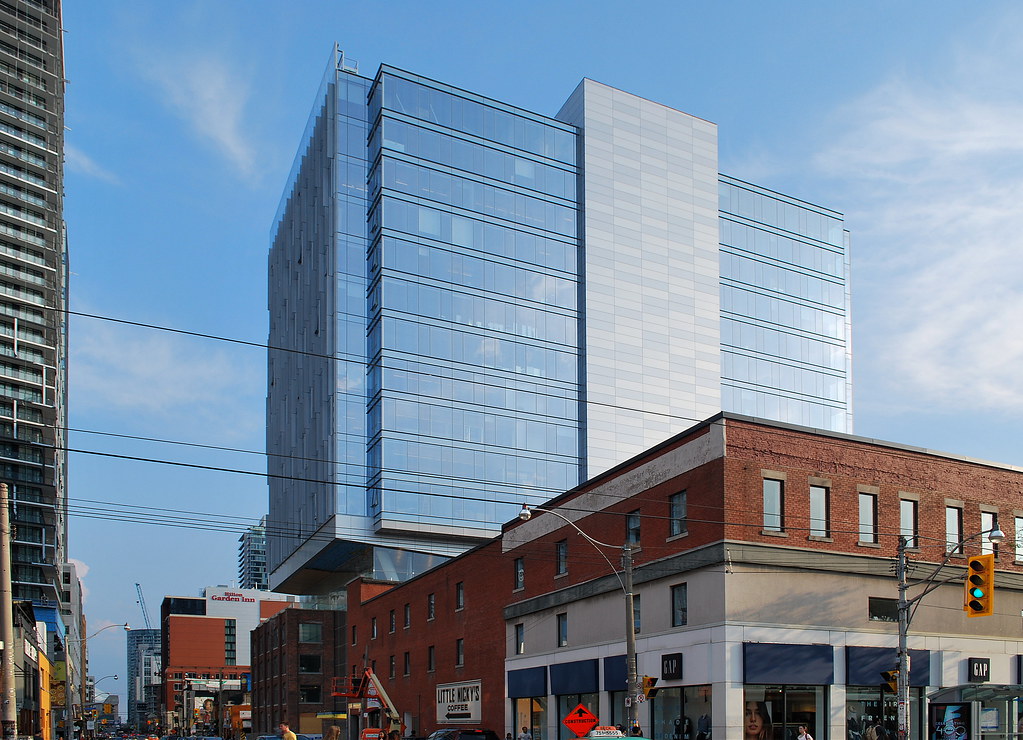 Queen Richmond Centre
Queen Richmond Centre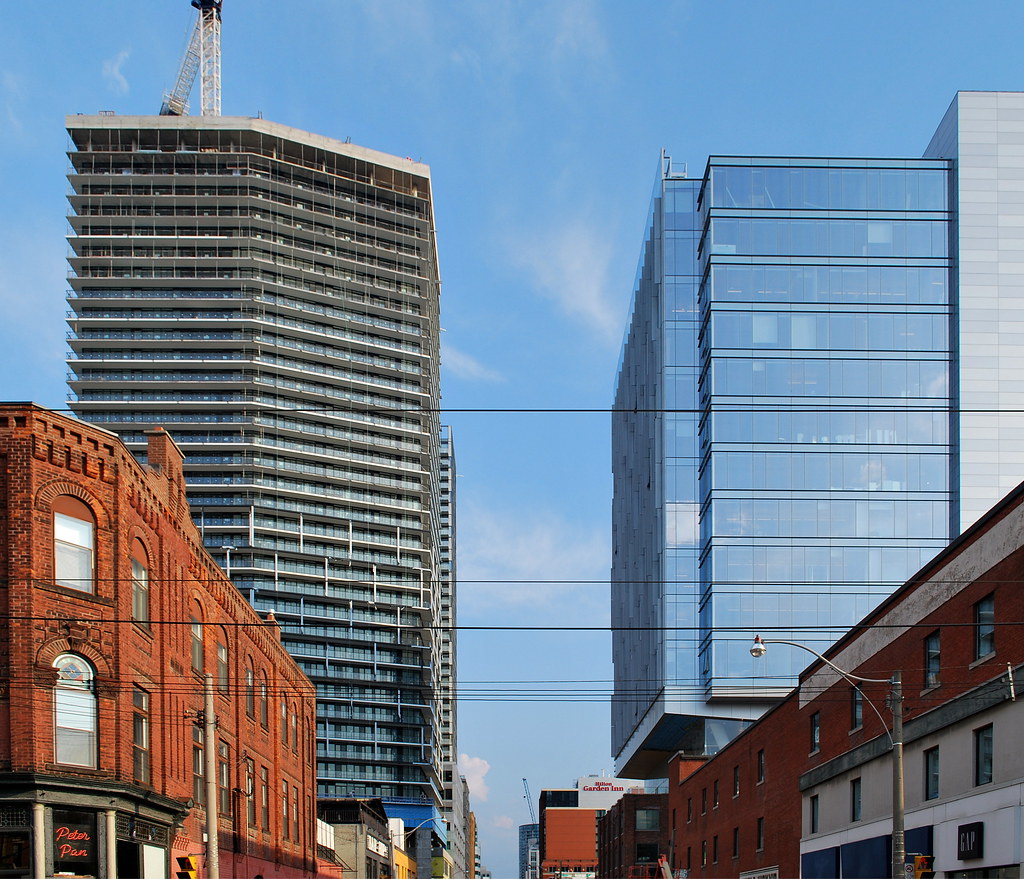 Peter Street
Peter Street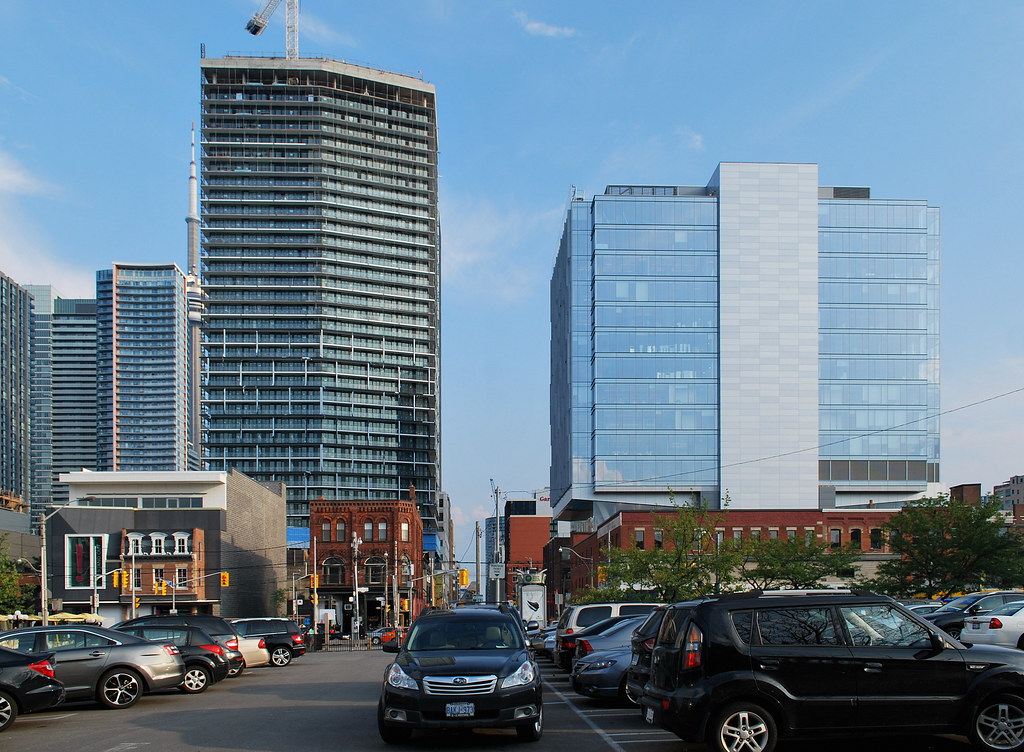 Tableau and Queen Richmond Centre
Tableau and Queen Richmond Centre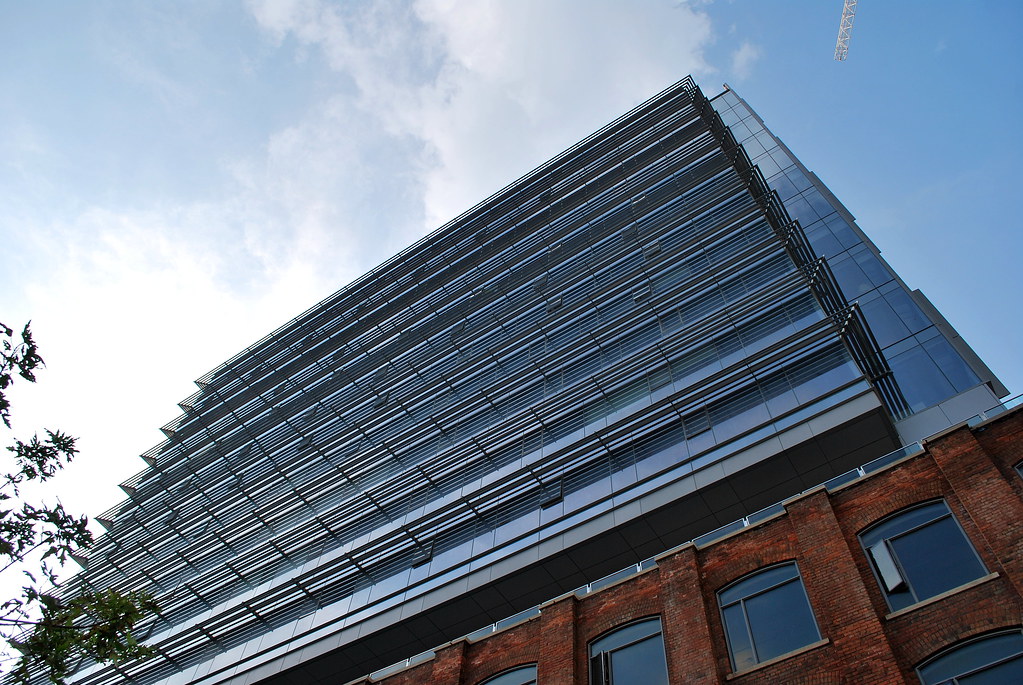 Queen Richmond Centre
Queen Richmond Centre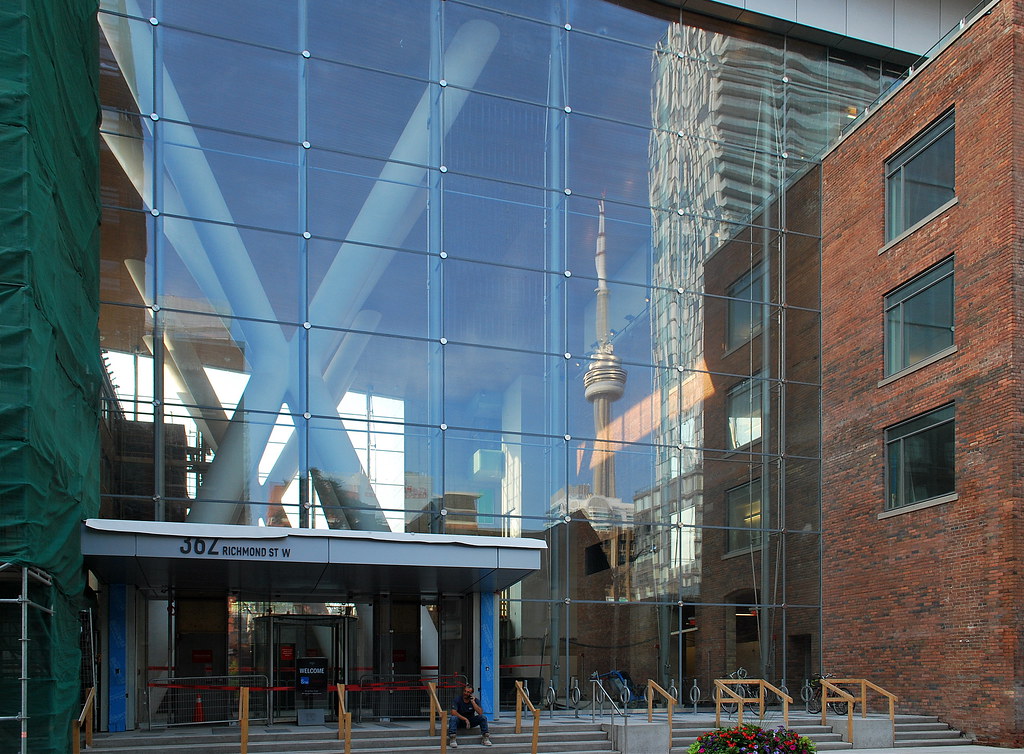 Queen Richmond Centre
Queen Richmond Centre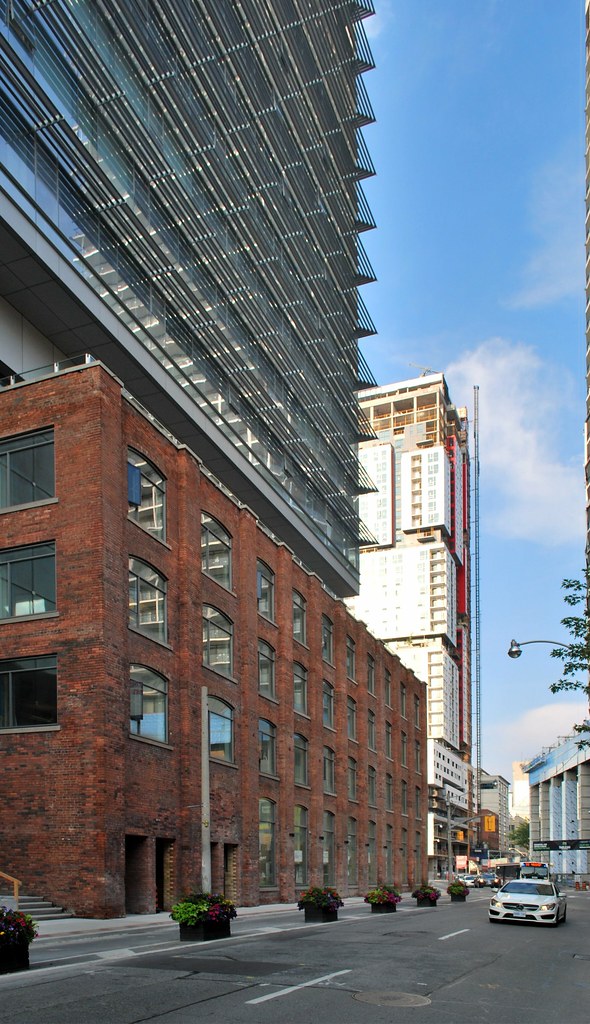 Queen Richmond Centre
Queen Richmond Centre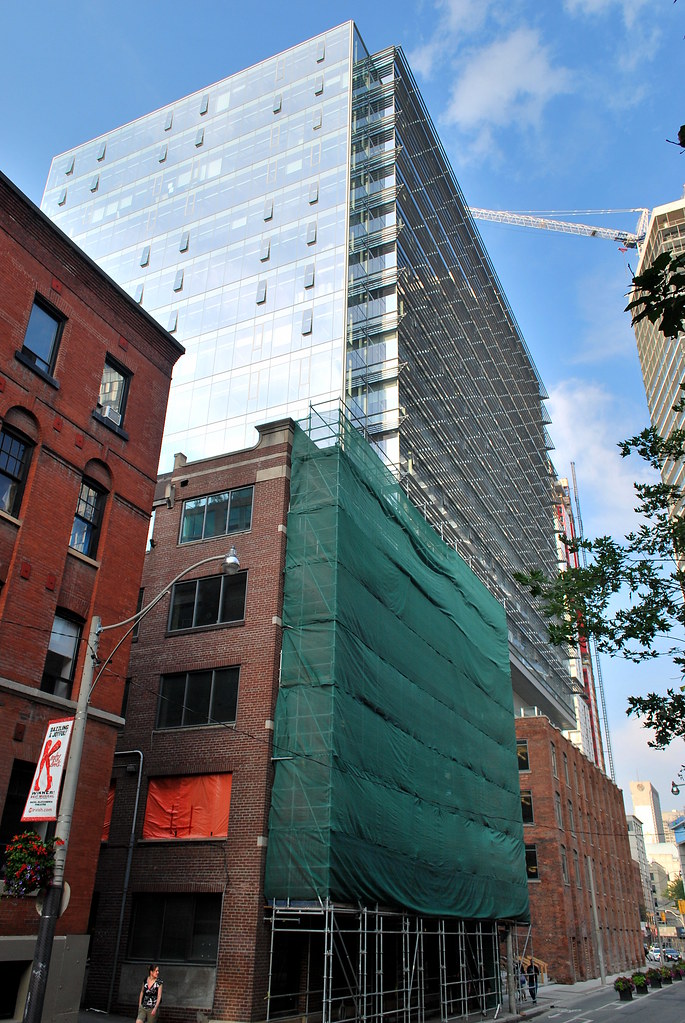 Queen Richmond Centre
Queen Richmond Centre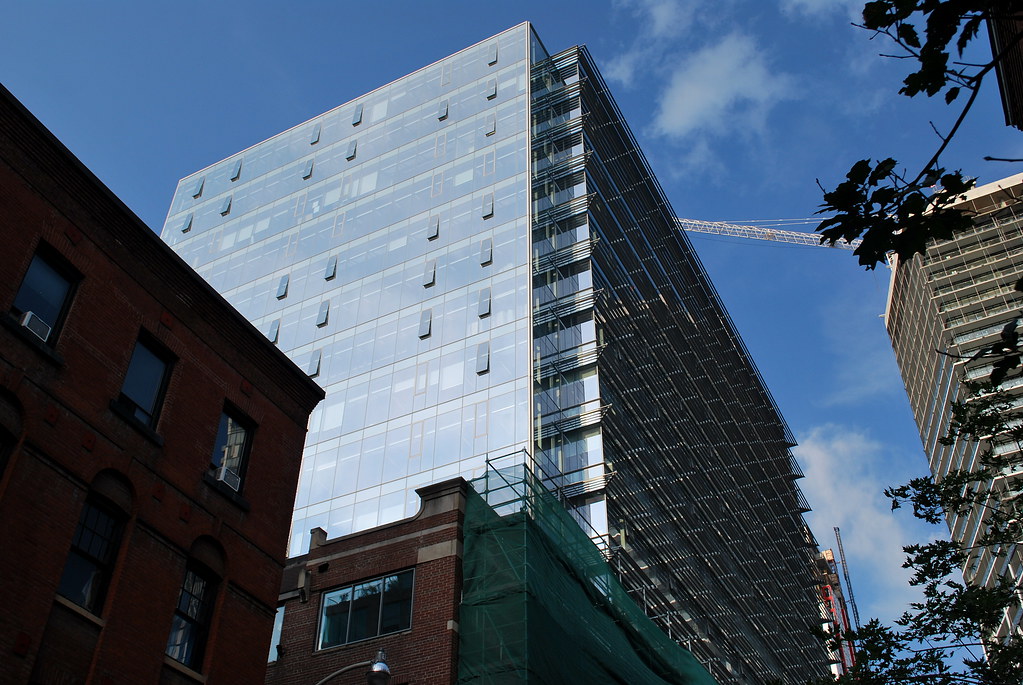 Queen Richmond Centre
Queen Richmond Centre