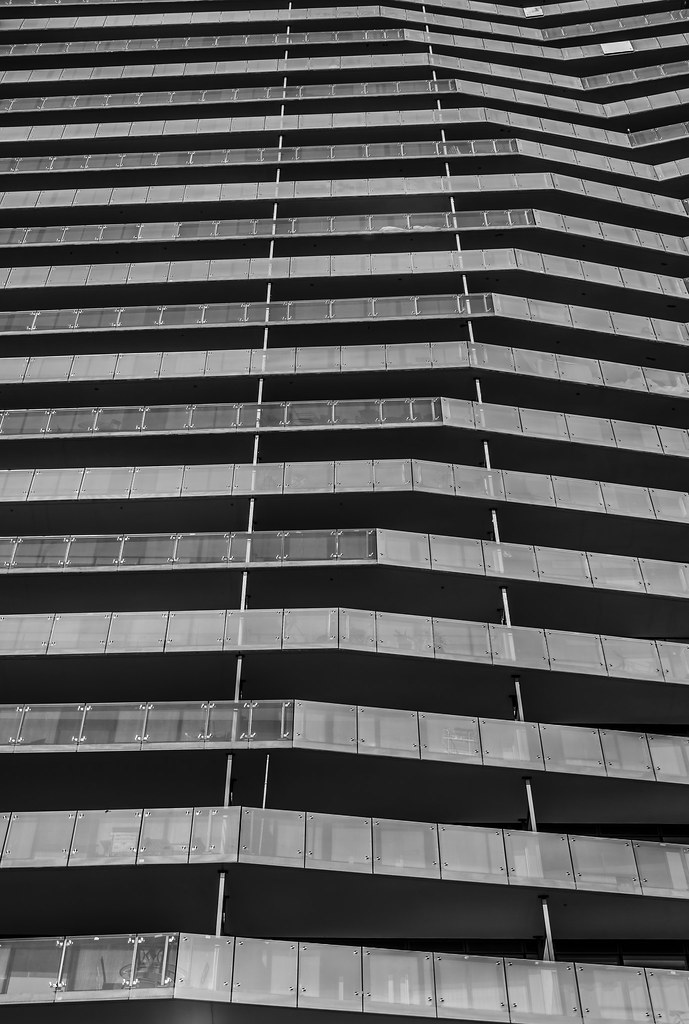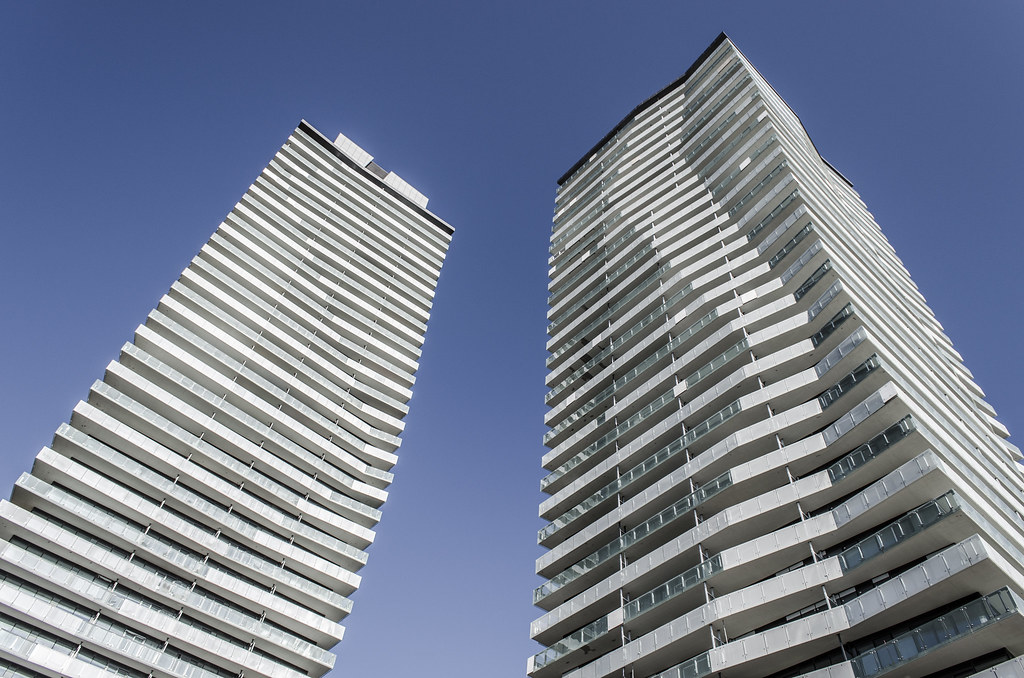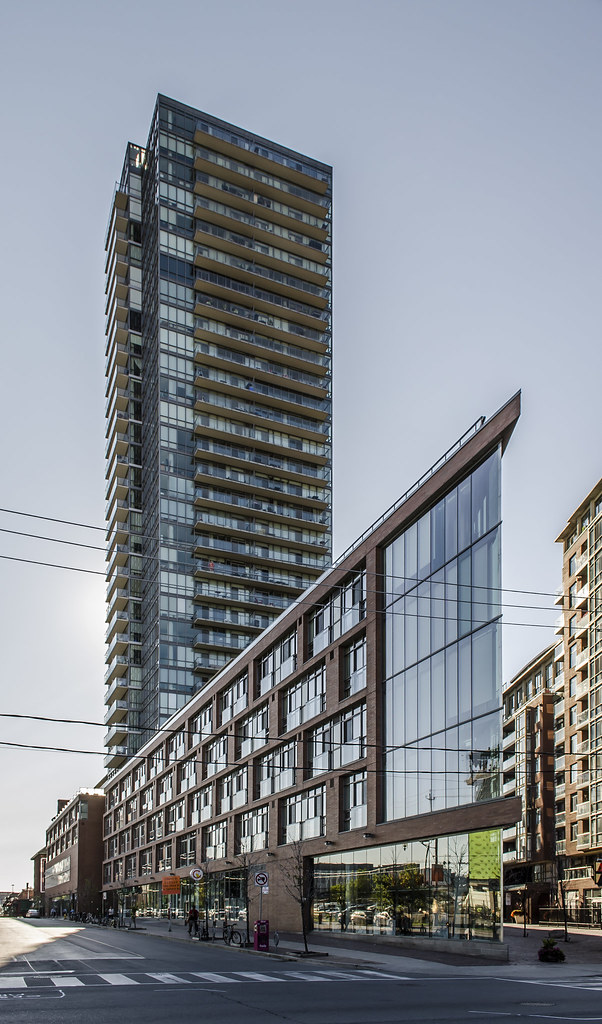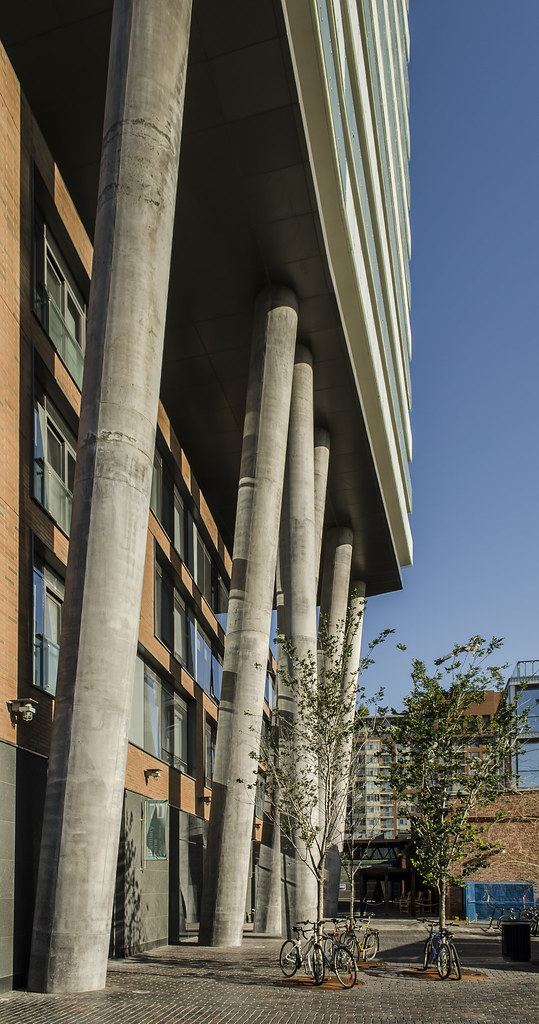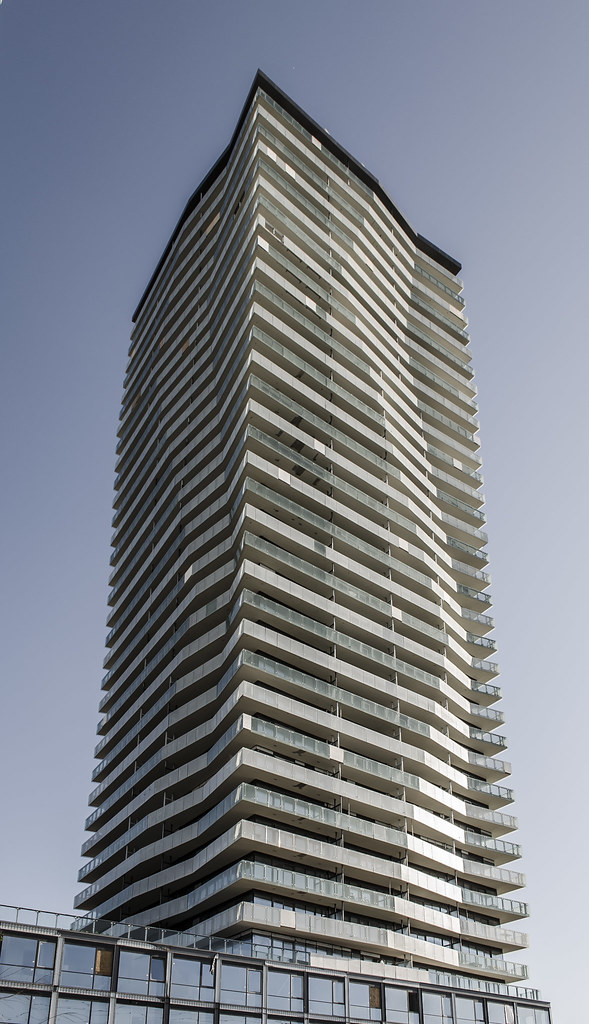junctionist
Senior Member
Overall, the towers look good. There are a couple of issues, though. The crooked columns should be finished somehow--that doesn't look like architectural concrete with nasty discolouration. Also, the preserved facades look like a frivolous veneer. They're unintegrated for the sake of style, yet unengaging. Without any relationship with the new architecture, it's hard to tell what purpose the building served.




