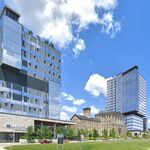J
Josef
Guest
Just a thought, but you may consider to implement a bedroom door commencing outside the dry wall, next to the sink. This may make the bedroom appear larger. Also, if that were my suite, I'd likely
make the w/d and closet, just one space, as you'll get a bit more room and it will make the area look larger with a sliding mirror, instead of the two doors. You have a pretty decent size closet and you can definitely utilize that 10 foot height by installing more shelving for storage.
make the w/d and closet, just one space, as you'll get a bit more room and it will make the area look larger with a sliding mirror, instead of the two doors. You have a pretty decent size closet and you can definitely utilize that 10 foot height by installing more shelving for storage.
Last edited by a moderator:








