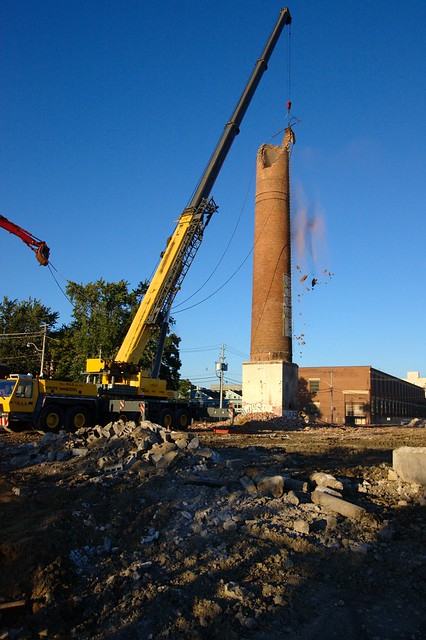Automation Gallery
Superstar
Whatever they do here is sure going to bring this derelict area back to life
The additional floors could be handled well with good setbacks and proportions, and complimentary design elements like the windows; however, it's hard to tell how they'll look from that rendering. This remarkable heritage building currently has a contrast of white/beige and red brick sections which is quite attractive and appears to be the original design, but the rendering shows an all-white/beige building which is less striking than its current appearance. The change seems to be arbitrary. They should preserve that colour and contrast in the sections of red brick.
Is there a confirmed master plan for the area. Are they demolishing all the old industrial buildings (including the industrial chimneys)?
I am really interested in this project as I have always driven by that building and thought it would be nice to turn into a loft. Also, I am dissapointed that they are getting rid of the red brick. They should keep some of it framed around the windows.

I don't think there's a finalized master plan for the area, but they've been working on one for a couple of years, batting ideas around between themselves, city, and community. Long story short: New road alignments, mixed-use towers / midrise and townhouses.
As for the buildings and chimney: Everything on the site has been demo'd, except for the heritage tower. Chimney and nice brick facades along Perth/Sterling are gone (summer/autumn 20120).
Tower Automotive: Chimney Demolition by Vic Gedris, on Flickr
Why would they do that?!?This could have been the next Liberty Village/Distellery District
^^I believe you mean right side of the street as that link is facing. You also might say that the "heritage industrial vista" creates an unappealing streetfront with grossly inadequate sidewalk space whose only redeeming characteristic is the use of actual brick, and if the goal is to have storefronts or other animating characteristics, the existing facade would need to be changed in any event.
The facades on the left side of the street in that view are gone. They helped give the street its sense of place, curving nicely with the road and providing a heritage industrial vista. To those in the community: reconstruction to the original specs would be positive, and you agree, then speak up at the meetings. I live in The Junction with a different councillor, but I suppose I would go and speak if I weren't outside the city for the next few months.