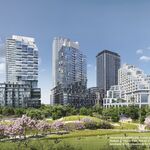I walked around there a little this weekend... if they're going to elevate all grade to meet the square in front of City Hall,then it could be as much as 10' above Burnhamthorpe, meaning a higher wall behind the current fountains that run along the front - or is the war memorial being moved?
I'm thinking if they plan to add a permanent stage, then framing the entire front with a more ornate wall/stairs/pillars sort of thing would make for a more "grand" entrance. The sloped lawns on the east side of the block (on either side of the parking entrance) could be removed and a more elaborate fountain (or Cenotaph) could be situated at the corner where those odd buffalo statues currently sit.
Additionally - if the green peaked roof will remain along the east side of the skating rink, it should continue onto the south side to tie in the 2 spaces visually. The last thing they should do is mix in even more architectural styles. Use the same brick, same pillars, and same proportions as existing elements at the front of City Hall. This will help unify the space.
















