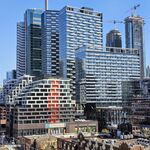NikoS
Active Member
WOW thats awesome...
Do know which other units changed? I am above you in unit 825... Looks like they removed that piller thing...
Do know which other units changed? I am above you in unit 825... Looks like they removed that piller thing...




