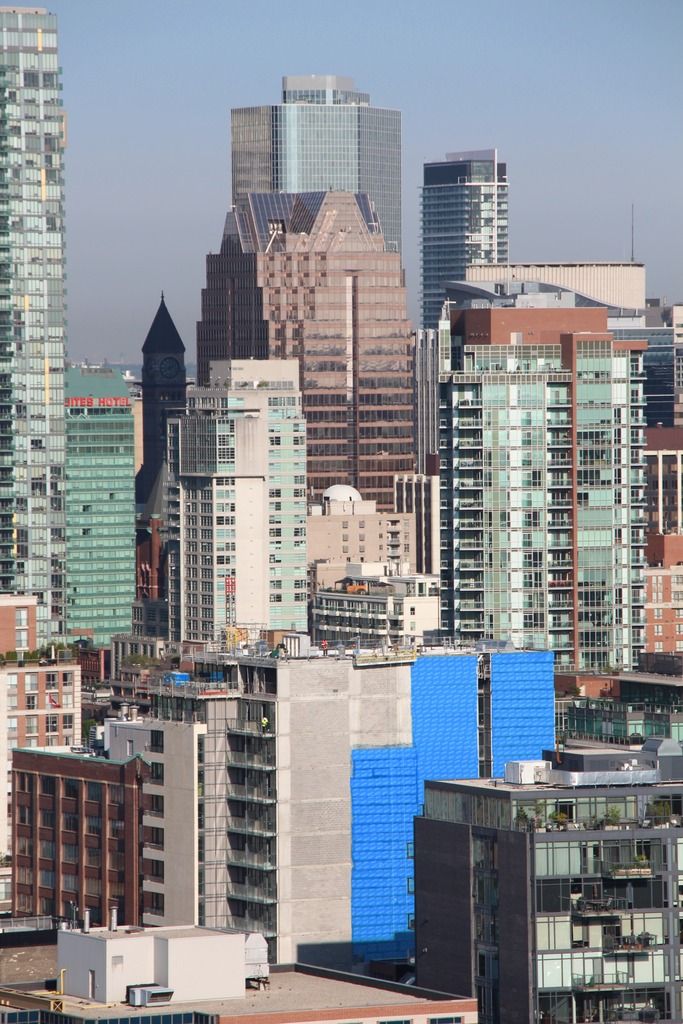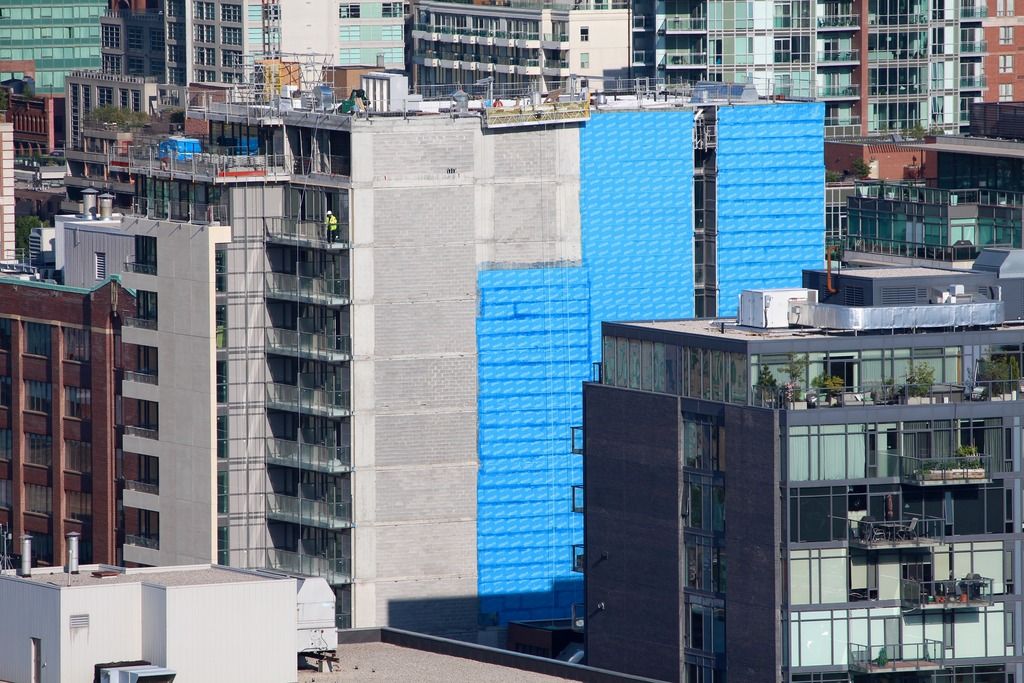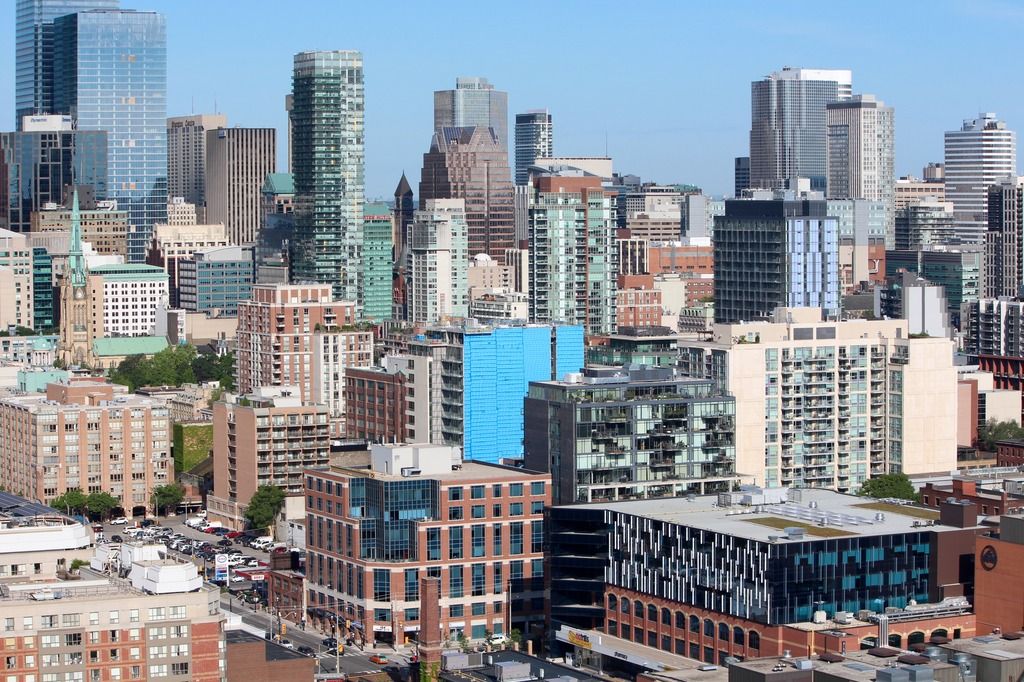Razz
Senior Member
I wonder if the final cladding treatment on the east wall will be the art contribution under their development agreement? My skeptic side tells me the finished product will disappoint. I hope I'm wrong. There is a real opportunity here, a blank slate if you will, to do something really bold and exciting here.
Taken June 4, 2015:


Taken June 4, 2015:


Last edited:





