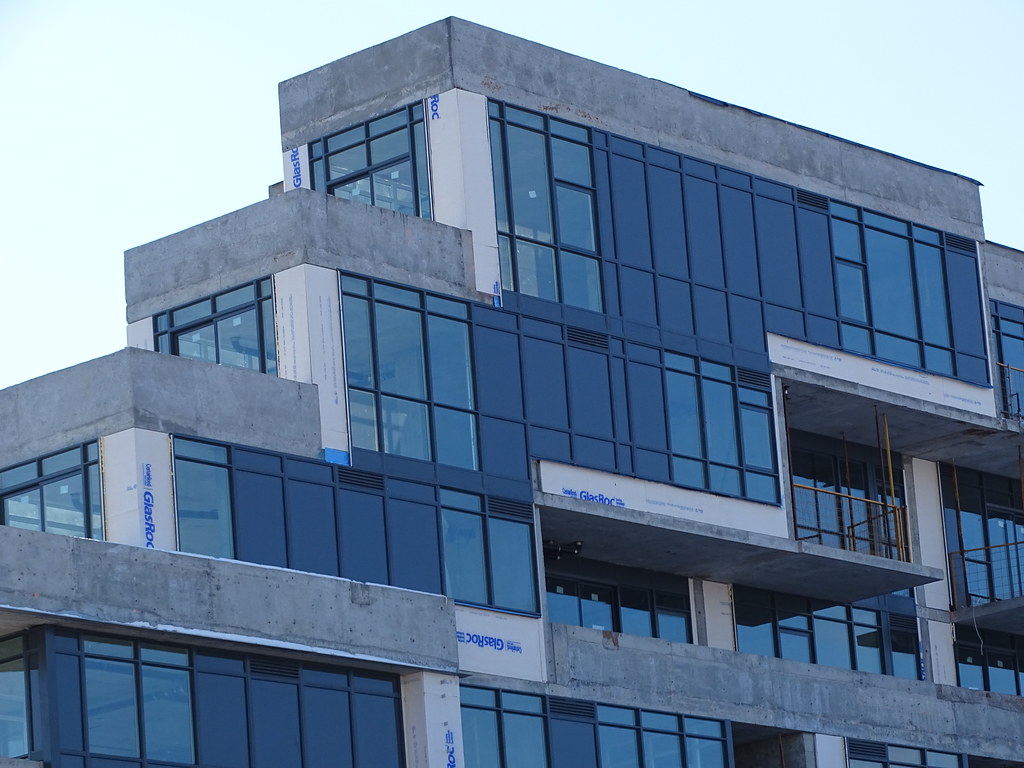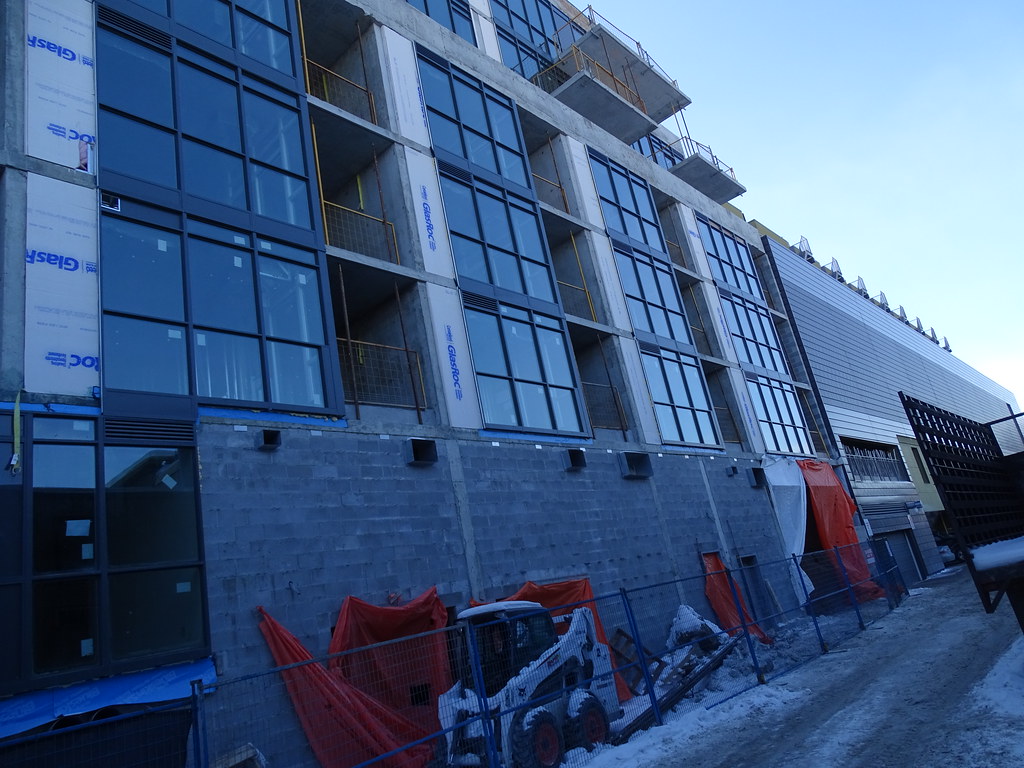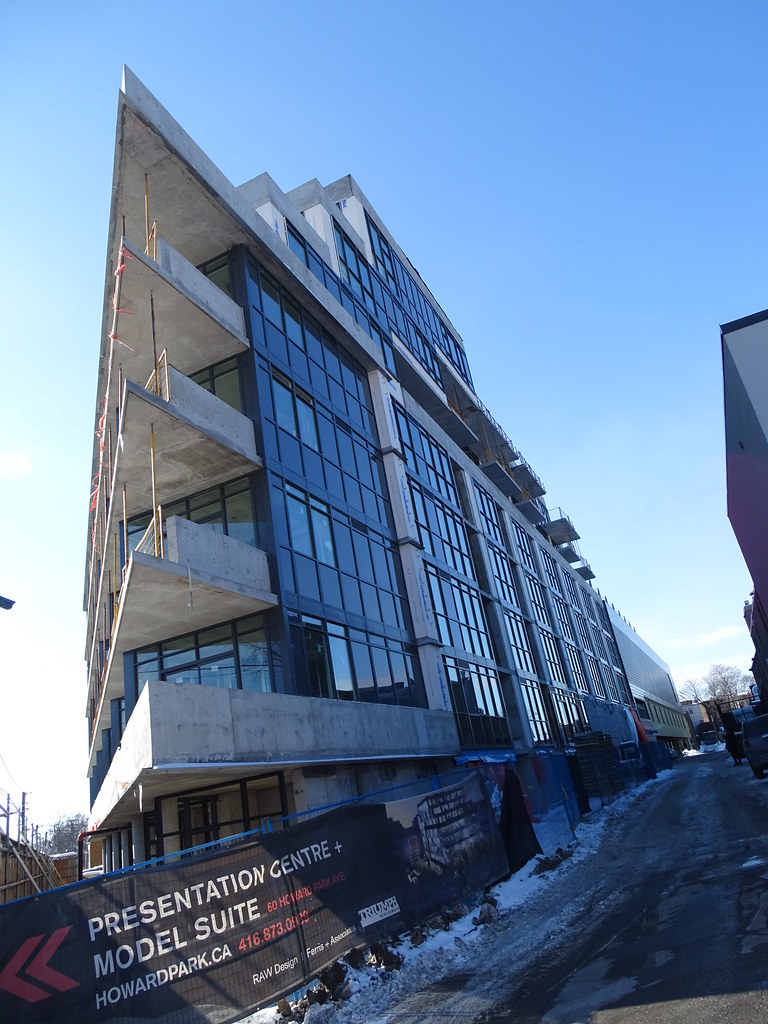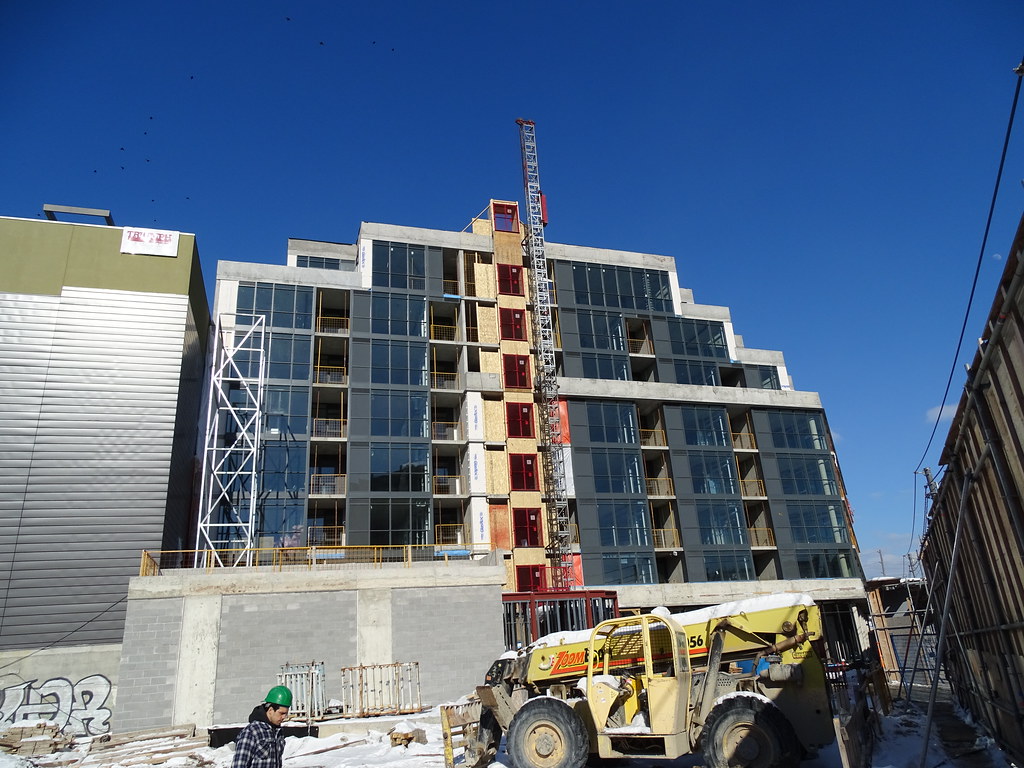You are using an out of date browser. It may not display this or other websites correctly.
You should upgrade or use an alternative browser.
You should upgrade or use an alternative browser.
Toronto Howard Park Residences | 24.99m | 8s | Triumph | RAW Design
- Thread starter urbandreamer
- Start date
Marcanadian
Moderator
drum118
Superstar
Feb 27








WayneBrady
New Member
Phase 2 is over 70% sold out at this point - I was at the sales centre this past weekend, there were a couple people in there buying units.
Great location there right off Roncy, cant wait to see what these look like when they are all done.
Great location there right off Roncy, cant wait to see what these look like when they are all done.
Ryan_T
Senior Member
Looks great. Can't wait to see Phase 2.
urbandreamer
recession proof
Dandy Horse
Active Member
this looks even worse in person. What a shame too, it's such a lovely part of town, something really nice could've gone here.
junctionist
Senior Member
It'll probably be an attractive building once completed. The greenery on the terraces will improve it.
stjames2queenwest
Senior Member
mr horse, I must disagree. These look great!
Marcanadian
Moderator
Ryan_T
Senior Member
I like it. Will make for a nice backdrop for greenery.
Dandy Horse
Active Member
Am i missing something? its made of grey siding, and the squares on top are jarring. I'll believe in the lush greenery after its been in place for a few years. Usually stuff like that has a way of being left out or radically reduced when the time comes
junctionist
Senior Member
It's all going to come together in the end. The "siding" and window wall are a decent pair of complimentary textures that will look sharp when completely installed. It's a sawtooth facade, but it also frames the public realm perfectly with the concrete balcony slabs creating the traditional building profile in the abstract. Wait until it's done.
Dandy Horse
Active Member
I think that you guys are being way too easy on this just because you like roncesvalles. In my opinion, the materials look as cheap as you can get and the design is very designed-on-a-1980s-mac.
junctionist
Senior Member
No, it just isn't finished yet. The streetscape will noticeably improve. It'll be a good building on completion, even if it won't amount to fine architecture.















