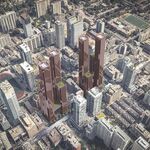By: Baystreet Staff - Monday, February 06, 2017
Jacob Frydman - Examines NYC's Zoning for Mixed-Use Commercial and Residential Real Estate
[ACCESSWIRE]
NEW YORK, NY / ACCESSWIRE / February 6, 2017 / A decisive sift towards mixed-use real estate has recently been taking the lead in New York City and other cities across the United States. Property expert
Jacob Frydman is optimistic about the returns for investors currently putting their capital into this type of residential rental and commercial use opportunities, including office space, retail, and hospitality. Manhattan alone has now over 30 Special Mixed-Use Districts (MX), with the number of MX-zoned properties growing rapidly within the rest of the boroughs.
Jacob Frydman notes the special interest and close attention paid by the New York zoning officials to the bullish mixed-use real estate climate. Melissa Mark-Viverito, Speaker of the NYC Council, has recently addressed the growing demand. "We are seeing remarkable interest from a range of companies to build new buildings and retrofit existing buildings in neighborhoods across the City...We need to create the conditions to support this kind of investment," she urged. In a November, 2014 report, "Engines of Opportunity: Reinvigorating New York City's Manufacturing Zones for the 21st Century", Mark-Viverito recommended that zoning officials establish new vertical MX zoning designations. And this past April, the New York City Council approved a modified version of a major planning initiative proposed by Mayor de Blasio that includes mixed residential and commercial use development in East New York and Ocean Hill neighborhoods. The real estate data research firm,
AxioMetrics, reports that the Kings County submarket in Brooklyn, NY alone has 23 mixed-use developments in the pipeline for 2013-2021.
"Opportunities abound today for investing in mixed residential and commercial use real estate," says Frydman, who has a long history of successfully redeveloping and repositioning real estate assets like the Old Global Crossing Building in Manhattan, which was purchased in 2003 for $46.2 million and sold in 2005 for $91.2 million. The veteran real estate investor praises New York zoning officials for taking pro-active steps to embrace the new "live-work-play" paradigm that has been blooming in the city's urban areas. MX zoning creates a lively and diverse infrastructure - it revitalizes neighborhoods and stimulates economic growth. For the Millennial generation, leaving a smaller carbon footprint, spending less time in commuting, and fostering a sense of community are high priorities, says Frydman. And as Millennials flock into urban settings where they can enjoy a living space in close proximity to ground floor employment, shopping, and dining, the mixed-use market is bound to flourish.
Jacob Frydman is a New York-based property expert and consultant who sources and identifies value added investment opportunities. For over 30 years, he has executed and participated in highly complex real estate transactions valued at over $2 billion and spanning over 5 million square feet. A frequent guest on Fox News, Bloomberg TV, CNBC, and other television news outlets, Frydman has also lectured on real estate finance at Columbia University and in the Master's Lecturer series sponsored by New York Law School. An avid philanthropist, Jacob Frydman devotes much of his time and capital to various charitable organizations, including the National Committee for Furtherance of Jewish Education (NCFJE), Chabad of Dutchess County, and the Brem Foundation of Washington, DC.
Jacob Frydman - Blog - JacobFrydmanNews.com:
http://JacobFrydmanNews.com
Jacob Frydman - Huffington Post:
http://www.huffingtonpost.com/author/jacob-frydman










