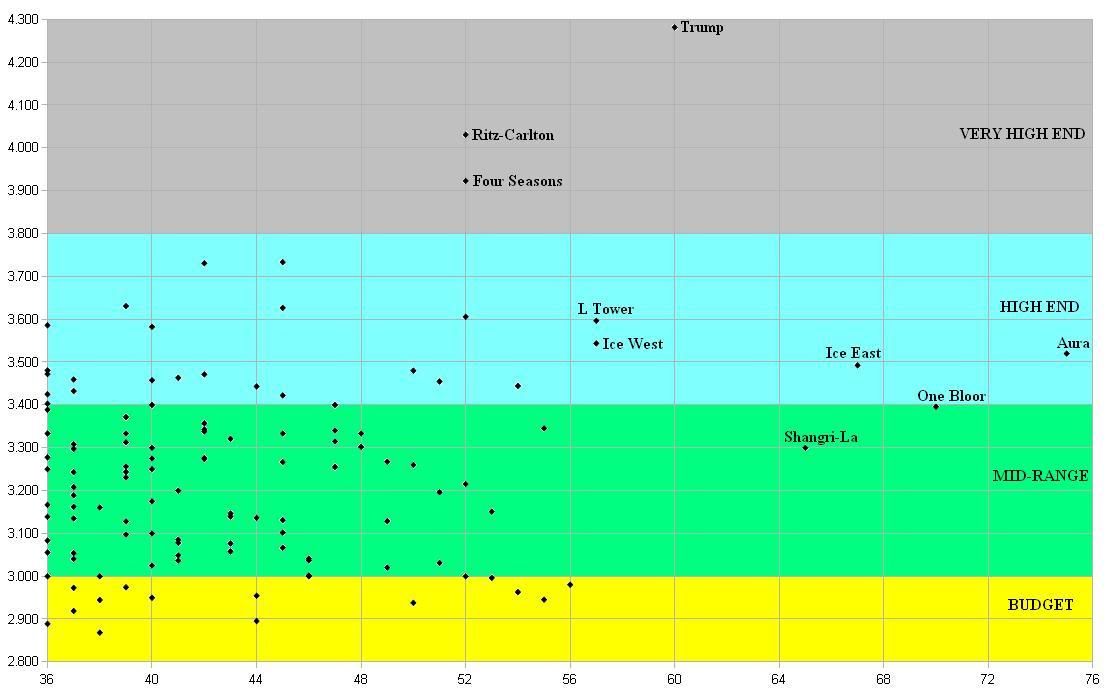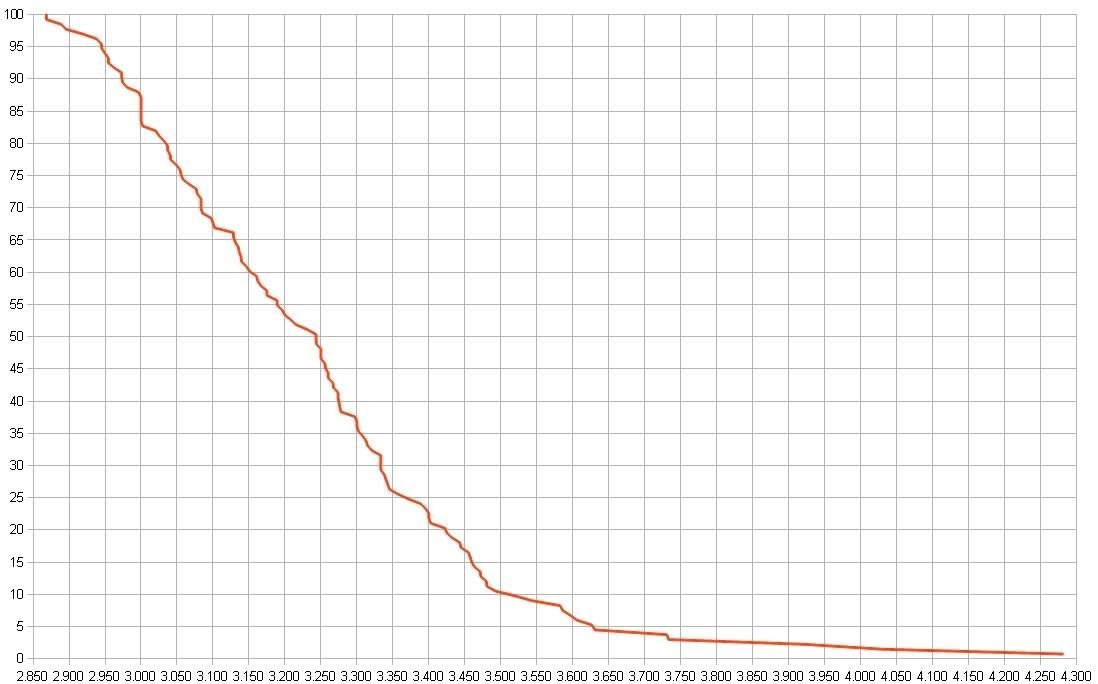Now that it appears very likely that One Bloor will be 237.7m and 70 storeys in height, it is a reasonable question to ask what the chances are that 42 Charles East will be taller. After all, this project has almost as many storeys (64) as One Bloor's 70 storeys. Of course, we will know the actual height once 42 Charles East launches next Saturday, but that still allows several days for speculation.
The approach I took was to consider all residential buildings in Toronto with 36 or more storeys, built, under construction or planned, and determine the "storey height" (total height to structural top, divided by number of storeys) for each one. Arranged from smallest to greatest, this allow a determination of what percentage of all buildings have a greater storey height that any given value.
In order to beat One Bloor at 237.7m, 42 Charles East must have a storey height greater than 3.714m.
Here is a plot of number of storeys versus storey height for all 133 Toronto residential buildings of at least 36 floors:
And here is the resulting storey height chart:
Looking at the result for a storey height of 3.714m, we find a likelyhood of about 4% that 42 Charles East will reach or exceed One Bloor in height.
The 50% storey height for the entire collection of buildings turns out to be 3.245m, for a building height of 207.7m. (Although every residential building with over 56 storeys exceeds that storey height, so this could be considered a minimum expected height.) In order to teach 200m, the storey height would need to be at least 3.125m, which seems very reasonable.
For the residential buildings with more than 56 storeys, excluding Trump, the average storey height is 3.475m, giving an expected total height for 42 Charles East of 222.4m.
So in summary, 42 Charles East should be at least 207.7m, with an expected height of around 222.4m and a 4% chance of reaching or exceeding One Bloor's 237.7m.

