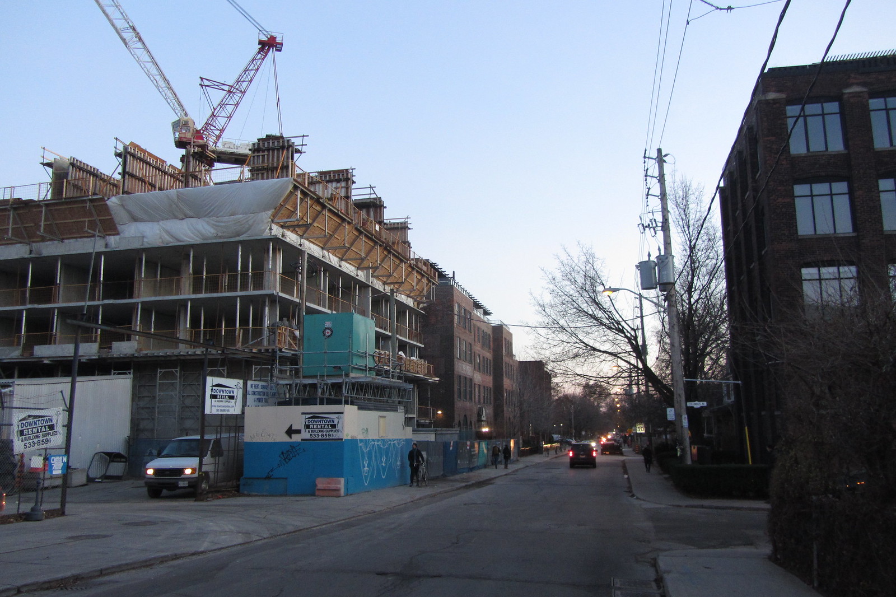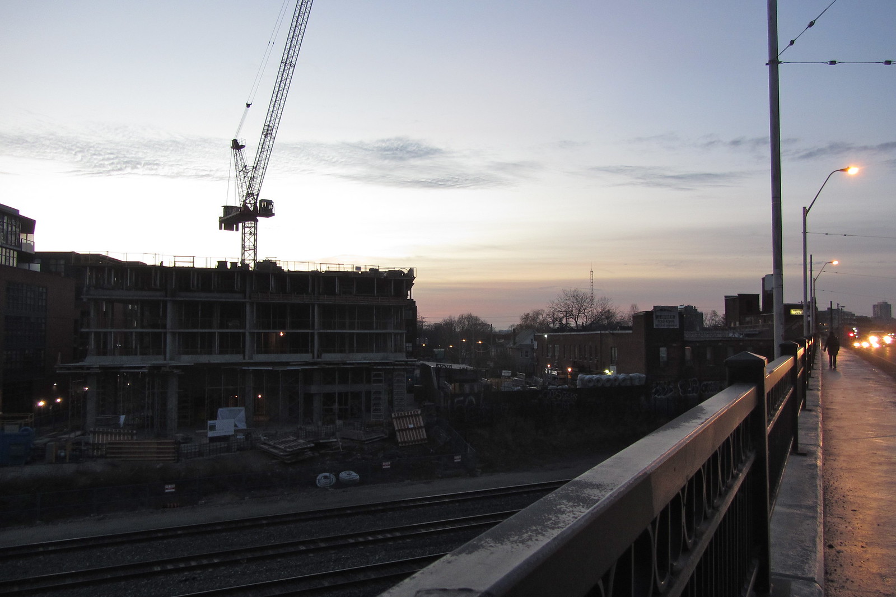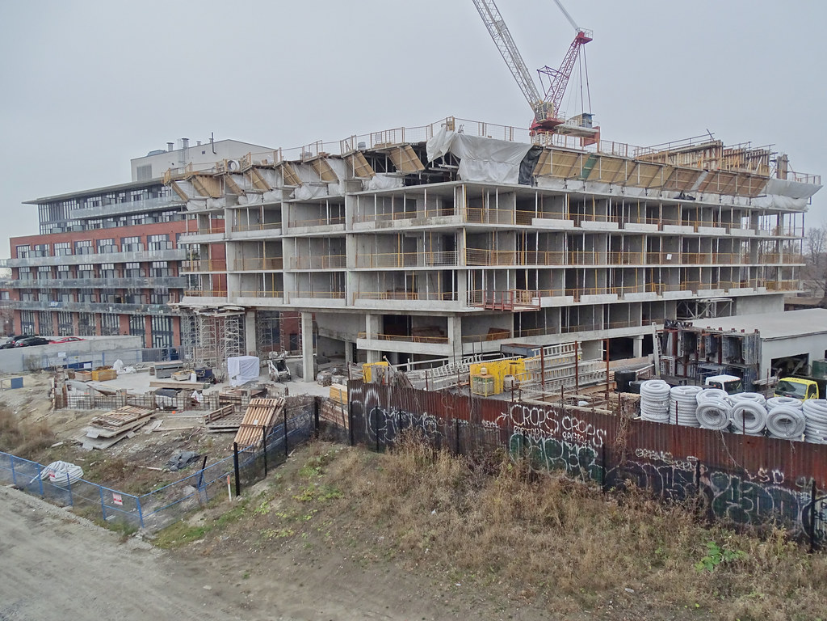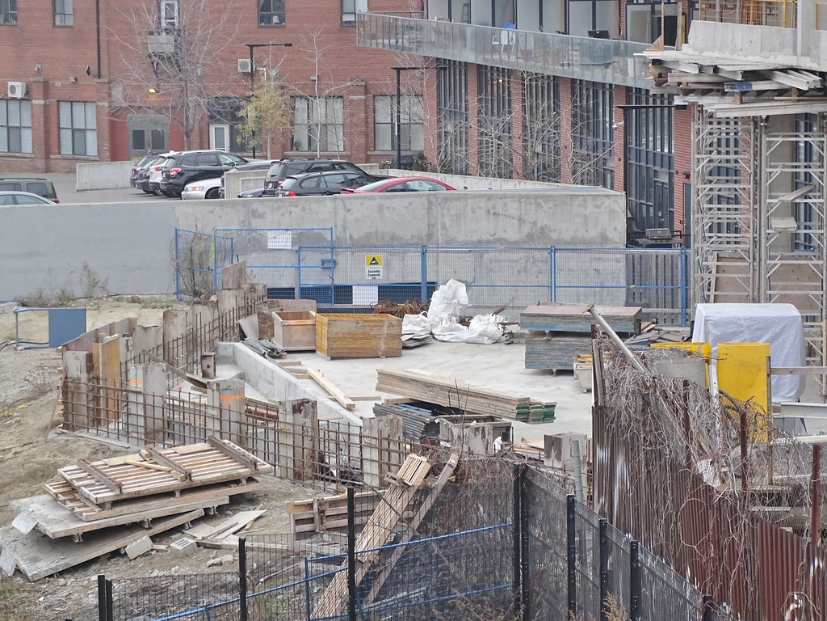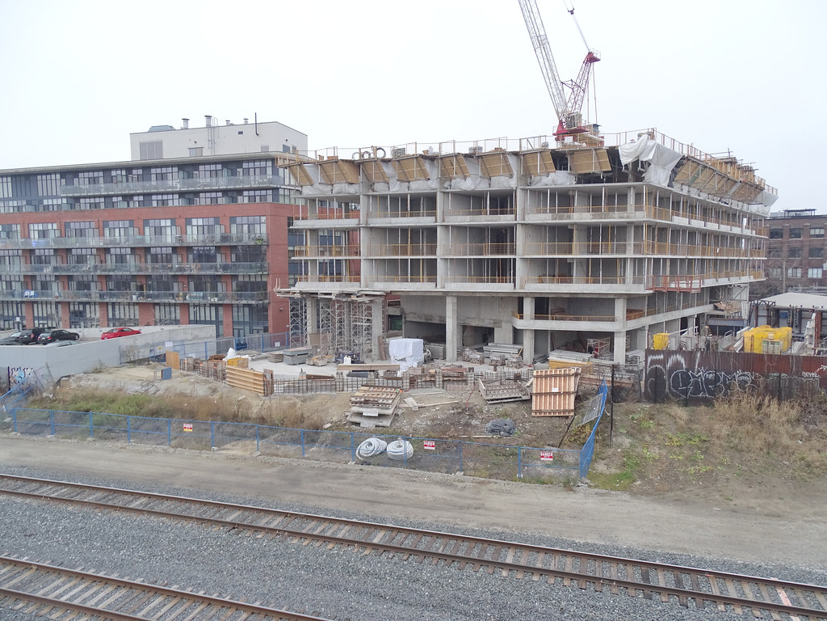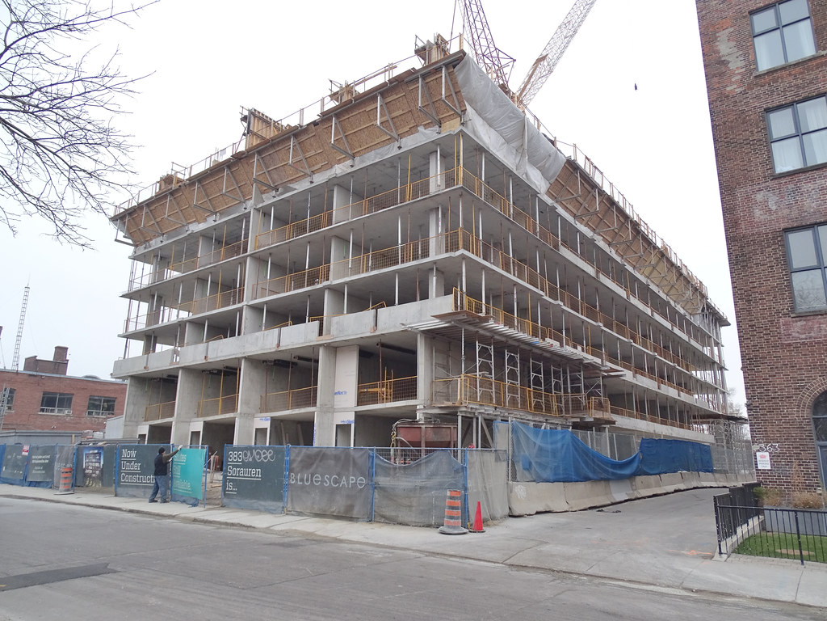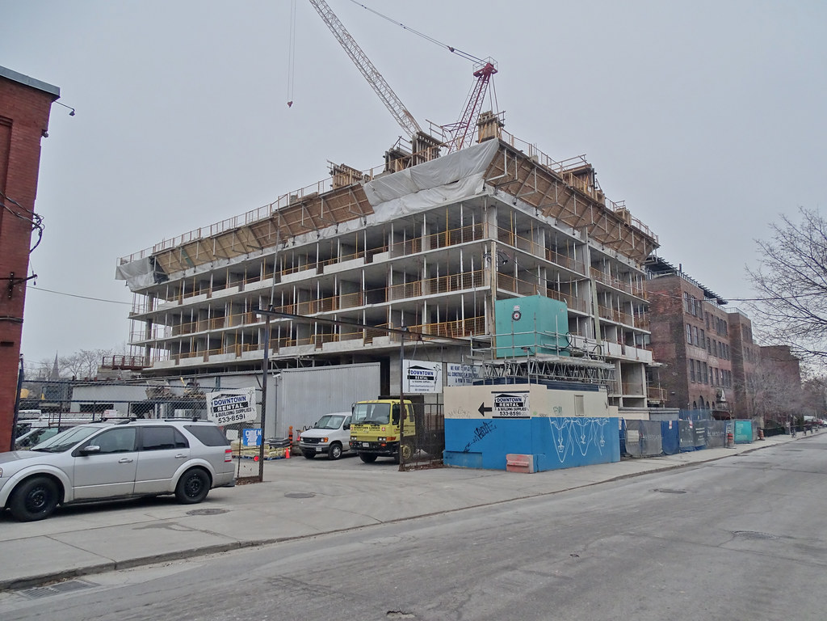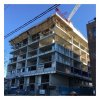JoeParez
Transit Enthusiast
I took my fiancee to the site on Sunday to show her the progress and they seem to be on time (according to the construction schedule I was able to obtain).
I wanted to take a picture of the progress but I am no where near as talented a photographer as Marcanadian and drum118.
But I have attached the ground floor plan and as of Sunday afternoon, I was able to see that all the walls for the town-homes were poured, the step up and walls for the vestibule/residential entry were poured, and all the necessary concrete walls on the north side were already poured (plus the concrete columns at the back of the site for the cantilevered second floor). Most of the forms were in place for all the south side walls and they were beginning to deck and prep for the second floor.
I wanted to take a picture of the progress but I am no where near as talented a photographer as Marcanadian and drum118.
But I have attached the ground floor plan and as of Sunday afternoon, I was able to see that all the walls for the town-homes were poured, the step up and walls for the vestibule/residential entry were poured, and all the necessary concrete walls on the north side were already poured (plus the concrete columns at the back of the site for the cantilevered second floor). Most of the forms were in place for all the south side walls and they were beginning to deck and prep for the second floor.


























