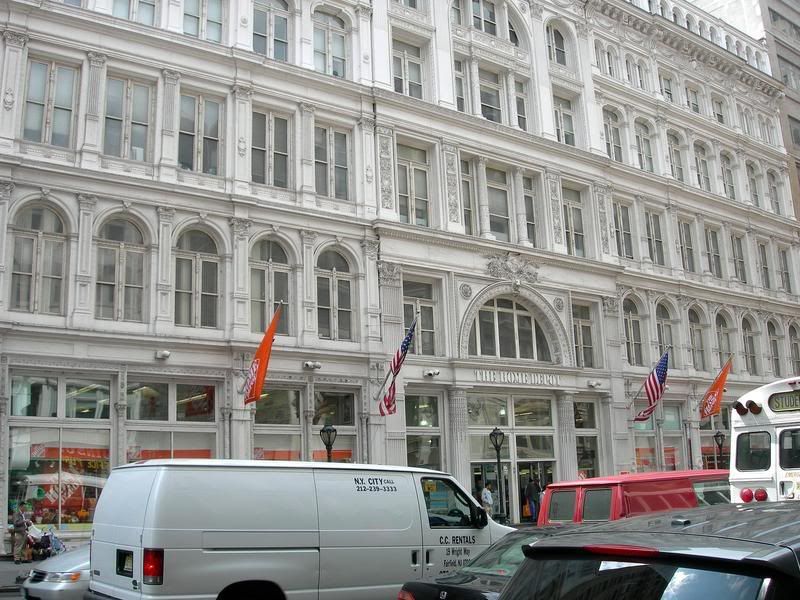3Dementia
Senior Member
Noticed this rezoning application... don't know if it's been discussed in a thread somewhere.
I'm assuming these are the Victory silos at Parliament and Lake Shore. Any insights?
PROPOSED MIXED-USE BUILDING CONTAINING 109 000 TO 110 000
SQUARE METRES OF RESIDENTIAL GFA AND 2000 TO 3000 SQUARE
METRES OF NON-RESIDENTIAL GFA (MAX 112000 M2 GFA) UNDER ONE
OF TWO OPTIONS " ONE WITH SILOS UP AND ONE WITH SILOS DOWN"
I'm assuming these are the Victory silos at Parliament and Lake Shore. Any insights?
PROPOSED MIXED-USE BUILDING CONTAINING 109 000 TO 110 000
SQUARE METRES OF RESIDENTIAL GFA AND 2000 TO 3000 SQUARE
METRES OF NON-RESIDENTIAL GFA (MAX 112000 M2 GFA) UNDER ONE
OF TWO OPTIONS " ONE WITH SILOS UP AND ONE WITH SILOS DOWN"
