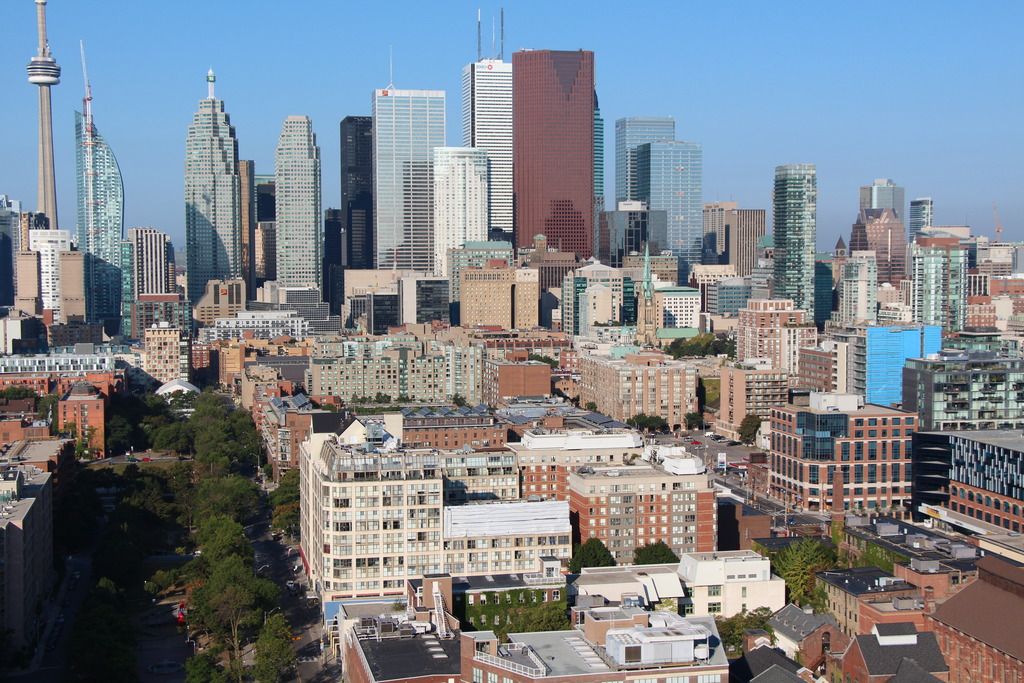I'm not sure why there isn't more retail proposed at ground level too. No reason why it couldn't be put on Princess too, and there is a little on The Esplanade, but it might as well be the whole frontage too. Here's the ground plan for the site:

42
42

