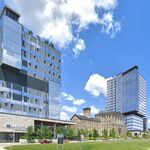You are using an out of date browser. It may not display this or other websites correctly.
You should upgrade or use an alternative browser.
You should upgrade or use an alternative browser.
154 Shuter Street
- Thread starter rdaner
- Start date
DSC
Superstar
Member Bio
- Joined
- Jan 13, 2008
- Messages
- 18,589
- Reaction score
- 25,263
- Location
- St Lawrence Market Area
The Permit says:
Application:
Building Additions/Alterations
Status:
Inspection
Location:
154 SHUTER ST
TORONTO ON M5A 1V9
Ward 27: Toronto Centre-Rosedale
Application#:
13 266917 BLD 00 BA
Issued Date:
Jan 24, 2014
Project:
Multiple Unit Building Multiple Projects
Description:
Proposal for a third storey addition (92m2) and a third storey deck along with interior alterations (10m2) to mixed use building.
Application:
Building Additions/Alterations
Status:
Inspection
Location:
154 SHUTER ST
TORONTO ON M5A 1V9
Ward 27: Toronto Centre-Rosedale
Application#:
13 266917 BLD 00 BA
Issued Date:
Jan 24, 2014
Project:
Multiple Unit Building Multiple Projects
Description:
Proposal for a third storey addition (92m2) and a third storey deck along with interior alterations (10m2) to mixed use building.
Lenser
Senior Member
That's a pretty handsome front that building has. I must have driven past it hundreds of times without noticing that little gem.
Divineah
New Member
I am the owner of this building, which I purchased 2 years ago. It was the Carriage House for the Rosar Funeral home that occupied 180 Sherbourne St next door at the time. Can't determine the actual date of construction but I believe it was built in 1910. The style is called Renaissance Revival and was designed by Toronto architect J. M. Cowan.
I will use part of the ground floor for a dance and fitness studio/workshop space. Part of the renovation will include replacing the unfortunate front entrance with full-size reproduction carriage house doors.
The rest of the building will be my private residence, with plenty of room for guests and parties! Many features are designed for 21st century off the grid living to the fullest extent possible.
Feel free to drop by for a tour. Can't guarantee I will always be around, but if I am I would be happy to show you around.
I will use part of the ground floor for a dance and fitness studio/workshop space. Part of the renovation will include replacing the unfortunate front entrance with full-size reproduction carriage house doors.
The rest of the building will be my private residence, with plenty of room for guests and parties! Many features are designed for 21st century off the grid living to the fullest extent possible.
Feel free to drop by for a tour. Can't guarantee I will always be around, but if I am I would be happy to show you around.
ksun
Senior Member
Why adding only one floor? I think most of those properties should have 2-3 extra floors.
It is indeed a very attractive building.
It is indeed a very attractive building.
Divineah
New Member
I'm not sure if you're being serious, but we are working within allowed height limits. The intention is to maintain the look and feel of the original building to passersby. That's why the addition is at the back of the building. There will be a green roof on the open space behind the parapet. Unfortunately we have discovered that the walls are in really bad shape and have replaced the entire parapet on the west side, which is very time consuming and expensive. Hoping to receive a heritage designation that would qualify for some help from the city to restore the rest of the walls before they fall off the building.
reetard
Active Member
That's awesome you're taking the time and effort to take care of that place! I've always walked past it and thought it would make a fantastic loft space, and I guess it will.
ChesterCopperpot
Senior Member
I remember seeing the listing a few years ago and was impressed by the pictures I saw of the space inside. I walk past this building every morning on the way to work and delighted to see the progress being made.
Good luck to you Divineah
Good luck to you Divineah
UserNameToronto
Active Member
I remember seeing the listing a few years ago and was impressed by the pictures I saw of the space inside. I walk past this building every morning on the way to work and delighted to see the progress being made.
Good luck to you Divineah
+1, well done. Best of luck with the project, I cycle by this building every morning and have admired it for years!









