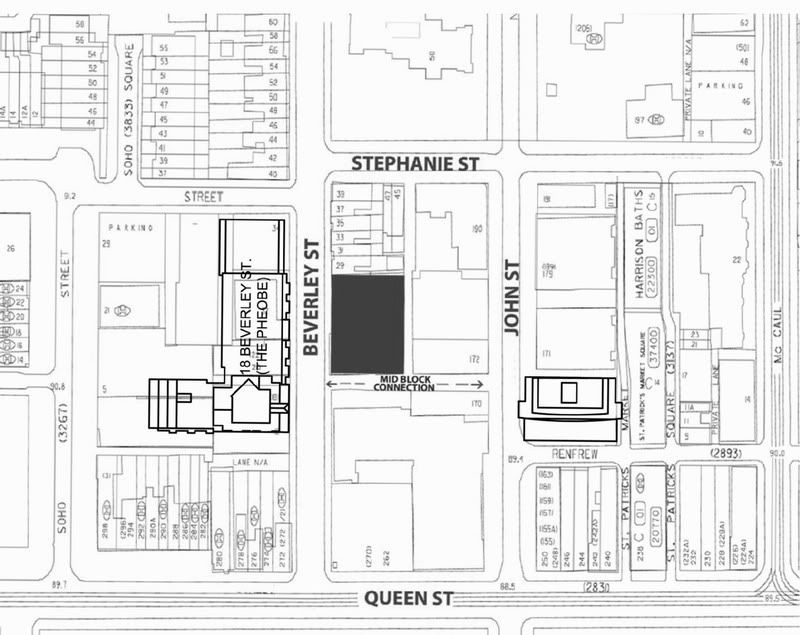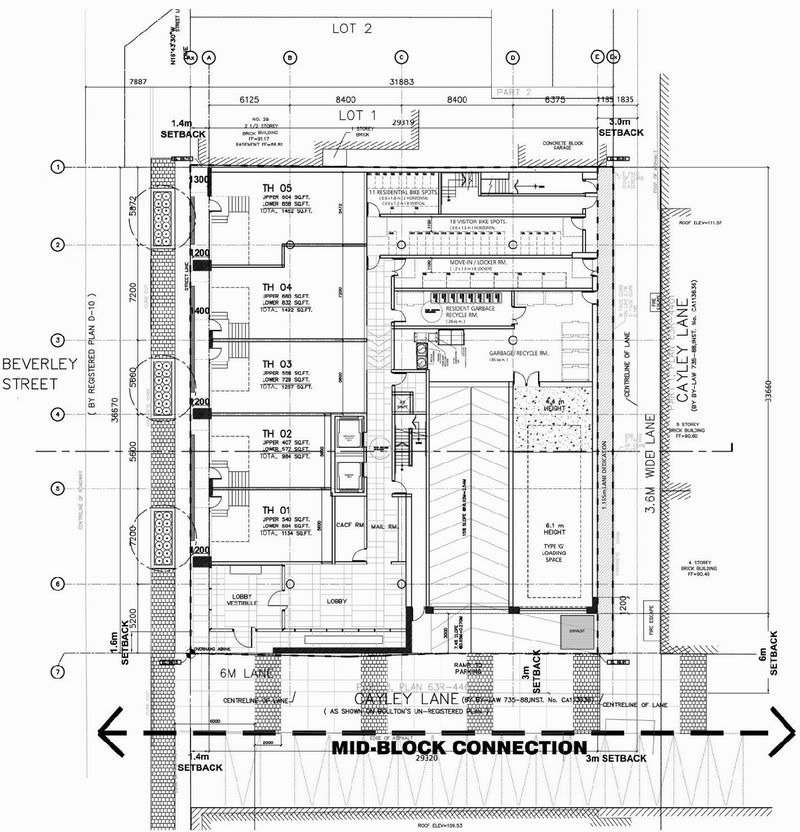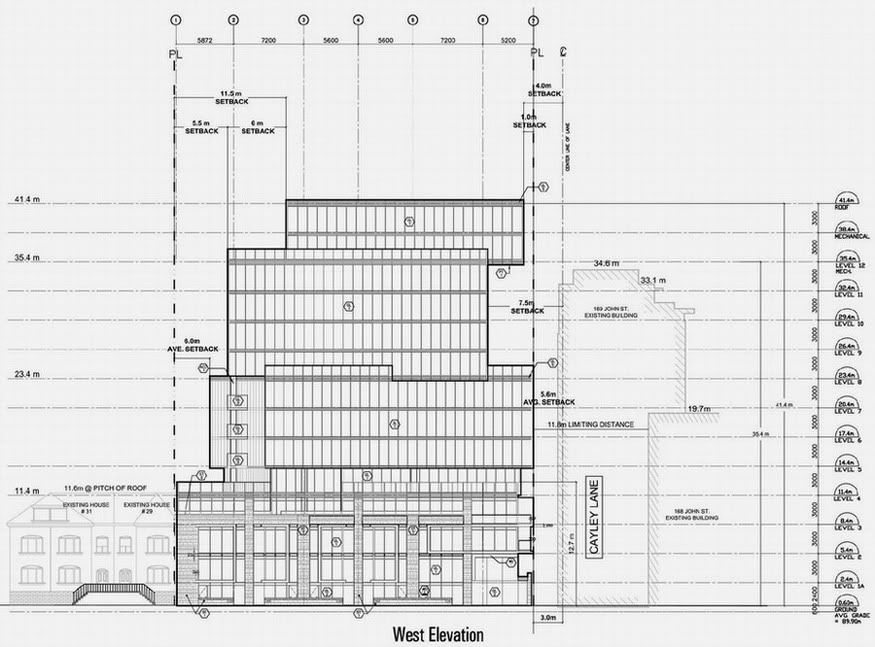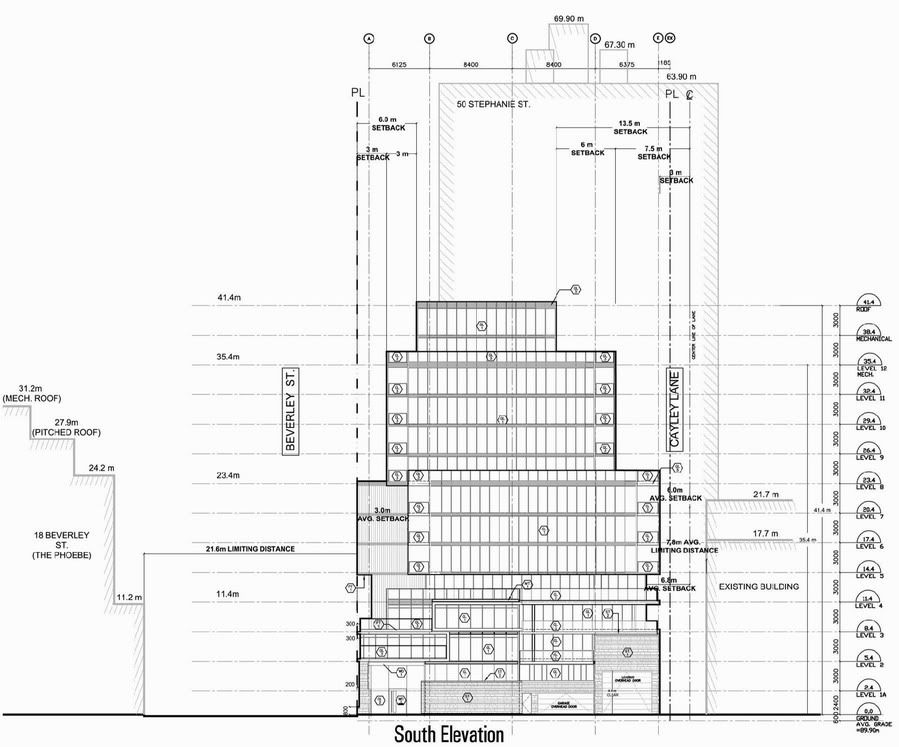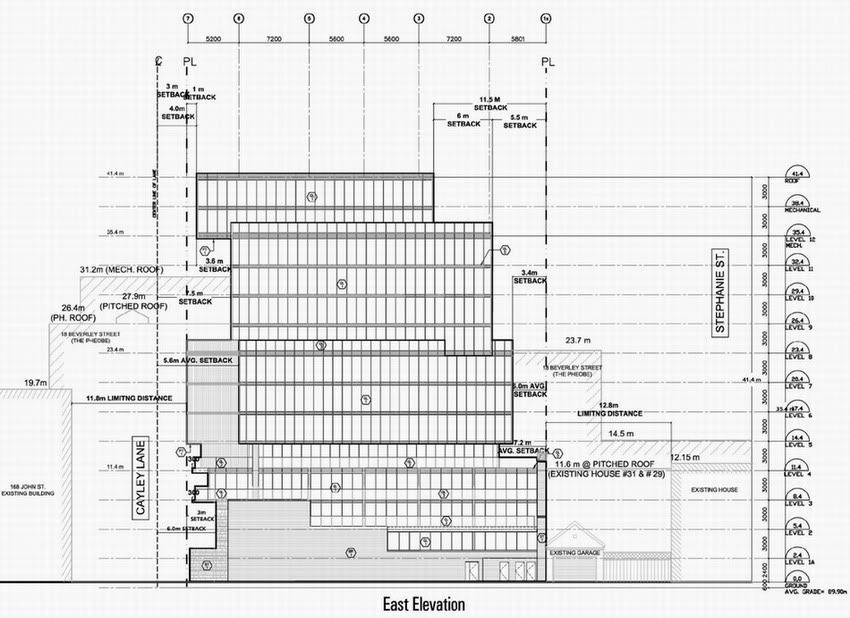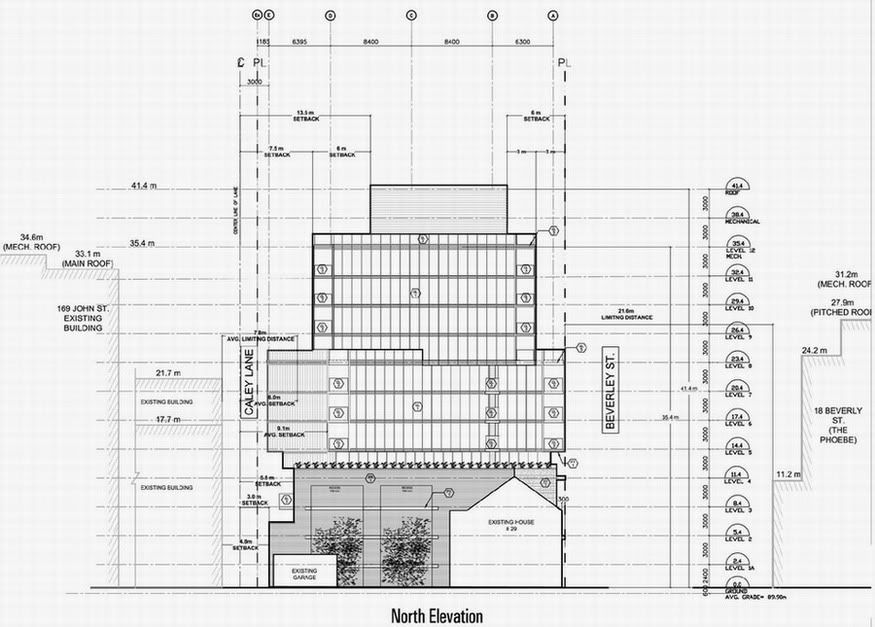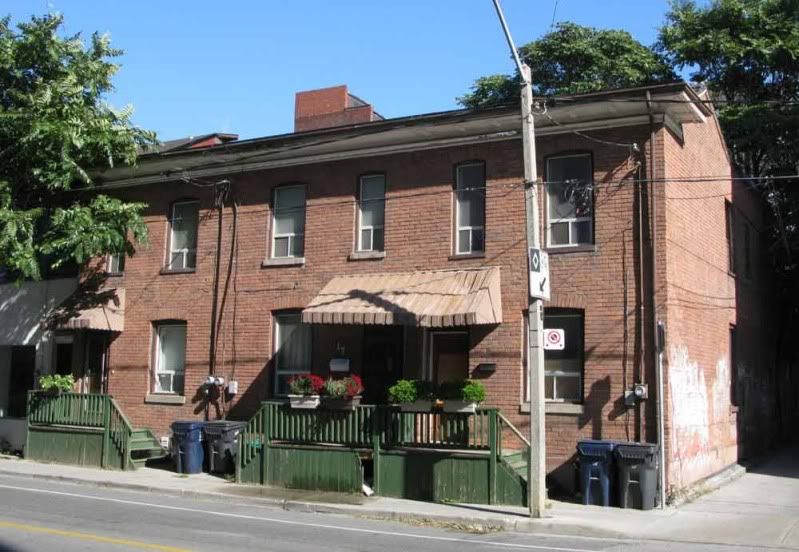Projects like these are representative of how fringe areas surrounding the downtown core should be redeveloped from this point forward. Incremental growth, gradual increases in population density, nothing big in terms of height, but taller than the current 2-3 story commercial buildings and detached houses.
This type of project is the way to go! Although the quality of architecture must be improved, I'd be happy if huge swaths of the city were gradually redeveloped in the manner seen on Charles between Bay and University. There is a combination of high rise, midrise, low rise, and enough heritage buildings remaining to remind us of the past without starving the street of greater population growth.

