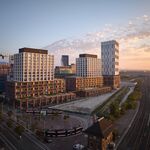DonValleyRainbow
Senior Member
Member Bio
- Joined
- Mar 5, 2014
- Messages
- 2,867
- Reaction score
- 1,926
- Location
- Kay Gardner Beltline Trail
Toronto's three-cube structure is for sale.

It is on the triangular shaped parcel wedged between Adelaide, the East Ave Diversion, and an isolated segment of Sumach Ave. The proper address is 1 Sumach Street. Article says it has been on the market for months and is zoned for residential, but no takers so far.
Looks like a prime redevelopment opportunity to me. I think we've seen crazier proposals: 10 York comes to mind.

It is on the triangular shaped parcel wedged between Adelaide, the East Ave Diversion, and an isolated segment of Sumach Ave. The proper address is 1 Sumach Street. Article says it has been on the market for months and is zoned for residential, but no takers so far.
Looks like a prime redevelopment opportunity to me. I think we've seen crazier proposals: 10 York comes to mind.




