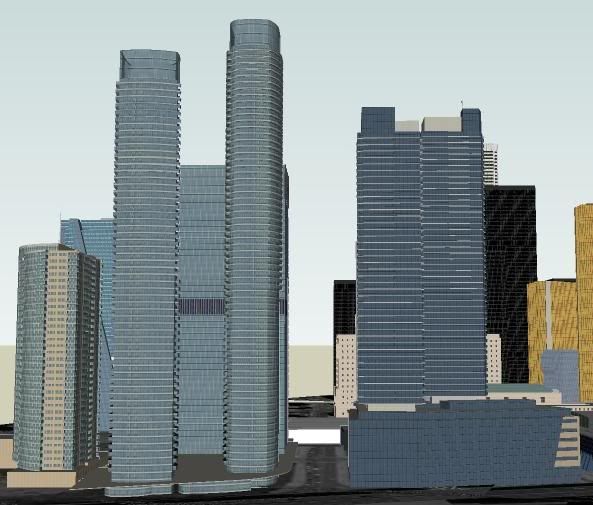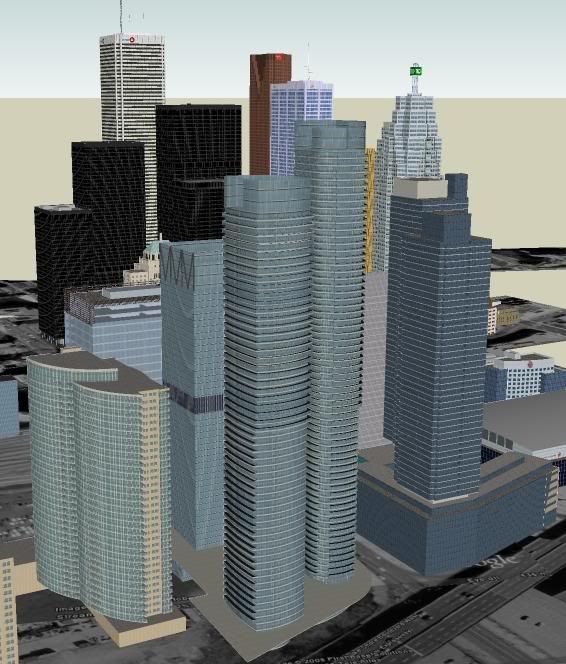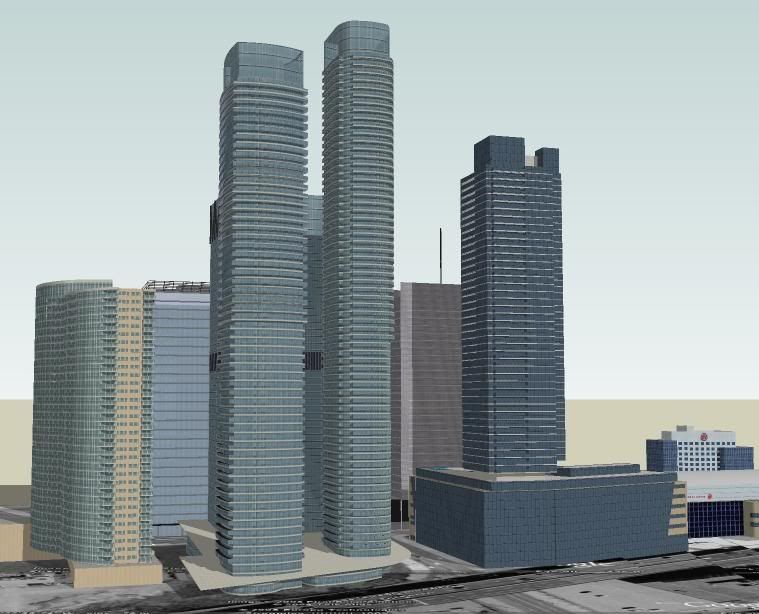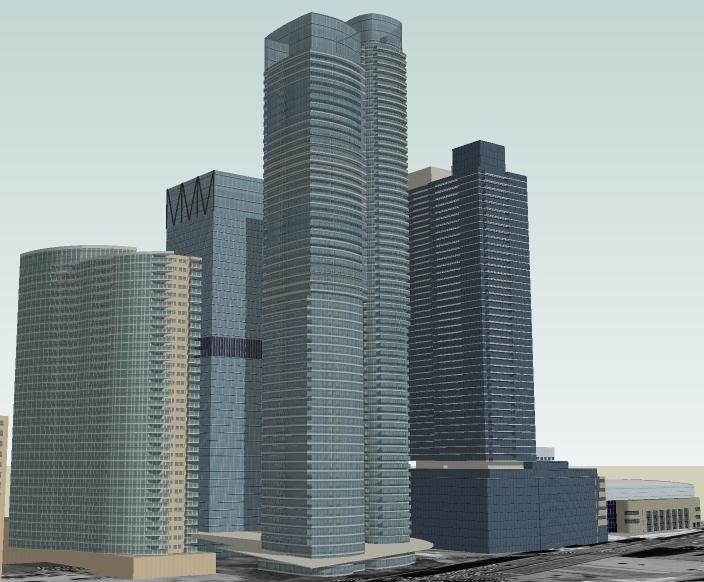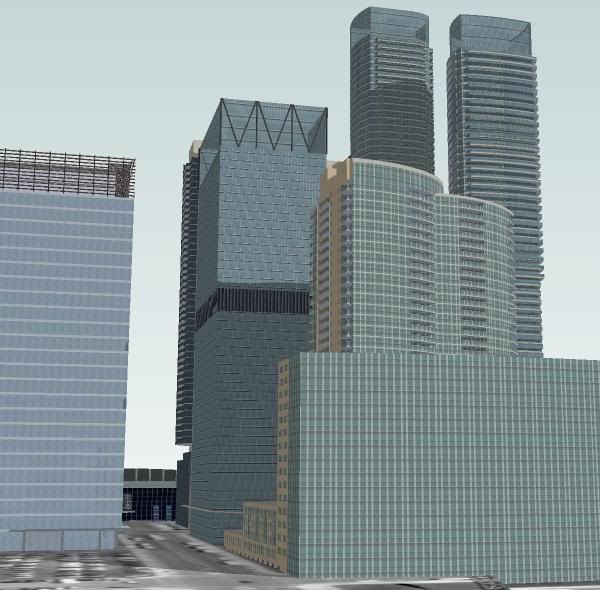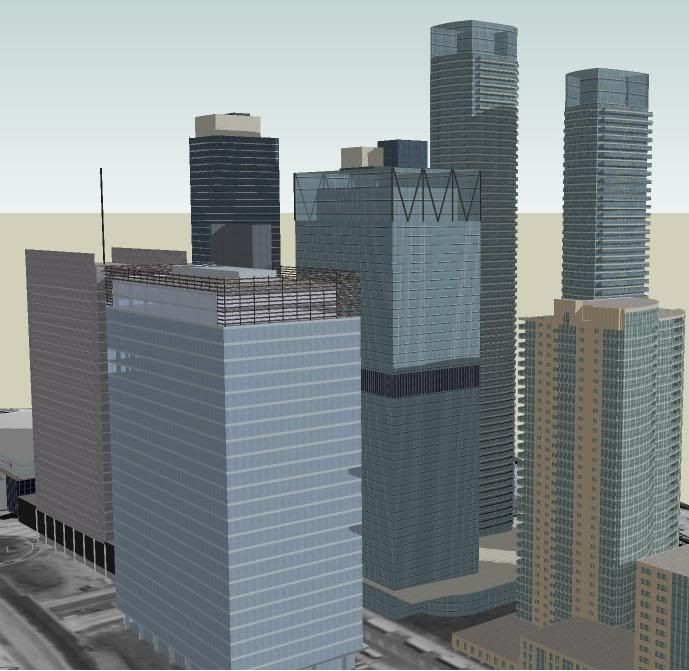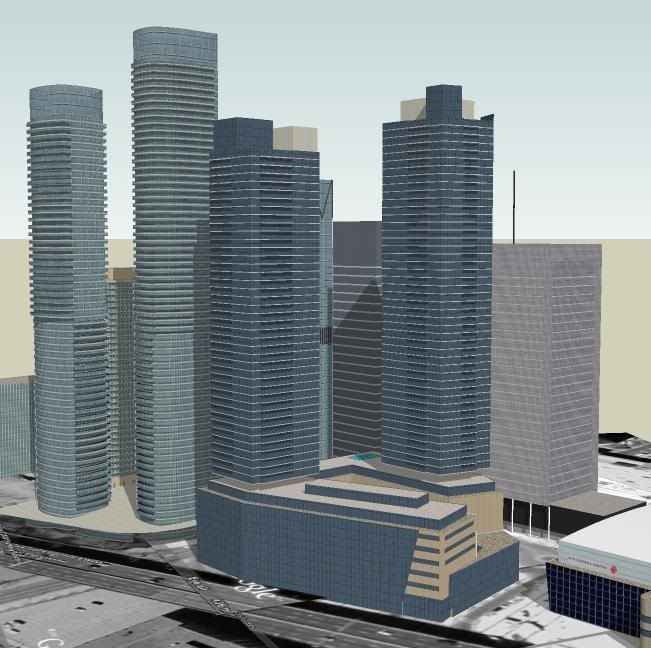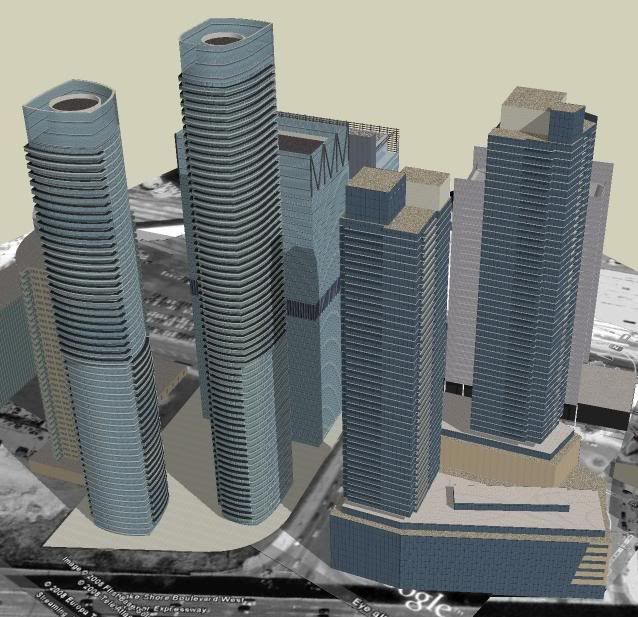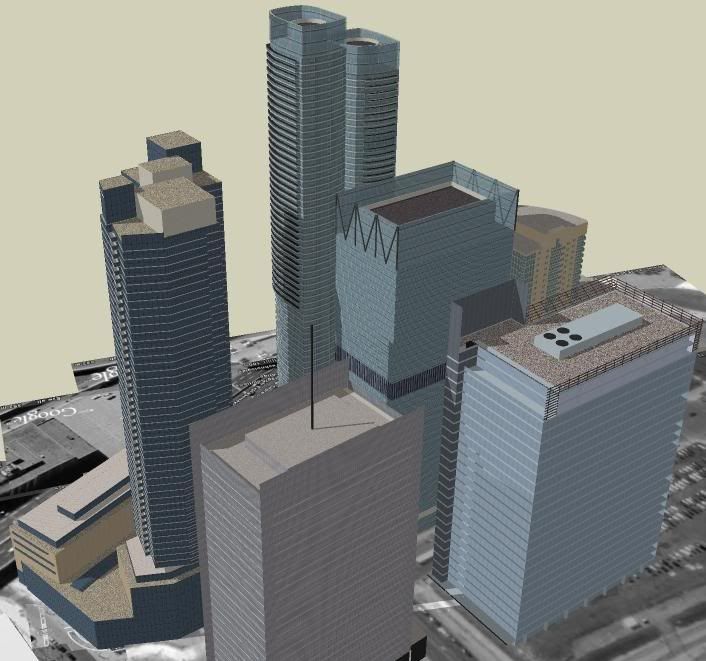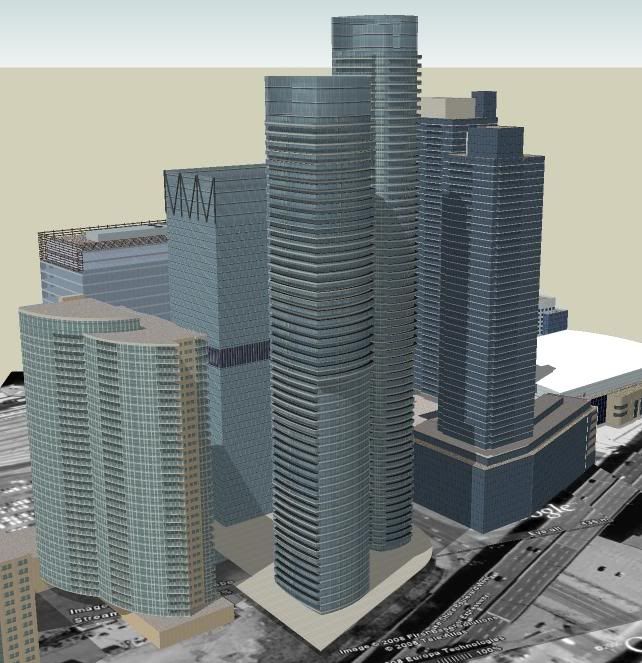borgo100: Yes, I believe there is a project which is called 18 York St. or something to that extent- its designed by KPMB, but other than a billboard, and I guess a thread somewhere on this forum, there has not been much movement, either building or topic-wise.
About the looking into condos or into offices- I don't know how else you can do it? This will be inevitable at some point or another, so better get used to this sort of development now.
p5
