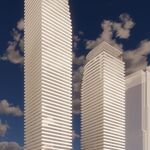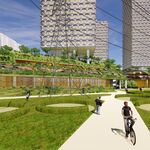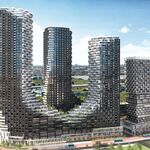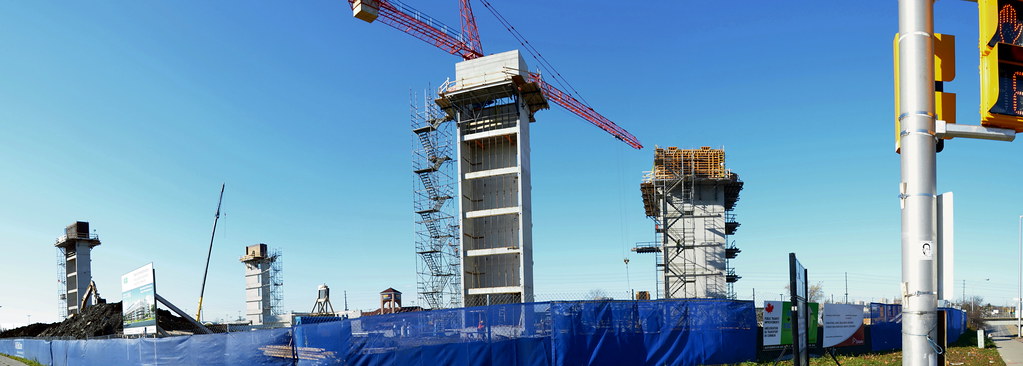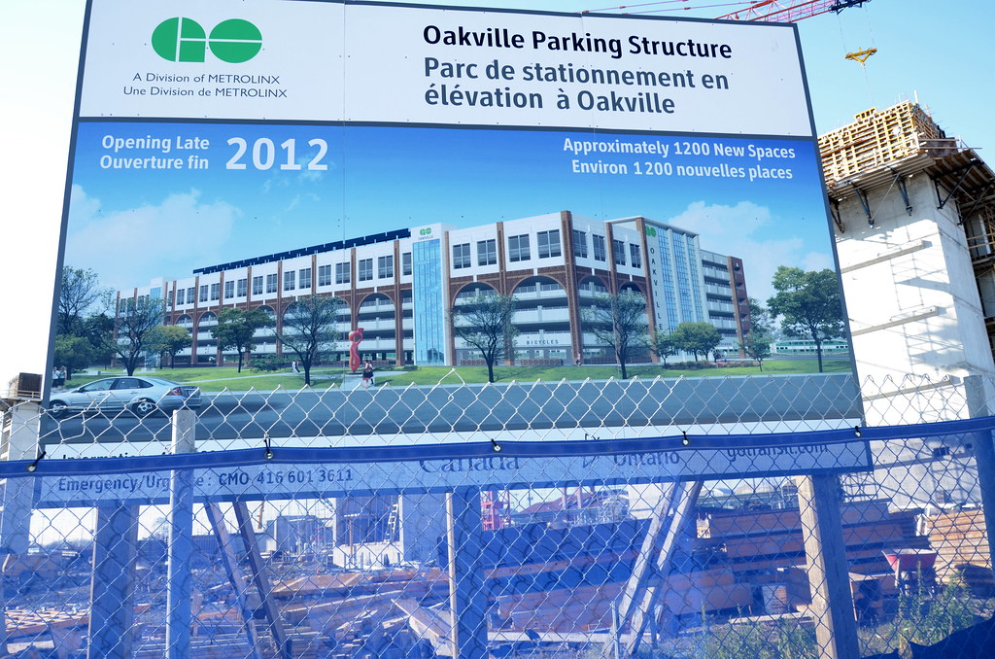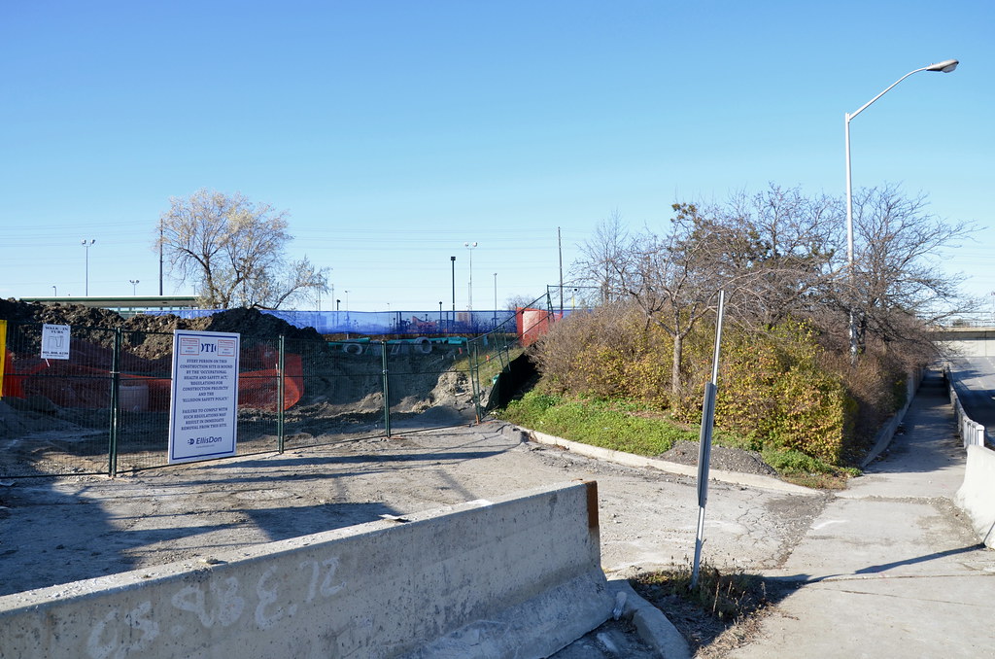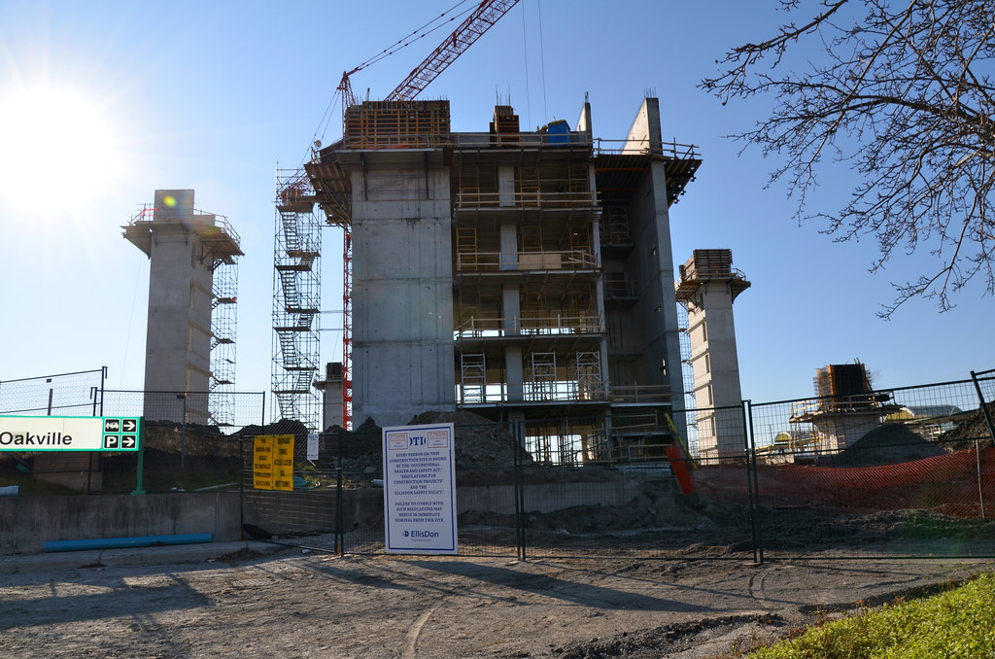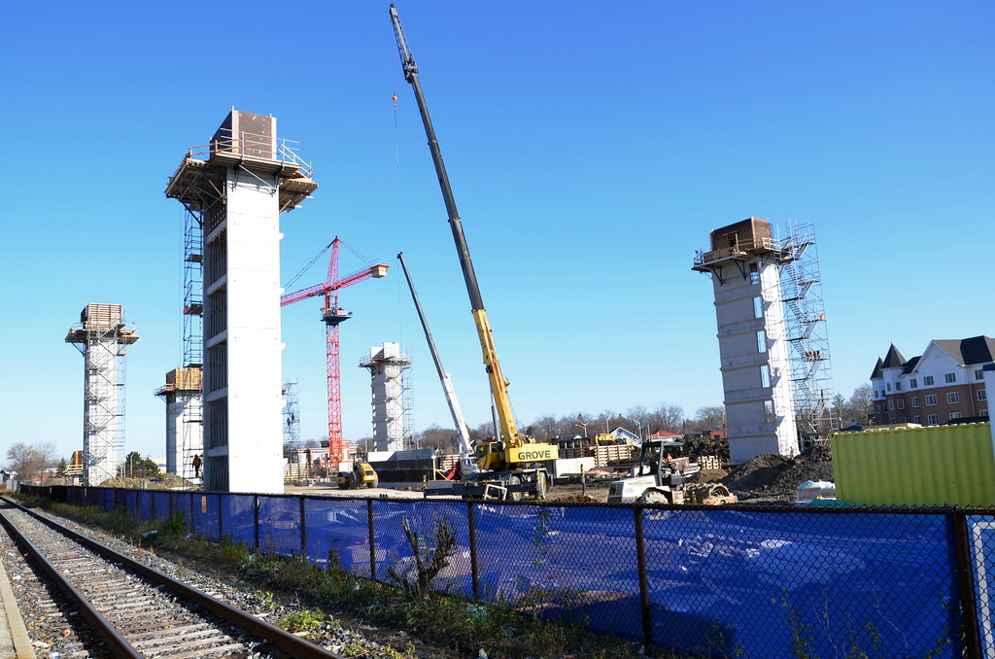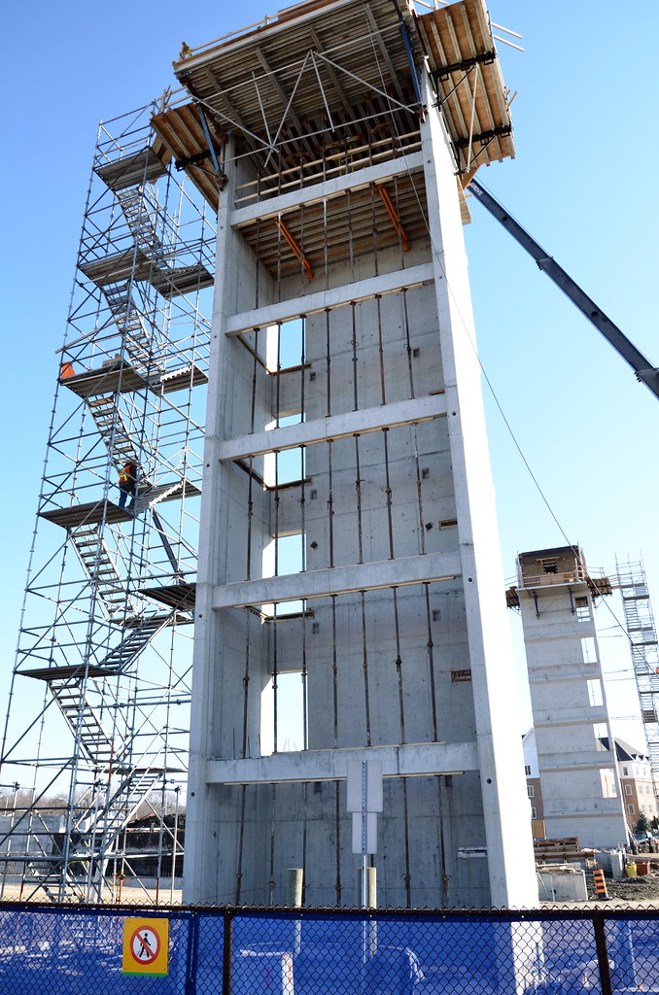drum118
Superstar
Sheppard Ave E Overpass
Nov 26
Crews were working at boxing the utilities on the east side of the bridge on Friday.
Shoring taking place by the church with very little space between them.
The north sidewalk retaining wall is form and looks like concrete has been pour for it under the bridge.
A fair amount of retaining wall for both the sidewalk at both level has been place. There will be a stair from the sidewalk to the apartment building in front of it.
It will be summer before they can swing the eastbound lane under the bridge so work can start on the westbound lane.
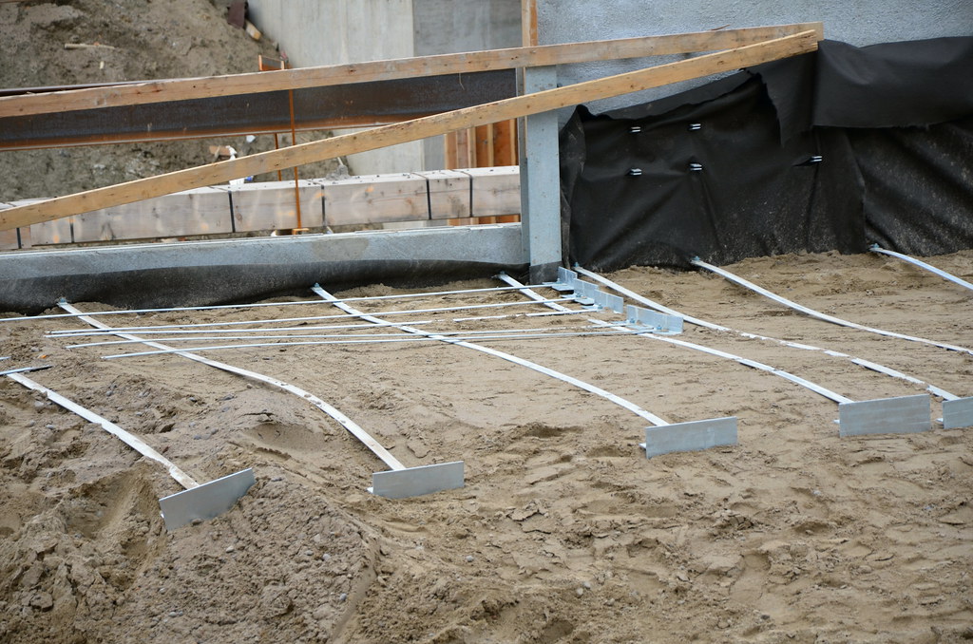
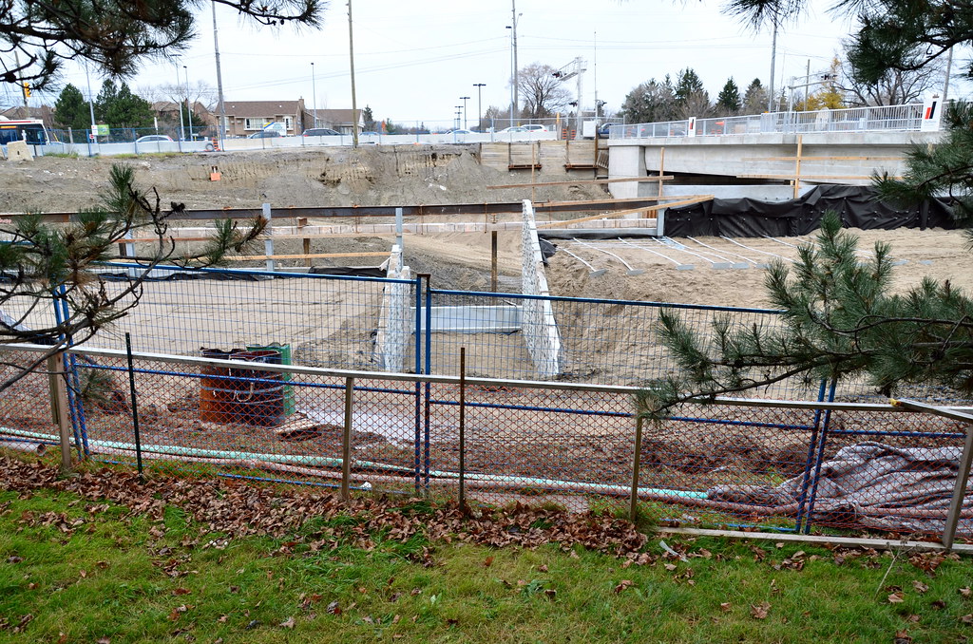
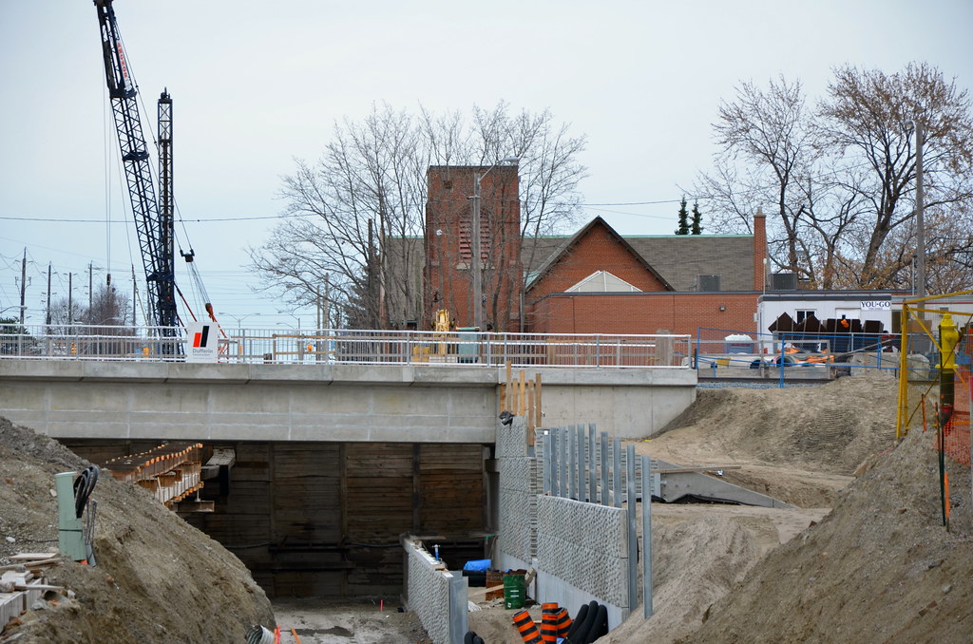
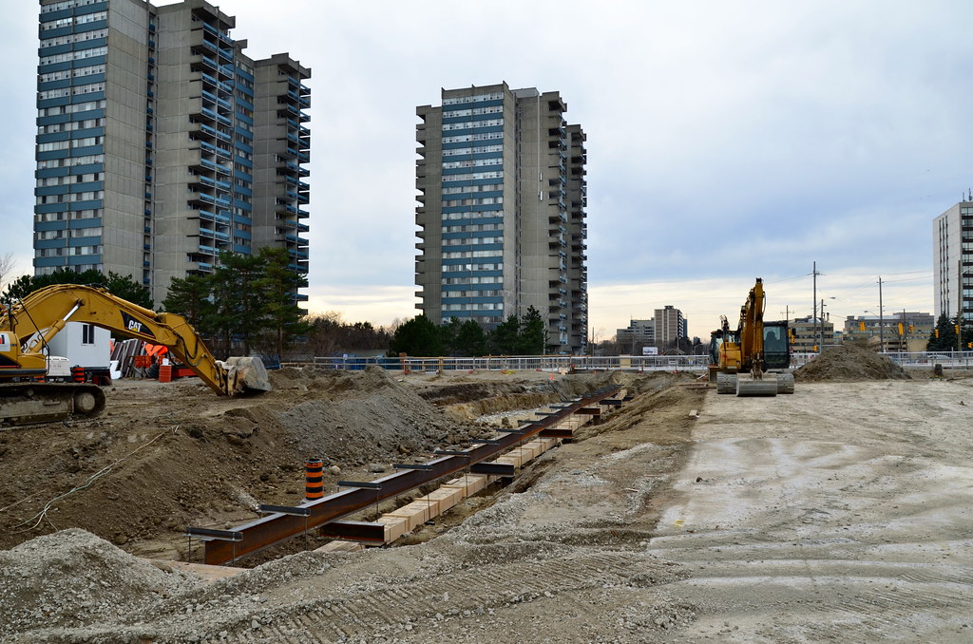
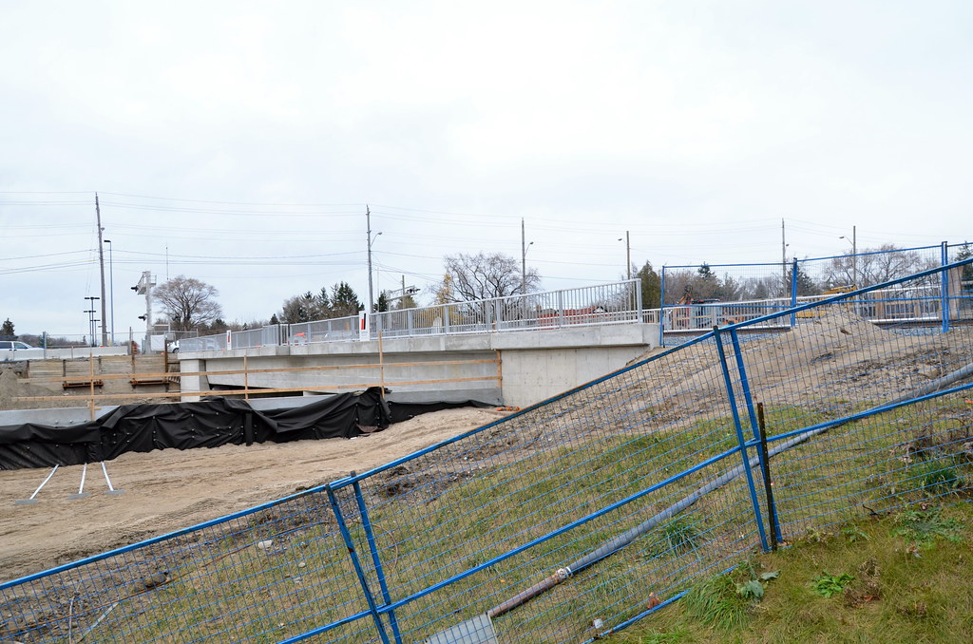
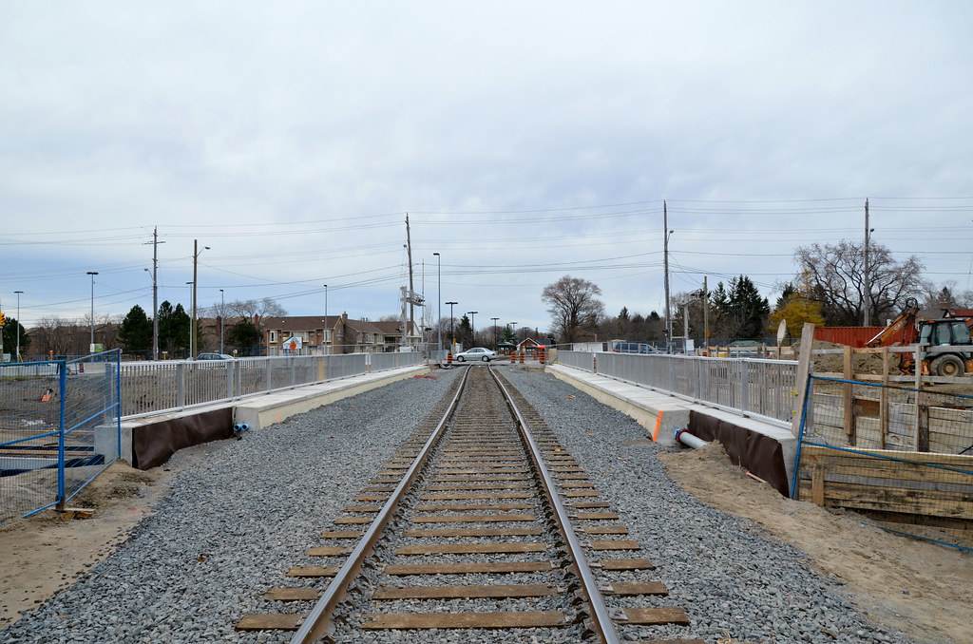

Nov 26
Crews were working at boxing the utilities on the east side of the bridge on Friday.
Shoring taking place by the church with very little space between them.
The north sidewalk retaining wall is form and looks like concrete has been pour for it under the bridge.
A fair amount of retaining wall for both the sidewalk at both level has been place. There will be a stair from the sidewalk to the apartment building in front of it.
It will be summer before they can swing the eastbound lane under the bridge so work can start on the westbound lane.







