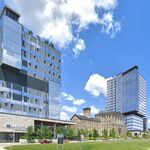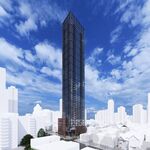Macy DuBois interviewed about 45 Charles Street East completed 1966 ( from Concrete Toronto ):
Macy DuBois: " This client was a contractor who had done work for us in concrete at the university and had concrete forms left over from it that they wanted to reuse on the new building. I think they also wanted to cut down on the number of trades they had to deal with. If they did the skin and structure in concrete, they could do it themselves. If not, they would have to have a subcontractor do the exterior.
So I designed a building for them of cast-in-place concrete using the available formwork. I used the form joint texture on the concrete. One thing I always enjoyed about palaces from the Italian Renaissance is that they tended to have more heavily textured walls closer to people and they'd lighten the texture as they went up. I used contemporary materials to achieve the same thing here.
A large consideration for the design was that it was mid-block of Charles Street. I figured people would be coming from the side. I shaped the building and the forecourt to respond to this. Being angled to the street is actually more attractive than being parallel.
There is also the generous use of outdoor terraces here, something unique for an office building. We made the third-level terrace parallel to the street, but we turned the building above it at an angle and we really enjoyed the angled views that came from that. It also helped us separate ourselves from our neighbours, and our neighbours certainly appreciated that we weren't so close to them. We also put plantings all through the building. We felt that bringing planting up onto the building would be a wonderful experience for an office building. We maintained the one mature tree on the site in a trapezoid planter, which we felt was important to do."
Larry Richards: " Isn't there a little bit of Frank Lloyd Wright's remarkable Price Tower at work here? "
Macy DuBois: " This one definitely has a touch of the Price Tower feeling. Wright changed the upstand on every second horizontal. That's what I was thinking about when I approached this, because I loved the simple way it changed the scale of the building."
Paul Scrivano: " I found it very interesting that, in designing 45 Charles Street, you adopted almost the same principle one can find in the rustication of Florentine palaces of the Renaissance, such as the Palazzo Rucellai. You see there's a difference in the way the concrete is treated at this level and it changes. You used concrete out of technological, functional needs, but actually you were able to use the concrete for formal expression. "
Macy DuBois: " It's not that you want to apply the decoration as much as you want to make it part of the elements you use on your building. I like to reduce the number of materials I use in a building as much as I can. As I said earlier, I like to use the same materials on the inside. It's completely possible to take the other approach and completely change the materials on the inside, as is done with most of the houses built in Canada. Drywall, and the outside is brick or whatever. "
E.R.A: " There is a quote in Progressive Architecture from August 1967, and it's very flattering. Speaking of 45 Charles East, it says, 'Canadian architecture, remarkably producing quality building after quality building at a tremendous rate, has turned out a small speculative office building that puts all the by-the-yard glass and metal stuff that is still proliferating in the U.S. to shame.' And finishes by saying, 'New York, Los Angeles, Dallas, Chicago, take heed.' Reading this, it's almost quite shocking to think of the environment you were working in: Toronto at centre stage and you and your colleagues at the forefront. So the climate was obviously very special. Charles Street and Central Tech seem to be a precedent-setting use of concrete; it seems to be a recurring theme. "
Macy DuBois: " I didn't do these things because I wanted to show a common theme so much as a common approach to the problem. In order to solve it, you attack the problem based on the context, based on the client, based on the money and based on the need. As an example, the next project to talk about is the Ontario Pavillion at Expo 67, and it's a completely different building ..."





