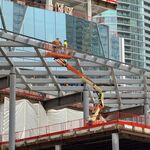3
3Dementia
Guest
CASS:
What I was getting at was... the stepped layers will work to break up the "box", but they need to mimic the "real" terraces to achieve that "escheresque" idea.
The placement of the layers will create the continuity of stairs that will amuse the eye.
What may appear too busy in a massing study, can look great in reality.
Forgive the crap render, but this hints at what I mean. Note that a little turn in the terraces helps to "sell" the idea and creates an interesting "curve" out of straight lines.

What I was getting at was... the stepped layers will work to break up the "box", but they need to mimic the "real" terraces to achieve that "escheresque" idea.
The placement of the layers will create the continuity of stairs that will amuse the eye.
What may appear too busy in a massing study, can look great in reality.
Forgive the crap render, but this hints at what I mean. Note that a little turn in the terraces helps to "sell" the idea and creates an interesting "curve" out of straight lines.









