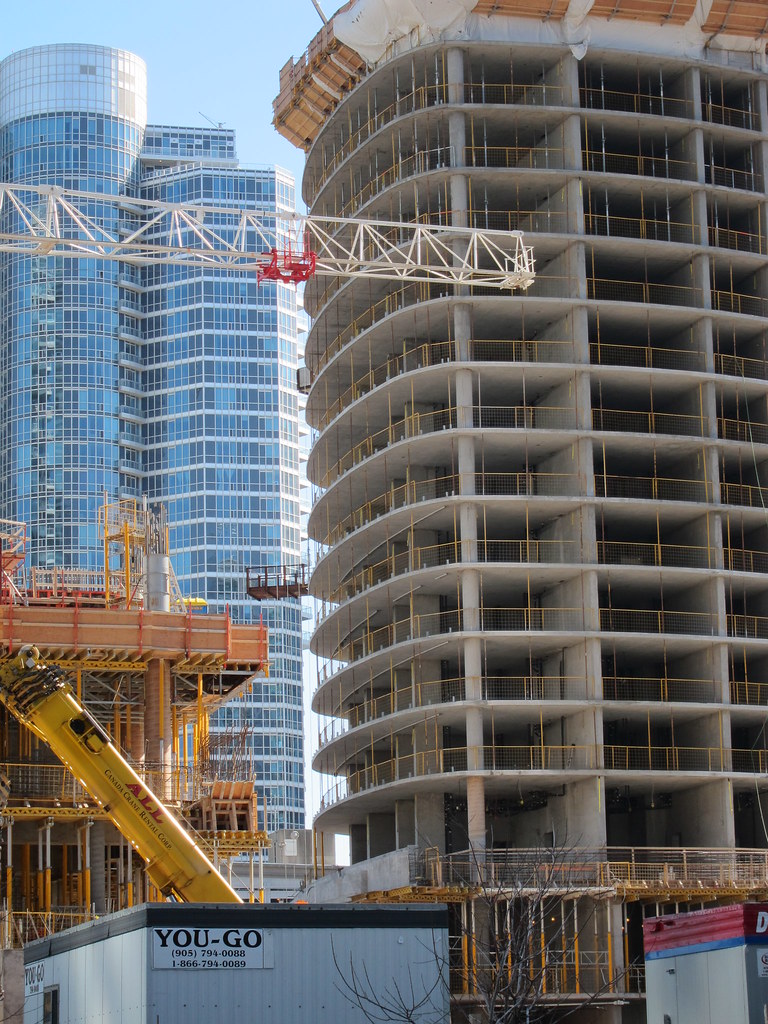mdparker
Active Member
Nice pics... Of all the new projects going up in TO, I have the biggest expectations of this one... It could be an amazing addition with the right attention to detail...
...But your comment about the market at the time leads back to my comment (and years of previous comments by other people) about how getting stuff built quickly in this area has always seemed more important than stopping to consider what stuff we're building...it was throw down some relaxed zoning, hit 'cheetah speed,' and hope for the best. Hopefully Ice will be a highlight, though with Infinity being a lowlight next door, how can Ice not be?
March 20, 2012
See the fragile charms of a tranquil visit to Harbourfront wiped away in mere minutes! Nothing says "Thou Shalt Not Pass" quite like the Gardiner-Lakeshore-York intersection. Unless, of course, it's Gardiner-Lakeshore-Yonge.
Driving by on the Gardiner today it looked like they were getting prepped for window installation on the west side of the taller tower
I can confirm this. On about ten floors they have the initial strips of metal secured to the roof and floor of units on the west side of the tower which will secure window wall when it begins to go up.
