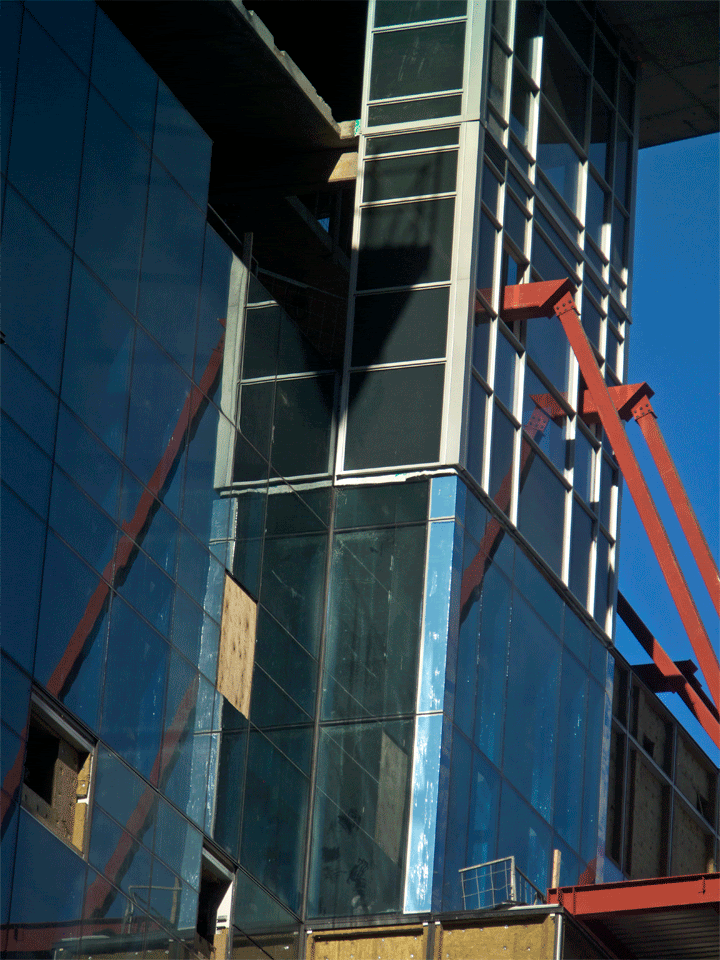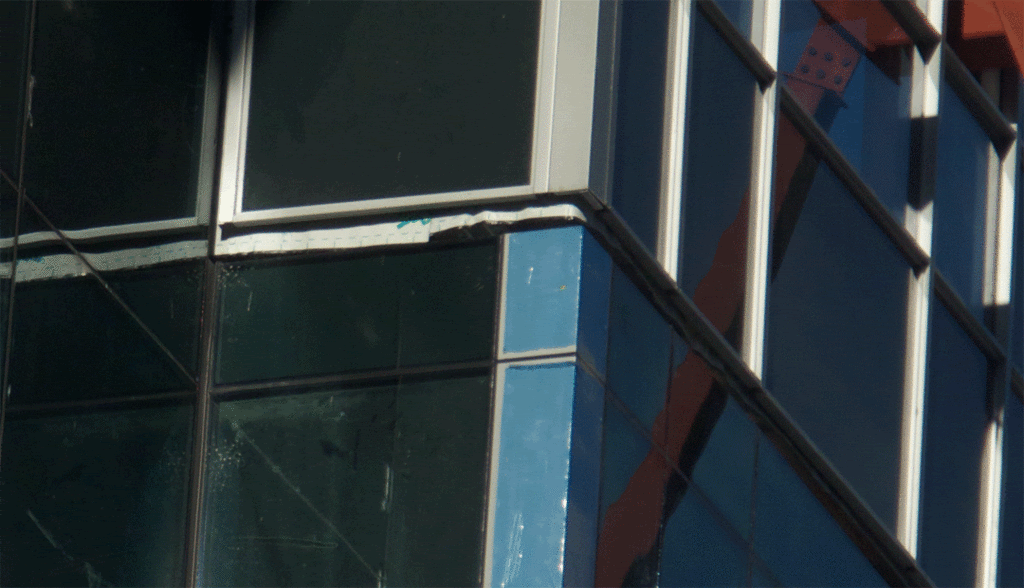"insufferable"? calm yourself my friend... I posted two posts, which you apparently didn't completely understand.
In the picture of Schulich, what are those glazed panels of glass and why the hell are they included in the design? All they do is cheapen the exterior. Architecture used to include creative design in it's dynamics; caryatids, cornices, strapwork, guilloche, and just general molding and detail in, well, at least, the podiums or aspects of the buildings which meet the street. Why have we reduced our creativity to strips of glazed glass in between window panes?
And before you have a conniption fit, I understand that architecture has changed since the days of Art Deco and Neo-Gothic, but that doesn't mean we can simply reduce our aesthetics because of 'progression' of architecture.
You are correct however when you point out that there are no spandrels... My mistake, I meant mullions, which to me, cheapen the look of any building.



