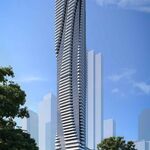jaborandi
Active Member
Photos taken June 1954. Some of these are pretty obvious, but others are now more obscure. No addresses or identifying info provided in the file.

Great set of photos. I recognized them all except for the image above which flummoxed me until an hour ago. I was walking along Granby Street and realized that the houses are identical to the ones in the background of the photo, thus the rendering is for 27 Carlton Street.





















































